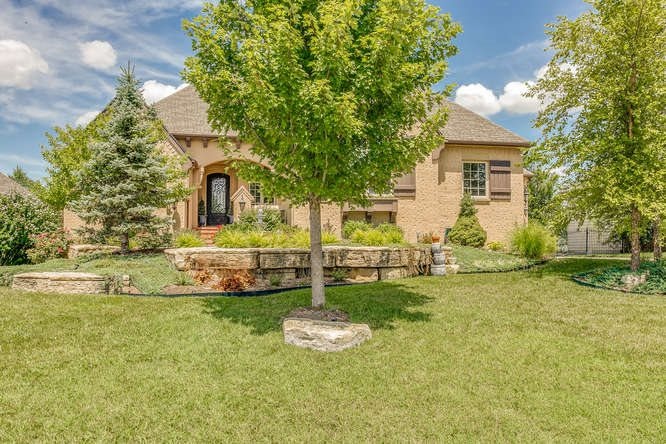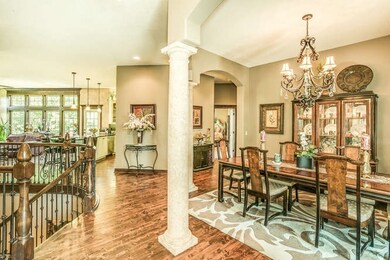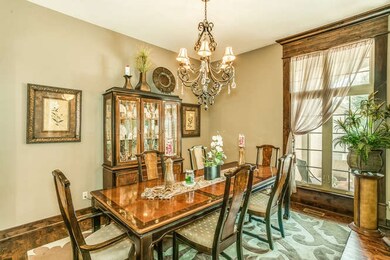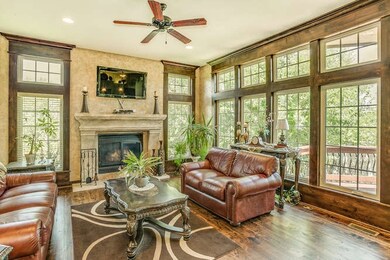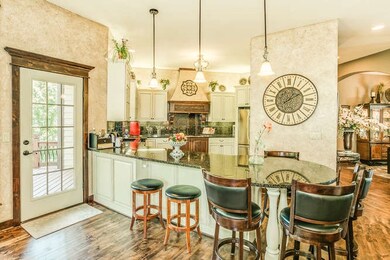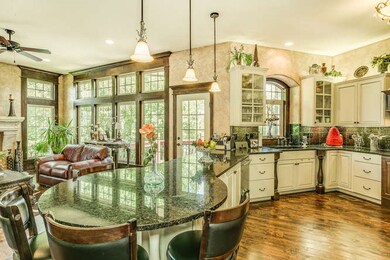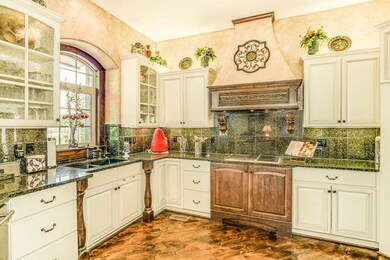
1430 Chaumont Cir Andover, KS 67002
Highlights
- Home Theater
- Community Lake
- Fireplace in Kitchen
- Andover Central Middle School Rated A
- Clubhouse
- Deck
About This Home
As of February 2022Gorgeous home in charming Chateauroux! This is must see home built by Bob Brown. His signature is everywhere you look. French style elevations from all angles. This beautiful home offers a fantastic view of the water from the master suite as well as from the kitchen and hearth room. This home is definitely "Old World" with all the touches and conveniences of today! Full master suite with a huge walk in closet, large bathroom with a garden tub and separate shower. You will love the impressive kitchen with granite counter tops, stainless appliances, hardwood floors and huge pantry. The full finished walk out basement in a must see! It offers a huge recreation room that is perfect for entertaining. Bring all your friends and family over as it has a huge wet bar, fireplace, large patio and an impressive theater room!! (All theater equipment and furniture remain!) This home is in immaculate condition and has 4212 sq. ft. to enjoy. The three car side load garage keeps the unique exterior lines clean. Everyone will enjoy the tucked away feel of Chateauroux with it's playgrounds, pool and clubhouse!
Last Agent to Sell the Property
Zur Johnson
Abode Real Estate License #00047624 Listed on: 08/02/2015
Home Details
Home Type
- Single Family
Est. Annual Taxes
- $6,915
Year Built
- Built in 2007
Lot Details
- 0.27 Acre Lot
- Wrought Iron Fence
- Irregular Lot
- Sprinkler System
HOA Fees
- $58 Monthly HOA Fees
Home Design
- Ranch Style House
- Frame Construction
- Composition Roof
Interior Spaces
- Wet Bar
- Vaulted Ceiling
- Ceiling Fan
- Multiple Fireplaces
- Attached Fireplace Door
- Gas Fireplace
- Window Treatments
- Family Room
- Formal Dining Room
- Home Theater
- Recreation Room with Fireplace
- Wood Flooring
- Storm Windows
Kitchen
- Breakfast Bar
- Oven or Range
- Electric Cooktop
- Microwave
- Dishwasher
- Disposal
- Fireplace in Kitchen
Bedrooms and Bathrooms
- 4 Bedrooms
- En-Suite Primary Bedroom
- Dual Vanity Sinks in Primary Bathroom
- Separate Shower in Primary Bathroom
Laundry
- Laundry Room
- Laundry on main level
- 220 Volts In Laundry
Finished Basement
- Walk-Out Basement
- Basement Fills Entire Space Under The House
- Bedroom in Basement
- Workshop
- Finished Basement Bathroom
- Basement Storage
Parking
- 3 Car Attached Garage
- Side Facing Garage
- Garage Door Opener
Outdoor Features
- Pond
- Deck
- Patio
- Rain Gutters
Schools
- Meadowlark Elementary School
- Andover Central Middle School
- Andover Central High School
Utilities
- Humidifier
- Forced Air Heating and Cooling System
- Heating System Uses Gas
Listing and Financial Details
- Assessor Parcel Number 30419-0200306600001
Community Details
Overview
- Association fees include recreation facility, gen. upkeep for common ar
- $250 HOA Transfer Fee
- Built by Bob Brown
- Chateauroux Subdivision
- Community Lake
- Greenbelt
Amenities
- Clubhouse
Recreation
- Community Pool
- Jogging Path
Ownership History
Purchase Details
Home Financials for this Owner
Home Financials are based on the most recent Mortgage that was taken out on this home.Purchase Details
Purchase Details
Similar Homes in the area
Home Values in the Area
Average Home Value in this Area
Purchase History
| Date | Type | Sale Price | Title Company |
|---|---|---|---|
| Warranty Deed | -- | Security 1St Title | |
| Warranty Deed | -- | -- | |
| Warranty Deed | -- | -- |
Mortgage History
| Date | Status | Loan Amount | Loan Type |
|---|---|---|---|
| Open | $250,000 | Credit Line Revolving | |
| Closed | $362,000 | New Conventional |
Property History
| Date | Event | Price | Change | Sq Ft Price |
|---|---|---|---|---|
| 07/06/2025 07/06/25 | For Sale | $615,000 | +17.1% | $153 / Sq Ft |
| 02/22/2022 02/22/22 | Sold | -- | -- | -- |
| 01/23/2022 01/23/22 | Pending | -- | -- | -- |
| 01/07/2022 01/07/22 | For Sale | $525,000 | +20.7% | $125 / Sq Ft |
| 09/17/2015 09/17/15 | Sold | -- | -- | -- |
| 08/06/2015 08/06/15 | Pending | -- | -- | -- |
| 08/02/2015 08/02/15 | For Sale | $435,000 | -- | $103 / Sq Ft |
Tax History Compared to Growth
Tax History
| Year | Tax Paid | Tax Assessment Tax Assessment Total Assessment is a certain percentage of the fair market value that is determined by local assessors to be the total taxable value of land and additions on the property. | Land | Improvement |
|---|---|---|---|---|
| 2025 | $98 | $68,069 | $4,660 | $63,409 |
| 2024 | $98 | $65,107 | $4,660 | $60,447 |
| 2023 | $8,100 | $63,410 | $4,660 | $58,750 |
| 2022 | $8,100 | $60,083 | $4,117 | $55,966 |
| 2021 | $8,100 | $49,464 | $4,117 | $45,347 |
| 2020 | $8,003 | $49,186 | $4,117 | $45,069 |
| 2019 | $8,100 | $49,318 | $4,117 | $45,201 |
| 2018 | $8,130 | $49,715 | $4,117 | $45,598 |
| 2017 | $7,905 | $48,358 | $4,117 | $44,241 |
| 2014 | -- | $385,350 | $35,800 | $349,550 |
Agents Affiliated with this Home
-
S
Seller's Agent in 2025
Shane Phillips
Reece Nichols South Central Kansas
-
A
Seller's Agent in 2022
Aubrey Haley
Coldwell Banker Plaza Real Estate
-
L
Buyer's Agent in 2022
Leslie Wessel
Coldwell Banker Plaza Real Estate
-
Z
Seller's Agent in 2015
Zur Johnson
Abode Real Estate
-
B
Buyer's Agent in 2015
Bev Shrum
BEV SHRUM REALTY, INC.
Map
Source: South Central Kansas MLS
MLS Number: 507966
APN: 304-19-0-20-03-066-00-0
- 17 N Grand Mere St
- 424 N Lancaster Ct
- 937 W Cedarwood Ct
- 618 18th Fairway
- 201 N Lancaster Ct
- 324 N Lakeside Dr
- 1121 Mulberry Ct
- 547 N Angle Ln
- 1608 Gleneagles Ct
- 220 N Montbella Cir
- 818 N Mccloud Cir
- 818 Mccloud Cir
- 1411 Northpointe Ct
- 201 S Bordeulac St
- 217 Chaparral Ct
- 844 N Speyside Cir
- 809 W Putter Ct
- 240 Bent Tree Ct
- 849 N Speyside Cir
- 826 N Speyside Cir
