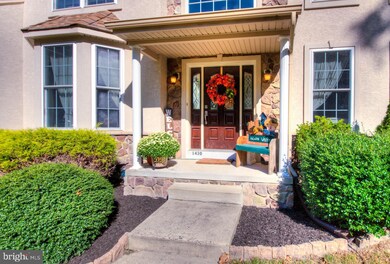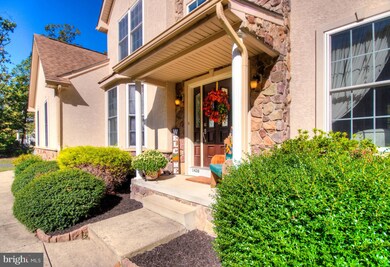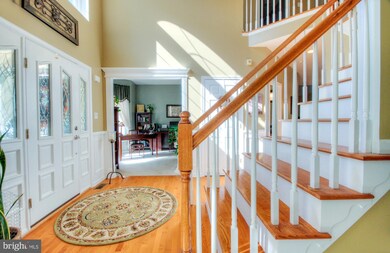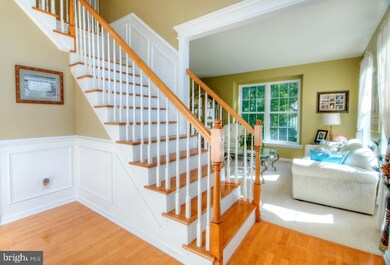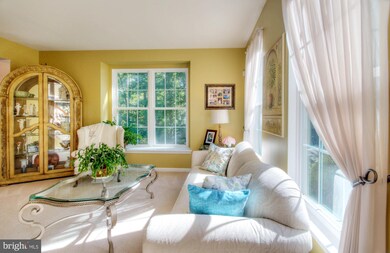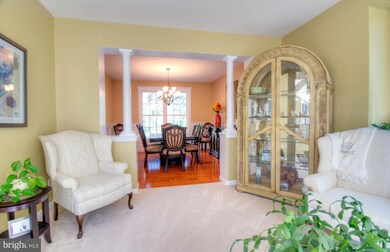
1430 Corkery Ln Williamstown, NJ 08094
Highlights
- Panoramic View
- Open Floorplan
- Great Room
- 4.19 Acre Lot
- Traditional Architecture
- No HOA
About This Home
As of September 2024...Stunning Custom Built home (13yr new) Executive home nestled on 4.19 acres and sets back 135' off the road. Make a grand entrance in this dramatic Two story foyer which includes custom wood trim and wains-coating plus a unique chandelier on an electronic switch for easy access. You will enjoy the Open Floor Plan which offers an abundance of sun light. This home features 10 spacious rooms plus a Full finished walk-out Basement including a Half Bath and 22x16 Storage Room. Any cook will enjoy this gourmet kitchen featuring all upgraded stainless appliances, 5 burner gas stove, granite counter tops, pantry, recessed & under counter lighting, plus the large Island . Enjoy that cup of coffee on the maintenance free deck while watching the Sunset rise or set and over looking the back yard--mother nature as its best. Also featuring a Formal Living & Dining Room, 1st floor Office and convenient Laundry Room. You will enjoy all the upgrades and amenities this home has to offer. Giving you year round entertainment and an abundance of storage. Additional amenities include Side car garage,Security system,Dual Heating & Air Conditioning, Hardwood flooring, Private office, 1st floor laundry room, dramatic stair case plus so much. Easy access to shopping, schools and major highways. This home features all the extras and upgrades to make it one of a kind. What more could you ask for.....be sure to see this unique beauty and one of a kind.
Last Agent to Sell the Property
BHHS Fox & Roach-Washington-Gloucester License #8633437 Listed on: 09/21/2020

Last Buyer's Agent
Keller Williams Realty - Washington Township License #1644754

Home Details
Home Type
- Single Family
Est. Annual Taxes
- $12,562
Year Built
- Built in 2006
Parking
- 2 Car Attached Garage
- Side Facing Garage
- Garage Door Opener
Property Views
- Panoramic
- Woods
Home Design
- Traditional Architecture
- Stone Siding
- Vinyl Siding
Interior Spaces
- Property has 2 Levels
- Open Floorplan
- Crown Molding
- Ceiling Fan
- Gas Fireplace
- Great Room
- Family Room
- Living Room
- Dining Room
- Den
- Game Room
Kitchen
- Breakfast Area or Nook
- Eat-In Kitchen
- <<selfCleaningOvenToken>>
- <<builtInRangeToken>>
- <<builtInMicrowave>>
- Dishwasher
- Stainless Steel Appliances
- Kitchen Island
Bedrooms and Bathrooms
- 4 Bedrooms
- En-Suite Primary Bedroom
Laundry
- Laundry Room
- Laundry on main level
- Gas Dryer
Finished Basement
- Heated Basement
- Interior and Exterior Basement Entry
- Sump Pump
Schools
- Whitehall Elementary School
- Williamstown Middle School
- Williamstown High School
Utilities
- Forced Air Heating and Cooling System
- Cooling System Utilizes Natural Gas
- Natural Gas Water Heater
- On Site Septic
Additional Features
- Level Entry For Accessibility
- 4.19 Acre Lot
Community Details
- No Home Owners Association
Listing and Financial Details
- Tax Lot 00033 01
- Assessor Parcel Number 11-03601-00033 01
Ownership History
Purchase Details
Home Financials for this Owner
Home Financials are based on the most recent Mortgage that was taken out on this home.Purchase Details
Home Financials for this Owner
Home Financials are based on the most recent Mortgage that was taken out on this home.Purchase Details
Home Financials for this Owner
Home Financials are based on the most recent Mortgage that was taken out on this home.Purchase Details
Home Financials for this Owner
Home Financials are based on the most recent Mortgage that was taken out on this home.Purchase Details
Purchase Details
Similar Homes in the area
Home Values in the Area
Average Home Value in this Area
Purchase History
| Date | Type | Sale Price | Title Company |
|---|---|---|---|
| Deed | $649,000 | Dream Home Abstract | |
| Deed | $649,000 | Dream Home Abstract | |
| Deed | $407,500 | Fidelity National Ttl Ins Co | |
| Deed | $407,500 | Fidelity National Title | |
| Deed | $380,000 | -- | |
| Deed | -- | -- | |
| Deed | -- | -- |
Mortgage History
| Date | Status | Loan Amount | Loan Type |
|---|---|---|---|
| Previous Owner | $584,100 | New Conventional | |
| Previous Owner | $305,000 | New Conventional | |
| Previous Owner | $305,000 | New Conventional | |
| Previous Owner | $26,000 | Unknown | |
| Previous Owner | $320,000 | Unknown | |
| Previous Owner | $233,000 | Purchase Money Mortgage |
Property History
| Date | Event | Price | Change | Sq Ft Price |
|---|---|---|---|---|
| 09/30/2024 09/30/24 | Sold | $649,000 | 0.0% | $172 / Sq Ft |
| 08/05/2024 08/05/24 | Price Changed | $649,000 | -3.1% | $172 / Sq Ft |
| 08/01/2024 08/01/24 | For Sale | $670,000 | 0.0% | $177 / Sq Ft |
| 07/24/2024 07/24/24 | Off Market | $670,000 | -- | -- |
| 07/01/2021 07/01/21 | Sold | $410,500 | -1.1% | $114 / Sq Ft |
| 09/21/2020 09/21/20 | Pending | -- | -- | -- |
| 09/21/2020 09/21/20 | For Sale | $415,000 | -- | $115 / Sq Ft |
Tax History Compared to Growth
Tax History
| Year | Tax Paid | Tax Assessment Tax Assessment Total Assessment is a certain percentage of the fair market value that is determined by local assessors to be the total taxable value of land and additions on the property. | Land | Improvement |
|---|---|---|---|---|
| 2024 | $12,555 | $345,400 | $95,200 | $250,200 |
| 2023 | $12,555 | $345,400 | $95,200 | $250,200 |
| 2022 | $12,497 | $345,400 | $95,200 | $250,200 |
| 2021 | $12,576 | $345,400 | $95,200 | $250,200 |
| 2020 | $12,562 | $345,400 | $95,200 | $250,200 |
| 2019 | $12,486 | $345,400 | $95,200 | $250,200 |
| 2018 | $12,282 | $345,400 | $95,200 | $250,200 |
| 2017 | $11,260 | $317,900 | $79,100 | $238,800 |
| 2016 | $11,117 | $317,900 | $79,100 | $238,800 |
| 2015 | $10,799 | $317,900 | $79,100 | $238,800 |
| 2014 | $10,484 | $317,900 | $79,100 | $238,800 |
Agents Affiliated with this Home
-
Lillian Stuhltrager

Seller's Agent in 2024
Lillian Stuhltrager
Keller Williams Realty - Washington Township
(856) 649-2073
5 in this area
61 Total Sales
-
Joe Stuhltrager

Seller Co-Listing Agent in 2024
Joe Stuhltrager
Keller Williams Realty - Washington Township
(856) 649-2099
3 in this area
50 Total Sales
-
David Marcantuno

Buyer's Agent in 2024
David Marcantuno
Keller Williams Hometown
(610) 220-9452
3 in this area
217 Total Sales
-
Dominick Colavita

Buyer Co-Listing Agent in 2024
Dominick Colavita
Keller Williams Hometown
(609) 254-6655
5 in this area
25 Total Sales
-
Rose Caputo
R
Seller's Agent in 2021
Rose Caputo
BHHS Fox & Roach
(800) 621-0131
5 in this area
28 Total Sales
Map
Source: Bright MLS
MLS Number: NJGL264944
APN: 11-03601-0000-00033-01
- 104 Chinkapin Ave
- 1851 S Black Horse Pk Pike
- 112 Hemlock Dr
- 101 Palmer Ct
- 638 Mills Ln
- 1079 Bergen Ave
- 1700 Winslow Rd
- 2012 Ocean Ln
- 1713 Red Oak Rd
- 263 Staggerbush Rd
- 363 Bryn Mawr Dr
- 1035 S Beecham Rd
- 2336 S Black Horse Park
- 310 Bryn Mawr Dr
- 33 Miracle Dr
- 103 Raphael Ct Unit 103
- 321 Bryn Mawr Dr
- 2378 Corkery Ln
- 920 Hampton Way
- 902 Van Gogh Ct Unit 902

