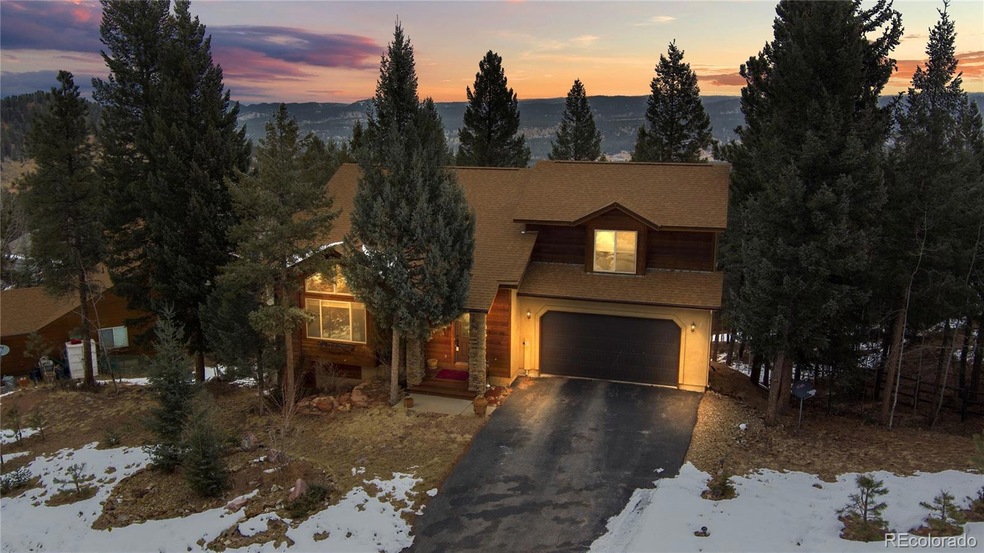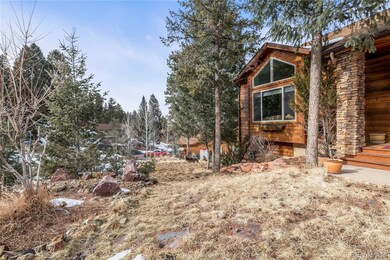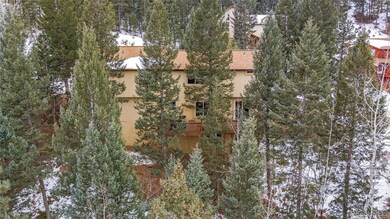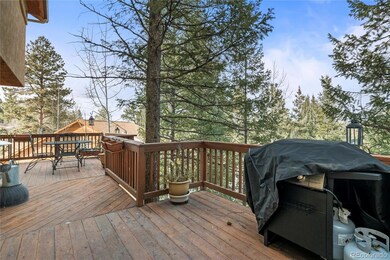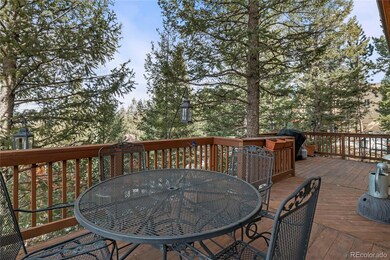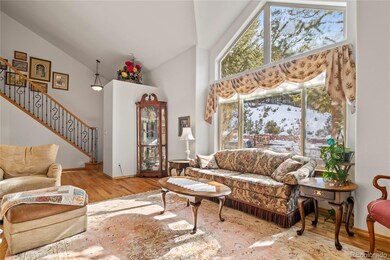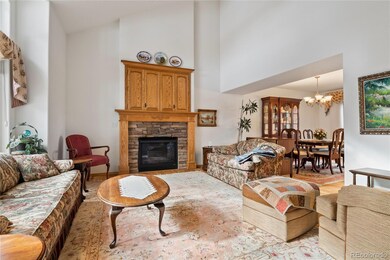
1430 Crestview Way Woodland Park, CO 80863
Estimated Value: $612,000 - $714,000
Highlights
- Deck
- No HOA
- 2 Car Attached Garage
- Wood Flooring
- Cul-De-Sac
- Living Room
About This Home
As of April 2023Are you looking for the dream mountain home, yet one that is close to Colorado Springs and still close to all the mountains have to offer? Look no further than this previous Parade of Homes house in Woodland Park. Beautiful vaulted ceilings on the main floor, 9 ft ceilings on the lower, superb hardwood floors throughout with quality wood work that accents all. A wonderful modern kitchen for you to master your culinary skills in. Bathrooms with spotless glass and granite counter tops. Upgrades throughout. A gorgeous treated deck off the main floor invites you to enjoy your morning coffee with the visiting hummingbirds and deer. A front yard that is xeriscape by nature and a driveway with almost zero grade. An amazing home that has been well maintained by a caring homeowner.
Last Agent to Sell the Property
eXp Realty, LLC License #40043774 Listed on: 03/03/2023

Home Details
Home Type
- Single Family
Est. Annual Taxes
- $1,956
Year Built
- Built in 2002
Lot Details
- 9,148 Sq Ft Lot
- Cul-De-Sac
- Property is zoned WP
Parking
- 2 Car Attached Garage
Home Design
- Frame Construction
- Composition Roof
- Stucco
Interior Spaces
- 2-Story Property
- Ceiling Fan
- Gas Fireplace
- Family Room
- Living Room
Kitchen
- Range
- Microwave
- Dishwasher
Flooring
- Wood
- Carpet
- Laminate
- Tile
Bedrooms and Bathrooms
- 5 Bedrooms
Basement
- Walk-Out Basement
- Bedroom in Basement
- 2 Bedrooms in Basement
Outdoor Features
- Deck
Schools
- Gateway Elementary School
- Woodland Park Middle School
- Woodland Park High School
Utilities
- Forced Air Heating System
- Heating System Uses Natural Gas
- Cable TV Available
Community Details
- No Home Owners Association
- Evergreen Heights Subdivision
Listing and Financial Details
- Assessor Parcel Number R0021804
Ownership History
Purchase Details
Home Financials for this Owner
Home Financials are based on the most recent Mortgage that was taken out on this home.Purchase Details
Home Financials for this Owner
Home Financials are based on the most recent Mortgage that was taken out on this home.Purchase Details
Home Financials for this Owner
Home Financials are based on the most recent Mortgage that was taken out on this home.Purchase Details
Home Financials for this Owner
Home Financials are based on the most recent Mortgage that was taken out on this home.Purchase Details
Similar Homes in Woodland Park, CO
Home Values in the Area
Average Home Value in this Area
Purchase History
| Date | Buyer | Sale Price | Title Company |
|---|---|---|---|
| Clausen Carla J | -- | None Available | |
| Clausen Family Living Trust | -- | None Available | |
| Clausen Carla J | -- | None Available | |
| Clausen Ronald | $294,018 | -- | |
| Clausen Family Living Trust | -- | -- |
Mortgage History
| Date | Status | Borrower | Loan Amount |
|---|---|---|---|
| Open | Clausen Carla J | $544,000 | |
| Previous Owner | Clausen Carla J | $191,309 | |
| Previous Owner | Clausen Family Living Trust | $40,000 | |
| Previous Owner | Clausen Carla J | $209,000 | |
| Previous Owner | Clausen Carla | $248,000 | |
| Previous Owner | Clausen Ronald E | $688,000 | |
| Previous Owner | Clausen Ronald | $268,800 | |
| Previous Owner | Clausen Ronald | $125,000 |
Property History
| Date | Event | Price | Change | Sq Ft Price |
|---|---|---|---|---|
| 04/14/2023 04/14/23 | Sold | $640,000 | 0.0% | $235 / Sq Ft |
| 03/05/2023 03/05/23 | Pending | -- | -- | -- |
| 03/03/2023 03/03/23 | For Sale | $640,000 | -- | $235 / Sq Ft |
Tax History Compared to Growth
Tax History
| Year | Tax Paid | Tax Assessment Tax Assessment Total Assessment is a certain percentage of the fair market value that is determined by local assessors to be the total taxable value of land and additions on the property. | Land | Improvement |
|---|---|---|---|---|
| 2024 | $3,010 | $38,050 | $0 | $0 |
| 2023 | $3,010 | $31,350 | $3,420 | $27,930 |
| 2022 | $1,911 | $23,550 | $1,720 | $21,830 |
| 2021 | $1,956 | $24,230 | $1,770 | $22,460 |
| 2020 | $1,587 | $20,110 | $1,740 | $18,370 |
| 2019 | $1,576 | $20,110 | $0 | $0 |
| 2018 | $1,237 | $15,450 | $0 | $0 |
| 2017 | $1,239 | $15,450 | $0 | $0 |
| 2016 | $1,864 | $23,160 | $0 | $0 |
| 2015 | $2,023 | $23,160 | $0 | $0 |
| 2014 | $1,945 | $22,060 | $0 | $0 |
Agents Affiliated with this Home
-
Treasure Davis

Seller's Agent in 2023
Treasure Davis
eXp Realty, LLC
(719) 581-6579
10 in this area
1,270 Total Sales
-
Brent Hedrick
B
Buyer's Agent in 2023
Brent Hedrick
Great Western Ranch and Land, LLC
(719) 659-7598
2 in this area
57 Total Sales
Map
Source: REcolorado®
MLS Number: 2643434
APN: R0021804
- 610 Misty Pines Cir
- 620 Misty Pines Cir
- 718 Misty Pines Cir
- 808 Misty Pines Cir
- 720 Northwoods Dr W
- 755 Northwoods Dr W
- 1321 W Midland Ave
- 1300 W Midland Ave
- 1011 W South Ave
- 1210 W Lorraine Ave
- 661 Calico Ct
- 1300 Thomas Cir
- 312 Spruce Meadow Grove
- 315 Spruce Meadow Grove
- 311 Spruce Meadow Grove
- 814 W Lorraine Ave
- 1283 Firestone Dr
- 1279 Firestone Dr
- 13841 Colorado 67
- 13990 Colorado 67
- 1430 Crestview Way
- 1420 Crestview Way
- 611 Pinon Ridge Dr
- 1440 Crestview Way
- 621 Pinon Ridge Dr
- 1410 Crestview Way
- 1441 Crestview Way
- 1443 Crestview Way
- 610 Pinon Ridge Dr
- 600 Pinon Ridge Dr
- 620 Pinon Ridge Dr
- 1421 Crestview Way
- 630 Pinon Ridge Dr
- 1361 Pinon Ridge Ct
- 1445 Crestview Way
- 651 Misty Pines Cir
- 641 Misty Pines Cir
- 629 Misty Pines Cir
- 1355 Pinon Ridge Ct
- 1390 Crestview Way
