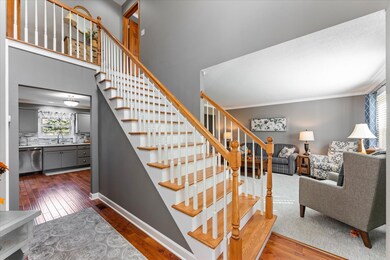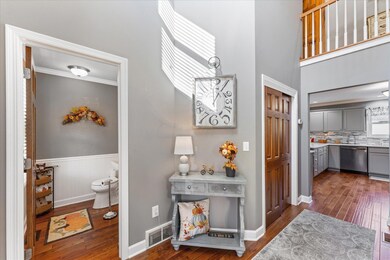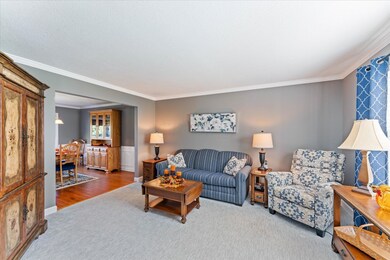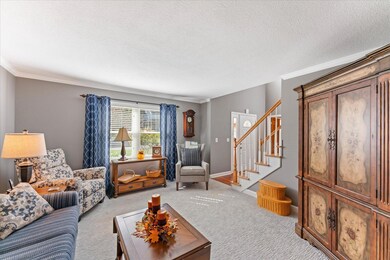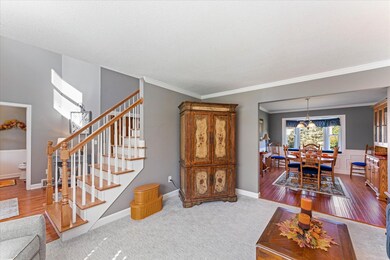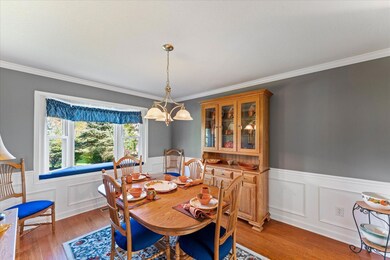
1430 Deer Run Rd Newark, OH 43055
Highlights
- Heated Sun or Florida Room
- Patio
- Family Room
- 3 Car Attached Garage
- Forced Air Heating and Cooling System
- Carpet
About This Home
As of April 2025Meticulously updated & beautifully maintained home in the Deer Run Community! Spacious living areas, remodeled kitchen with new appliances, custom built ins throughout, beautiful fireplace, first floor laundry, large finished basement with half bath, wet bar, and possible 4th bedroom, three car garage, additional workshop, nice flat lot with walled patio! Roof, siding, and windows within last 5 years, HVAC and whole home generator within past 3 years.
Last Agent to Sell the Property
Coldwell Banker Realty License #2002021183 Listed on: 10/21/2021

Last Buyer's Agent
Randy Dennis
USA-1 Real Estate Corp. License #2020006585
Home Details
Home Type
- Single Family
Est. Annual Taxes
- $2,918
Year Built
- Built in 1993
Parking
- 3 Car Attached Garage
Home Design
- Vinyl Siding
Interior Spaces
- 2,929 Sq Ft Home
- 2-Story Property
- Gas Log Fireplace
- Insulated Windows
- Family Room
- Heated Sun or Florida Room
- Carpet
- Laundry on main level
Kitchen
- Microwave
- Dishwasher
Bedrooms and Bathrooms
- 3 Bedrooms
Basement
- Recreation or Family Area in Basement
- Crawl Space
Utilities
- Forced Air Heating and Cooling System
- Heating System Uses Gas
Additional Features
- Patio
- 0.3 Acre Lot
Listing and Financial Details
- Assessor Parcel Number 054-286350-00.026
Ownership History
Purchase Details
Home Financials for this Owner
Home Financials are based on the most recent Mortgage that was taken out on this home.Purchase Details
Home Financials for this Owner
Home Financials are based on the most recent Mortgage that was taken out on this home.Purchase Details
Home Financials for this Owner
Home Financials are based on the most recent Mortgage that was taken out on this home.Purchase Details
Home Financials for this Owner
Home Financials are based on the most recent Mortgage that was taken out on this home.Purchase Details
Home Financials for this Owner
Home Financials are based on the most recent Mortgage that was taken out on this home.Purchase Details
Home Financials for this Owner
Home Financials are based on the most recent Mortgage that was taken out on this home.Similar Homes in Newark, OH
Home Values in the Area
Average Home Value in this Area
Purchase History
| Date | Type | Sale Price | Title Company |
|---|---|---|---|
| Warranty Deed | $475,000 | Chicago Title | |
| Warranty Deed | $410,000 | None Available | |
| Interfamily Deed Transfer | -- | None Available | |
| Sheriffs Deed | $166,000 | Park Title | |
| Deed | $165,000 | -- | |
| Deed | $165,000 | -- |
Mortgage History
| Date | Status | Loan Amount | Loan Type |
|---|---|---|---|
| Previous Owner | $360,000 | New Conventional | |
| Previous Owner | $149,800 | New Conventional | |
| Previous Owner | $75,000 | Credit Line Revolving | |
| Previous Owner | $25,000 | Credit Line Revolving | |
| Previous Owner | $189,000 | New Conventional | |
| Previous Owner | $162,500 | Future Advance Clause Open End Mortgage | |
| Previous Owner | $25,000 | Future Advance Clause Open End Mortgage | |
| Previous Owner | $92,000 | New Conventional | |
| Previous Owner | $75,000 | Unknown | |
| Previous Owner | $156,750 | New Conventional | |
| Previous Owner | $115,000 | New Conventional |
Property History
| Date | Event | Price | Change | Sq Ft Price |
|---|---|---|---|---|
| 04/04/2025 04/04/25 | Sold | $475,000 | +15.9% | $162 / Sq Ft |
| 04/02/2025 04/02/25 | Off Market | $410,000 | -- | -- |
| 03/31/2025 03/31/25 | Off Market | $449,500 | -- | -- |
| 03/13/2025 03/13/25 | Pending | -- | -- | -- |
| 03/12/2025 03/12/25 | For Sale | $449,500 | +9.6% | $153 / Sq Ft |
| 12/20/2021 12/20/21 | Sold | $410,000 | -3.5% | $140 / Sq Ft |
| 10/21/2021 10/21/21 | For Sale | $425,000 | -- | $145 / Sq Ft |
Tax History Compared to Growth
Tax History
| Year | Tax Paid | Tax Assessment Tax Assessment Total Assessment is a certain percentage of the fair market value that is determined by local assessors to be the total taxable value of land and additions on the property. | Land | Improvement |
|---|---|---|---|---|
| 2024 | $6,768 | $126,810 | $25,800 | $101,010 |
| 2023 | $4,524 | $126,810 | $25,800 | $101,010 |
| 2022 | $3,544 | $88,490 | $12,920 | $75,570 |
| 2021 | $2,852 | $85,370 | $12,920 | $72,450 |
| 2020 | $2,917 | $85,370 | $12,920 | $72,450 |
| 2019 | $2,735 | $78,790 | $12,920 | $65,870 |
| 2018 | $2,737 | $0 | $0 | $0 |
| 2017 | $2,602 | $0 | $0 | $0 |
| 2016 | $2,528 | $0 | $0 | $0 |
| 2015 | $2,583 | $0 | $0 | $0 |
| 2014 | $4,348 | $0 | $0 | $0 |
| 2013 | $2,672 | $0 | $0 | $0 |
Agents Affiliated with this Home
-
Lauren Pearson

Seller's Agent in 2025
Lauren Pearson
RE/MAX
(740) 501-0454
111 in this area
327 Total Sales
-
Mary Paumier

Seller Co-Listing Agent in 2025
Mary Paumier
RE/MAX
(740) 587-0141
39 in this area
110 Total Sales
-
Wendy Nance

Buyer's Agent in 2025
Wendy Nance
Coldwell Banker Realty
(740) 504-0374
28 in this area
64 Total Sales
-
Andrew Guanciale

Seller's Agent in 2021
Andrew Guanciale
Coldwell Banker Realty
(740) 403-6444
296 in this area
547 Total Sales
-
R
Buyer's Agent in 2021
Randy Dennis
USA-1 Real Estate Corp.
Map
Source: Columbus and Central Ohio Regional MLS
MLS Number: 221041560
APN: 054-286350-00.026
- 4280 Sharon Valley Rd NE
- 1235 Pineview Trail Unit D
- 1136 Country Club Dr
- 976 Hillside Dr
- 560 Queens Dr S
- 1442 Londondale Pkwy Unit 2-4
- 1442 Londondale Pkwy Unit 3-3
- 671 Carriage Ct
- 1172 Berwyn Ln
- 936 Howell Dr
- 886 Howell Dr
- 1128 Granville Rd
- 625 Country Club Dr Unit F6
- 625 Country Club Dr Unit E4
- 892 Shelbourne Place Unit 892
- 957 Sharon View Dr
- 752 Whitetail Loop
- 736 Whitetail Loop
- 761 Whitetail Loop
- 763 Whitetail Loop

