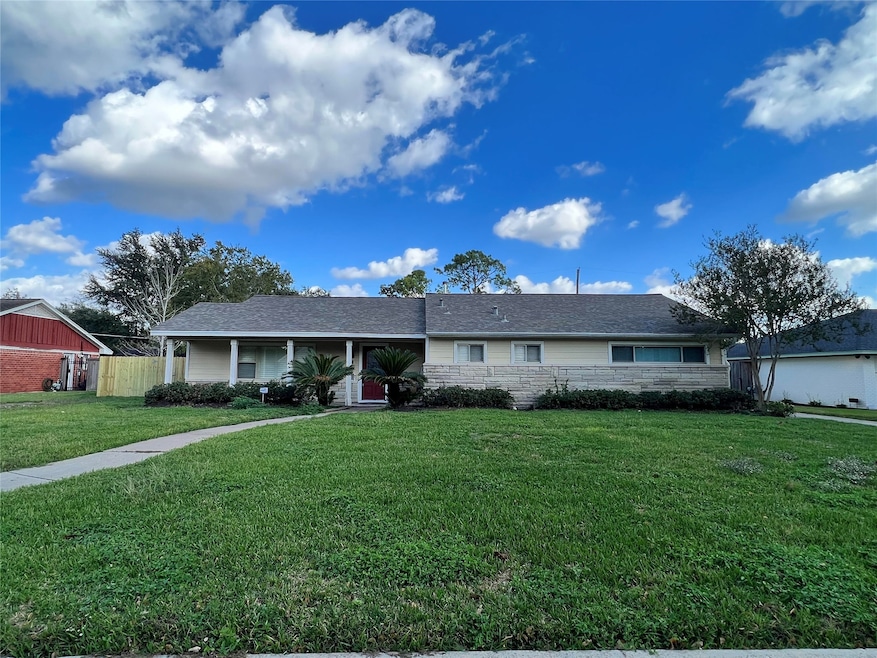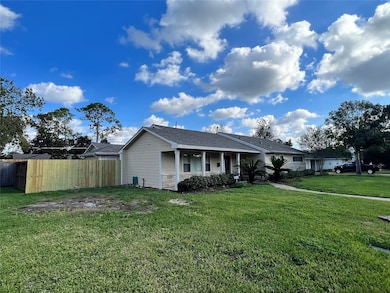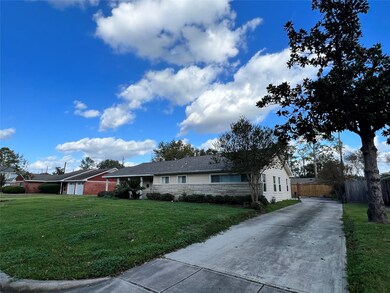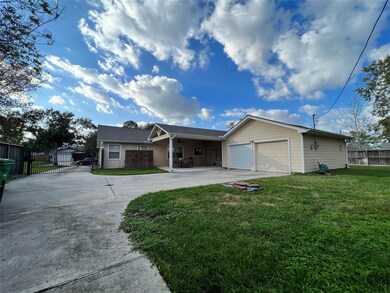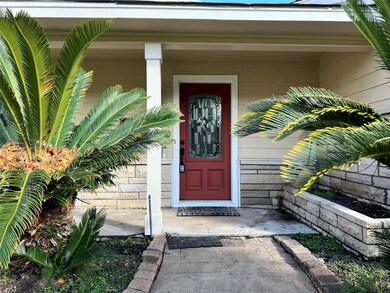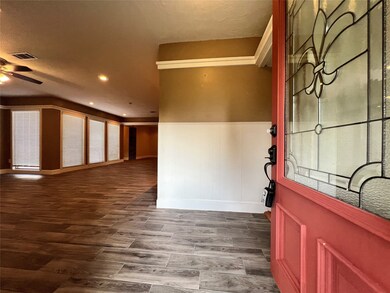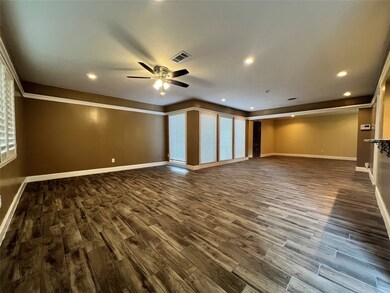
1430 Freedonia Dr Houston, TX 77055
Spring Branch Central NeighborhoodHighlights
- Parking available for a boat
- Deck
- Wood Flooring
- Spring Branch Middle School Rated A-
- Traditional Architecture
- Granite Countertops
About This Home
As of January 2025Beautiful updated home located on a quiet Cul De Sac street in Sought After SPRING BRANCH! Spacious 3 bedrooms and 2 full baths. Completely updated over past years with Granite counter-top Gourmet kitchen and modern bathrooms. Beautiful tile flooring in the entrance, living room, dining room, kitchen, bathrooms and wood flooring in the hall wall and bedrooms. Large covered patio and huge backyard can accommodate any activities. Newer roof, AC, water heater, updated plumbing and electric! Double panel low E windows and more! This wonderful home is also emerging as a multi million new development in the near future. Endless potential on this beautiful 11328 sqft lot! Priced to sell so schedule your show today before it is gone soon!
Last Agent to Sell the Property
Walzel Properties - Corporate Office License #0620207 Listed on: 11/25/2024

Home Details
Home Type
- Single Family
Year Built
- Built in 1956
Lot Details
- 0.26 Acre Lot
- Cul-De-Sac
- Back Yard Fenced
- Sprinkler System
HOA Fees
- $17 Monthly HOA Fees
Parking
- 2 Car Garage
- Oversized Parking
- Garage Door Opener
- Driveway
- Electric Gate
- Parking available for a boat
- RV Access or Parking
Home Design
- Traditional Architecture
- Slab Foundation
- Composition Roof
- Wood Siding
- Cement Siding
Interior Spaces
- 2,039 Sq Ft Home
- 1-Story Property
- Ceiling Fan
- Family Room Off Kitchen
- Living Room
- Dining Room
- Utility Room
- Washer and Gas Dryer Hookup
Kitchen
- Breakfast Bar
- Gas Oven
- Gas Range
- Free-Standing Range
- <<microwave>>
- Dishwasher
- Granite Countertops
- Disposal
Flooring
- Wood
- Tile
Bedrooms and Bathrooms
- 3 Bedrooms
- 2 Full Bathrooms
- <<tubWithShowerToken>>
Eco-Friendly Details
- ENERGY STAR Qualified Appliances
- Energy-Efficient Windows with Low Emissivity
- Energy-Efficient HVAC
- Energy-Efficient Insulation
- Energy-Efficient Thermostat
Outdoor Features
- Deck
- Covered patio or porch
Schools
- Spring Branch Elementary School
- Spring Branch Middle School
- Spring Woods High School
Utilities
- Central Heating and Cooling System
- Heating System Uses Gas
- Programmable Thermostat
Community Details
- Yupon Estates Subdivision
Ownership History
Purchase Details
Home Financials for this Owner
Home Financials are based on the most recent Mortgage that was taken out on this home.Purchase Details
Purchase Details
Purchase Details
Home Financials for this Owner
Home Financials are based on the most recent Mortgage that was taken out on this home.Purchase Details
Home Financials for this Owner
Home Financials are based on the most recent Mortgage that was taken out on this home.Similar Homes in Houston, TX
Home Values in the Area
Average Home Value in this Area
Purchase History
| Date | Type | Sale Price | Title Company |
|---|---|---|---|
| Warranty Deed | -- | Chicago Title | |
| Warranty Deed | -- | Envision Title | |
| Warranty Deed | -- | Envision Title | |
| Warranty Deed | -- | Stewart Title Co | |
| Vendors Lien | -- | Old Republic National Title | |
| Warranty Deed | -- | Startex Title Company |
Mortgage History
| Date | Status | Loan Amount | Loan Type |
|---|---|---|---|
| Previous Owner | $226,795 | FHA | |
| Previous Owner | $50,000 | Fannie Mae Freddie Mac | |
| Previous Owner | $111,600 | Credit Line Revolving |
Property History
| Date | Event | Price | Change | Sq Ft Price |
|---|---|---|---|---|
| 04/21/2025 04/21/25 | For Sale | $599,995 | 0.0% | $294 / Sq Ft |
| 02/12/2025 02/12/25 | Rented | $2,795 | +7.7% | -- |
| 02/09/2025 02/09/25 | Under Contract | -- | -- | -- |
| 01/08/2025 01/08/25 | Sold | -- | -- | -- |
| 01/08/2025 01/08/25 | For Rent | $2,595 | 0.0% | -- |
| 12/07/2024 12/07/24 | Pending | -- | -- | -- |
| 11/25/2024 11/25/24 | For Sale | $499,800 | -- | $245 / Sq Ft |
Tax History Compared to Growth
Tax History
| Year | Tax Paid | Tax Assessment Tax Assessment Total Assessment is a certain percentage of the fair market value that is determined by local assessors to be the total taxable value of land and additions on the property. | Land | Improvement |
|---|---|---|---|---|
| 2024 | -- | -- | -- | -- |
| 2023 | -- | -- | -- | -- |
| 2022 | $0 | $0 | $0 | $0 |
| 2021 | $9,540 | $390,741 | $225,994 | $164,747 |
| 2020 | $9,378 | $359,899 | $209,280 | $150,619 |
| 2019 | $9,396 | $345,693 | $209,280 | $136,413 |
| 2018 | $4,229 | $345,693 | $209,280 | $136,413 |
| 2017 | $9,044 | $345,693 | $209,280 | $136,413 |
| 2016 | $9,044 | $345,693 | $209,280 | $136,413 |
| 2015 | $7,111 | $345,693 | $209,280 | $136,413 |
| 2014 | $7,111 | $267,189 | $146,496 | $120,693 |
Agents Affiliated with this Home
-
Alvin Diaz

Seller's Agent in 2025
Alvin Diaz
D Real Estate Center
(713) 304-5184
3 in this area
35 Total Sales
-
Fafu Zeng
F
Seller's Agent in 2025
Fafu Zeng
Walzel Properties - Corporate Office
(832) 998-1699
1 in this area
104 Total Sales
-
aziz qwasme
a
Buyer's Agent in 2025
aziz qwasme
NB Elite Realty
(281) 818-1931
5 Total Sales
Map
Source: Houston Association of REALTORS®
MLS Number: 44855456
APN: 0780410000018
- 1440 Waseca St
- 1430-A Freedonia Dr
- 9323 Olathe St
- 1421 Adkins Rd
- 1441 Durango Dr
- 1433 Cedar Post Ln
- 9222 Bronco Dr
- 1515 Durango Dr
- 1526 Adkins Rd
- 9219 Pecos St
- 1457 Confederate Rd
- 9341 Rosstown Way
- 1210 Cedarpost Tree Springs Place Unit P
- 9314 Saddle Ln
- 1425 Confederate Rd
- 9337 Walterville Rd
- 9504 Retriever Way
- 9616 Long Point Rd Unit 38
- 9650 Westview Dr Unit 11
- 9668 Westview Dr Unit 2
