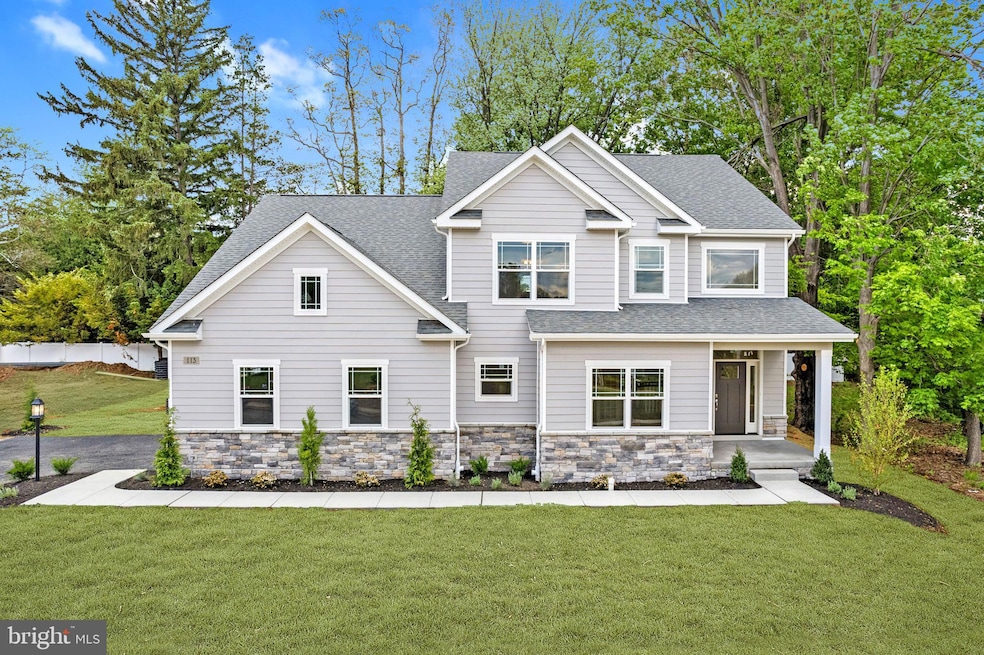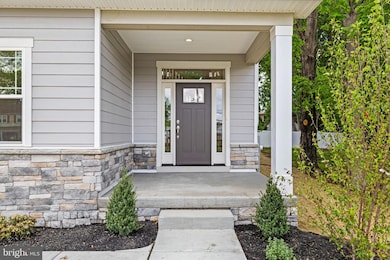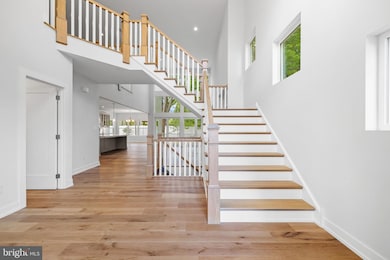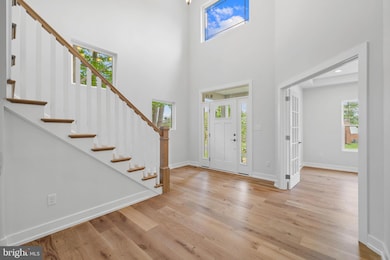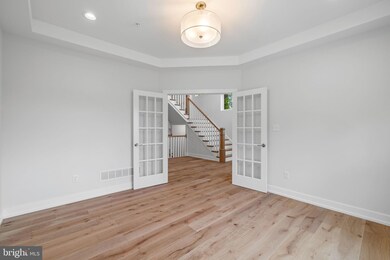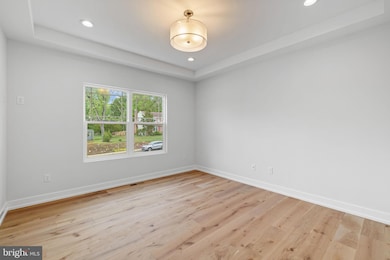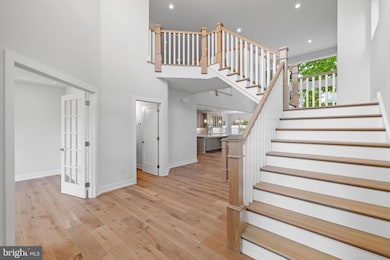
1430 Grove Ave Unit 1MP West Chester, PA 19380
Estimated payment $7,207/month
Highlights
- New Construction
- View of Trees or Woods
- Transitional Architecture
- Mary C Howse Elementary School Rated A
- Open Floorplan
- Wood Flooring
About This Home
Incredible new construction opportunity with a first floor primary suite. Treat yourself to the enticing Monteverdi floorplan featuring primarily single level living on over an acre of flat land in West Chester Schools. Only 1 homesite remains at Enclave at Grove by Eddy Homes. This home boasts 2600+ sq ft. Enter the extraordinary two-story foyer and be welcomed by natural light beaming onto a grand staircase. The airy window laden two-story great room will be perfect for hosting parties. Enjoy the open concept and ease of entertaining with a high-end gourmet kitchen and breakfast room. Escape to your first-floor owner’s suite for some R&R and enjoy your luxury bathroom with dual walk-in closets. The spacious first floor has all the amenities of main level living including laundry conveniently located off the mudroom. Upstairs guests will retreat to two guest bedrooms each with a walk-in closet and a full bathroom. Add more space and finish the basement with additional bedrooms or that wet bar you have been dreaming of! With the Eddy Homes Design Advantage experience offering a complete selection of high-end finishes, these homes will truly make a statement. This prime West Chester location offers easy access to Routes 100, 30, and 202, ensuring a quick commute to Exton and King of Prussia. Just minutes from downtown, you'll enjoy a vibrant scene filled with delicious restaurants, year-round local events, farmers markets, fitness centers, and top-tier healthcare facilities. Contact us today to learn more about building your dream home with Eddy Homes!Photos are from a previously built home with similar floor plan. Actual home finishes and price will vary based on homeowner selections. Other floorplans available for this lot. Eddy Homes can build on any lot, anywhere - ask for more details and locations.
Home Details
Home Type
- Single Family
Est. Annual Taxes
- $5,606
Year Built
- Built in 2025 | New Construction
Lot Details
- 1.11 Acre Lot
- Property is in excellent condition
Parking
- 2 Car Attached Garage
- 2 Driveway Spaces
- Side Facing Garage
Home Design
- Transitional Architecture
- Traditional Architecture
- Poured Concrete
- Architectural Shingle Roof
- Stone Siding
- Concrete Perimeter Foundation
- HardiePlank Type
Interior Spaces
- 2,567 Sq Ft Home
- Property has 2 Levels
- Open Floorplan
- Double Pane Windows
- Mud Room
- Entrance Foyer
- Great Room
- Den
- Loft
- Wood Flooring
- Views of Woods
- Basement Fills Entire Space Under The House
Kitchen
- Built-In Range
- Built-In Microwave
- Dishwasher
- Kitchen Island
- Disposal
Bedrooms and Bathrooms
- En-Suite Primary Bedroom
- En-Suite Bathroom
- Walk-In Closet
- Bathtub with Shower
- Walk-in Shower
Laundry
- Laundry on main level
- Washer and Dryer Hookup
Eco-Friendly Details
- Energy-Efficient Windows
Schools
- Mary C. Howse Elementary School
- E.N. Peirce Middle School
- B. Reed Henderson High School
Utilities
- 90% Forced Air Heating and Cooling System
- Heating System Powered By Leased Propane
- Propane Water Heater
Community Details
- No Home Owners Association
- Built by Eddy Homes
- Enclave At Grove Subdivision, Monteverdi Floorplan
Map
Home Values in the Area
Average Home Value in this Area
Tax History
| Year | Tax Paid | Tax Assessment Tax Assessment Total Assessment is a certain percentage of the fair market value that is determined by local assessors to be the total taxable value of land and additions on the property. | Land | Improvement |
|---|---|---|---|---|
| 2024 | $5,606 | $193,380 | $103,080 | $90,300 |
| 2023 | $5,357 | $193,380 | $103,080 | $90,300 |
| 2022 | $5,284 | $193,380 | $103,080 | $90,300 |
| 2021 | $5,207 | $193,380 | $103,080 | $90,300 |
| 2020 | $5,172 | $193,380 | $103,080 | $90,300 |
| 2019 | $5,098 | $193,380 | $103,080 | $90,300 |
| 2018 | $4,984 | $193,380 | $103,080 | $90,300 |
| 2017 | $4,871 | $193,380 | $103,080 | $90,300 |
| 2016 | $4,178 | $193,380 | $103,080 | $90,300 |
| 2015 | $4,178 | $193,380 | $103,080 | $90,300 |
| 2014 | $4,178 | $193,380 | $103,080 | $90,300 |
Property History
| Date | Event | Price | Change | Sq Ft Price |
|---|---|---|---|---|
| 06/25/2025 06/25/25 | For Sale | $1,237,900 | +2.3% | $482 / Sq Ft |
| 05/09/2025 05/09/25 | For Sale | $1,209,900 | -- | $471 / Sq Ft |
Purchase History
| Date | Type | Sale Price | Title Company |
|---|---|---|---|
| Deed | $435,000 | Trident Land Transfer | |
| Deed | $603,000 | None Listed On Document |
Mortgage History
| Date | Status | Loan Amount | Loan Type |
|---|---|---|---|
| Previous Owner | $1,176,000 | New Conventional | |
| Previous Owner | $433,600 | New Conventional | |
| Previous Owner | $21,500 | Credit Line Revolving | |
| Previous Owner | $221,250 | New Conventional | |
| Previous Owner | $147,000 | Credit Line Revolving |
Similar Homes in West Chester, PA
Source: Bright MLS
MLS Number: PACT2097892
APN: 41-005-0246.0000
- 1430 Grove Ave Unit 1BLP
- 1430 Grove Ave Unit 1MP
- 1430 Grove Ave Unit 1BP
- 1432 Grove Ave
- 1451 Grove Ave
- 370 W Boot Rd
- 422 Spackman Ln
- 1425 Burke Rd
- 256 Torrey Pine Ct
- 230 Snowberry Way
- 256 Silverbell Ct
- 247 Torrey Pine Ct
- 209 Laydon Ln
- 267 Cardigan Terrace Unit 58
- 287 Anglesey Terrace Unit N77
- 1243 Grove Rd
- 320 Bala Terrace W
- 33 Michael Ln
- 1280 Cardinal Ave
- 119 Fringetree Dr
