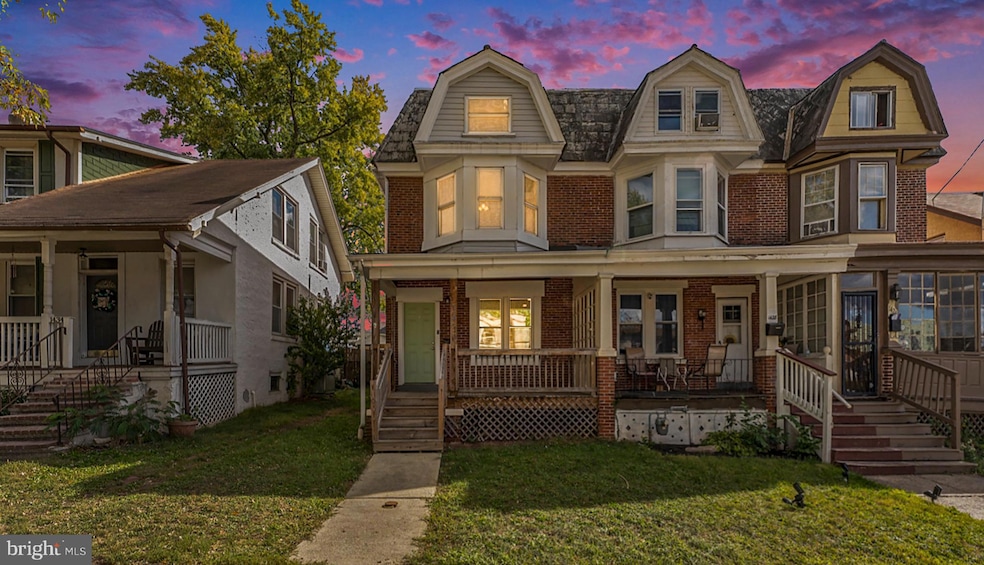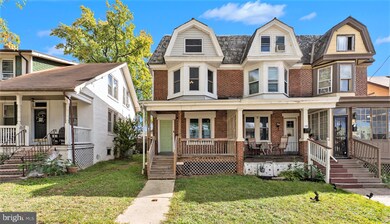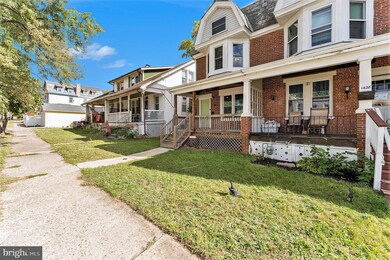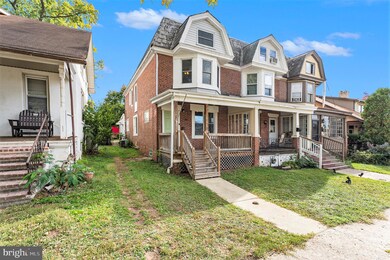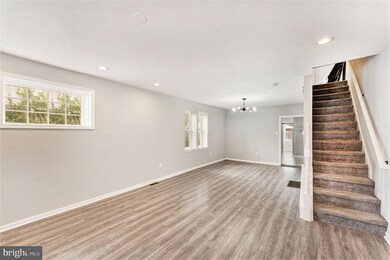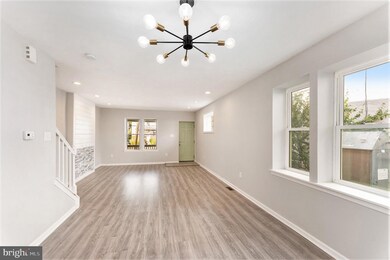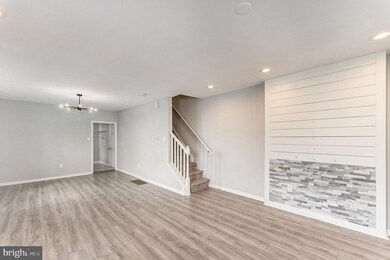
1430 Juniper St Unit 65 Norristown, PA 19401
Highlights
- Traditional Architecture
- High Ceiling
- Porch
- Loft
- No HOA
- Eat-In Kitchen
About This Home
As of December 2024This beautifully renovated end unit townhome in Norristown presents an exceptional opportunity for comfortable living. With four bedrooms and two bathrooms, this home brilliantly balances modern amenities and functional design. The large, covered front porch welcomes you, providing an inviting space to relax and enjoy the neighborhood’s charm.
Stepping inside, you’ll be captivated by the open concept first floor featuring soaring high ceilings that enhance the sense of space and light. The eat-in kitchen, adorned with elegant granite countertops, is perfect for culinary enthusiasts and family gatherings. A versatile guest bedroom or office space on the main level, complete with access to a full bathroom, offers convenience and flexibility for today's lifestyle.
Upstairs, you'll find three generously sized bedrooms alongside a well-appointed bathroom, catering to families or those seeking extra space. The back patio, complemented by a fenced-in yard, creates a private outdoor oasis ideal for entertaining or unwinding after a long day.
Conveniently located near the train station, Elmwood Zoo, and major roadways, this townhome combines suburban tranquility with easy access to urban attractions. Don’t miss this remarkable opportunity to own a stylish and practical home in a vibrant community.
Last Agent to Sell the Property
Keller Williams Realty Group License #RS327099 Listed on: 11/01/2024

Townhouse Details
Home Type
- Townhome
Est. Annual Taxes
- $4,878
Year Built
- Built in 1918 | Remodeled in 2021
Lot Details
- 2,837 Sq Ft Lot
- Lot Dimensions are 21.00 x 0.00
- Property is in very good condition
Parking
- On-Street Parking
Home Design
- Traditional Architecture
- Brick Exterior Construction
- Stone Foundation
Interior Spaces
- 1,600 Sq Ft Home
- Property has 3 Levels
- High Ceiling
- Replacement Windows
- Loft
- Basement Fills Entire Space Under The House
Kitchen
- Eat-In Kitchen
- Gas Oven or Range
- Microwave
- Dishwasher
Flooring
- Carpet
- Luxury Vinyl Plank Tile
Bedrooms and Bathrooms
Laundry
- Laundry on main level
- Stacked Washer and Dryer
Outdoor Features
- Patio
- Porch
Utilities
- Forced Air Heating and Cooling System
- 100 Amp Service
- Natural Gas Water Heater
- Cable TV Available
Community Details
- No Home Owners Association
- Norristown Subdivision
Listing and Financial Details
- Tax Lot 065
- Assessor Parcel Number 13-00-17852-009
Ownership History
Purchase Details
Home Financials for this Owner
Home Financials are based on the most recent Mortgage that was taken out on this home.Purchase Details
Home Financials for this Owner
Home Financials are based on the most recent Mortgage that was taken out on this home.Purchase Details
Home Financials for this Owner
Home Financials are based on the most recent Mortgage that was taken out on this home.Purchase Details
Purchase Details
Similar Homes in Norristown, PA
Home Values in the Area
Average Home Value in this Area
Purchase History
| Date | Type | Sale Price | Title Company |
|---|---|---|---|
| Deed | $245,000 | Trident Land Transfer | |
| Deed | $245,000 | Trident Land Transfer | |
| Deed | $230,000 | None Available | |
| Deed | $62,000 | None Available | |
| Sheriffs Deed | $2,010 | None Available | |
| Interfamily Deed Transfer | -- | -- |
Mortgage History
| Date | Status | Loan Amount | Loan Type |
|---|---|---|---|
| Previous Owner | $184,000 | New Conventional | |
| Previous Owner | $112,000 | New Conventional | |
| Previous Owner | $101,600 | New Conventional | |
| Previous Owner | $101,600 | New Conventional | |
| Previous Owner | $99,337 | No Value Available | |
| Closed | $0 | No Value Available |
Property History
| Date | Event | Price | Change | Sq Ft Price |
|---|---|---|---|---|
| 12/13/2024 12/13/24 | Sold | $245,000 | -7.5% | $153 / Sq Ft |
| 11/08/2024 11/08/24 | Pending | -- | -- | -- |
| 11/01/2024 11/01/24 | For Sale | $265,000 | +15.2% | $166 / Sq Ft |
| 04/30/2021 04/30/21 | Sold | $230,000 | 0.0% | $115 / Sq Ft |
| 03/28/2021 03/28/21 | Pending | -- | -- | -- |
| 03/26/2021 03/26/21 | For Sale | $230,000 | +271.0% | $115 / Sq Ft |
| 03/29/2018 03/29/18 | Sold | $62,000 | 0.0% | $39 / Sq Ft |
| 03/12/2018 03/12/18 | Pending | -- | -- | -- |
| 03/08/2018 03/08/18 | Off Market | $62,000 | -- | -- |
| 07/31/2017 07/31/17 | For Sale | $65,900 | -- | $41 / Sq Ft |
Tax History Compared to Growth
Tax History
| Year | Tax Paid | Tax Assessment Tax Assessment Total Assessment is a certain percentage of the fair market value that is determined by local assessors to be the total taxable value of land and additions on the property. | Land | Improvement |
|---|---|---|---|---|
| 2024 | $4,889 | $79,660 | $25,750 | $53,910 |
| 2023 | $4,846 | $79,660 | $25,750 | $53,910 |
| 2022 | $4,741 | $79,660 | $25,750 | $53,910 |
| 2021 | $4,718 | $79,660 | $25,750 | $53,910 |
| 2020 | $4,501 | $79,660 | $25,750 | $53,910 |
| 2019 | $4,419 | $79,660 | $25,750 | $53,910 |
| 2018 | $2,941 | $79,660 | $25,750 | $53,910 |
| 2017 | $4,058 | $79,660 | $25,750 | $53,910 |
| 2016 | $4,027 | $79,660 | $25,750 | $53,910 |
| 2015 | $3,931 | $79,660 | $25,750 | $53,910 |
| 2014 | $3,858 | $79,660 | $25,750 | $53,910 |
Agents Affiliated with this Home
-
Jared Mills

Seller's Agent in 2024
Jared Mills
Keller Williams Realty Group
(610) 763-2868
3 in this area
41 Total Sales
-
Missy Feight

Seller Co-Listing Agent in 2024
Missy Feight
Keller Williams Realty Group
(484) 769-1970
4 in this area
129 Total Sales
-
Gurpreet Oberoi - Realtor

Buyer's Agent in 2024
Gurpreet Oberoi - Realtor
BHHS Fox & Roach
(917) 327-4944
57 in this area
85 Total Sales
-
Mark Malfara

Seller's Agent in 2021
Mark Malfara
BHHS Fox & Roach
(215) 327-8416
7 in this area
216 Total Sales
-
Erica Giusti
E
Seller Co-Listing Agent in 2021
Erica Giusti
BHHS Fox & Roach
(215) 450-8693
4 in this area
18 Total Sales
-
Joshua McKnight

Seller's Agent in 2018
Joshua McKnight
Keller Williams Real Estate-Horsham
(267) 275-5774
6 in this area
197 Total Sales
Map
Source: Bright MLS
MLS Number: PAMC2121312
APN: 13-00-17852-009
- 1428 Markley St
- 219 W Freedley St
- 323 W Warren St
- 328 W Warren St
- 105 W Wood St
- 1505 Astor St
- 1614 Pine St
- 1521 Willow St
- 1231 Astor St
- 7 E Basin St
- 1651 Markley St
- 1212 Harding Blvd
- 1313 Dekalb St
- 1063 Swede St
- 1066 Powell St
- 1635 Dekalb St
- 17 E Roberts St
- 207 W Spruce St
- 332 James St
- 215 E Brown St
