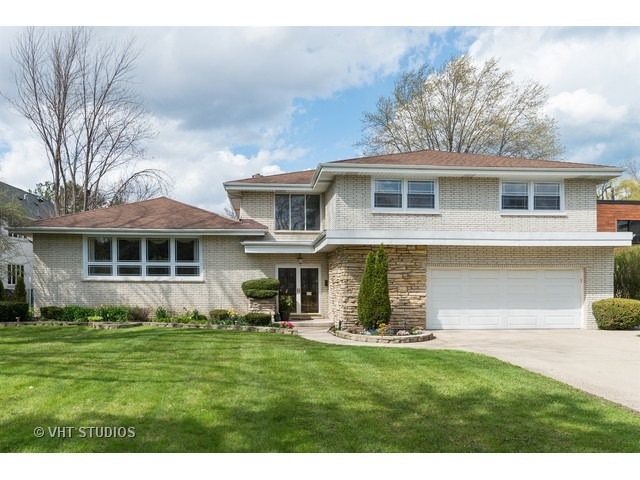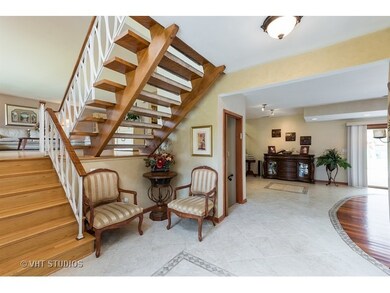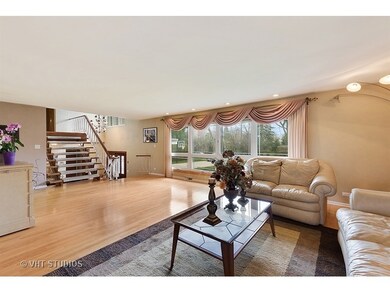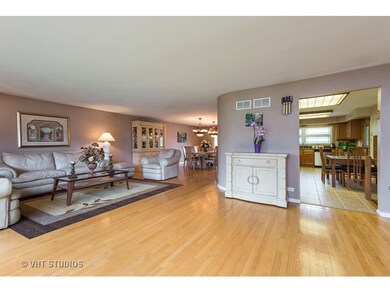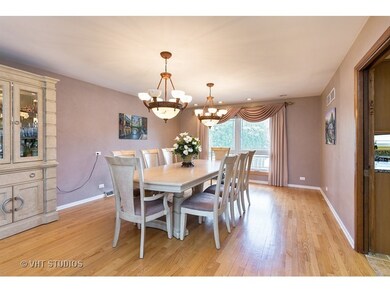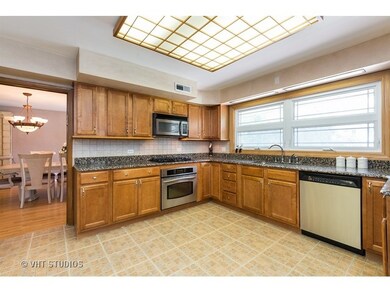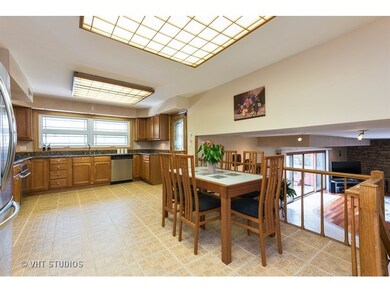
1430 Longvalley Rd Glenview, IL 60025
Highlights
- Spa
- Recreation Room
- Wood Flooring
- Pleasant Ridge Elementary School Rated A-
- Vaulted Ceiling
- Whirlpool Bathtub
About This Home
As of June 2020Exceptional mid-century modern home on over 1/2 acre lot in coveted & desirable Golf Acres! Elegant Foyer w/volume ceilings along w/plenty of windows flooding the home w/natural sun-light. Affluent finishes throughout include gleaming hardwood floors in Living/Dining Rms w/vistas of expansive front & back yards. Oversized eat-in KIT w/stainless steel apps, loads of cabinetry, granite counters & open to all essential rooms making entertaining a breeze. Grand FR w/stone surround fireplace & full wall of window/sliders overlooking tranquil park-like setting. Luxurious Master w/spa like Bath & loads of closets. 3 additional oversized exceptional BRs complete the 2nd flr along w/2 additional full BAs. LL houses a large Rec/Game Room, Office, Laundry & 4th full bath. Picturesque back yard with built-in BBQ, hot tub & brick paved patio. This magnificent residence is a dream home in this premier community and is just blocks to Metra & minutes to shops, parks, schools, highway & more!
Last Agent to Sell the Property
@properties Christie's International Real Estate License #475128119 Listed on: 07/20/2016

Last Buyer's Agent
@properties Christie's International Real Estate License #475128119 Listed on: 07/20/2016

Home Details
Home Type
- Single Family
Est. Annual Taxes
- $24,034
Parking
- Attached Garage
- Driveway
- Garage Is Owned
Home Design
- Quad-Level Property
- Brick Exterior Construction
- Asphalt Shingled Roof
Interior Spaces
- Wet Bar
- Vaulted Ceiling
- Entrance Foyer
- Home Office
- Recreation Room
- Wood Flooring
Kitchen
- Breakfast Bar
- Oven or Range
- Microwave
- Dishwasher
- Stainless Steel Appliances
Bedrooms and Bathrooms
- Primary Bathroom is a Full Bathroom
- Bathroom on Main Level
- Bidet
- Dual Sinks
- Whirlpool Bathtub
- Separate Shower
Laundry
- Dryer
- Washer
Finished Basement
- Basement Fills Entire Space Under The House
- Finished Basement Bathroom
Outdoor Features
- Spa
- Brick Porch or Patio
Utilities
- Forced Air Heating and Cooling System
- Heating System Uses Gas
Listing and Financial Details
- Homeowner Tax Exemptions
Ownership History
Purchase Details
Home Financials for this Owner
Home Financials are based on the most recent Mortgage that was taken out on this home.Purchase Details
Home Financials for this Owner
Home Financials are based on the most recent Mortgage that was taken out on this home.Purchase Details
Home Financials for this Owner
Home Financials are based on the most recent Mortgage that was taken out on this home.Similar Homes in the area
Home Values in the Area
Average Home Value in this Area
Purchase History
| Date | Type | Sale Price | Title Company |
|---|---|---|---|
| Warranty Deed | $905,000 | Chicago Title | |
| Warranty Deed | $870,000 | Heritage Title Company | |
| Warranty Deed | $765,000 | Chicago Title Insurance Comp |
Mortgage History
| Date | Status | Loan Amount | Loan Type |
|---|---|---|---|
| Previous Owner | $724,000 | New Conventional | |
| Previous Owner | $696,000 | Adjustable Rate Mortgage/ARM | |
| Previous Owner | $942,000 | Unknown | |
| Previous Owner | $937,500 | Negative Amortization | |
| Previous Owner | $937,500 | Negative Amortization | |
| Previous Owner | $612,000 | Unknown | |
| Closed | $76,500 | No Value Available |
Property History
| Date | Event | Price | Change | Sq Ft Price |
|---|---|---|---|---|
| 06/30/2020 06/30/20 | Sold | $905,000 | -4.7% | $271 / Sq Ft |
| 05/30/2020 05/30/20 | Pending | -- | -- | -- |
| 05/12/2020 05/12/20 | For Sale | $949,900 | 0.0% | $285 / Sq Ft |
| 05/31/2018 05/31/18 | Under Contract | -- | -- | -- |
| 05/26/2018 05/26/18 | Rented | $4,300 | -4.4% | -- |
| 05/19/2018 05/19/18 | For Rent | $4,500 | 0.0% | -- |
| 08/11/2016 08/11/16 | Sold | $870,000 | -2.8% | $310 / Sq Ft |
| 07/20/2016 07/20/16 | Pending | -- | -- | -- |
| 07/20/2016 07/20/16 | For Sale | $895,000 | -- | $319 / Sq Ft |
Tax History Compared to Growth
Tax History
| Year | Tax Paid | Tax Assessment Tax Assessment Total Assessment is a certain percentage of the fair market value that is determined by local assessors to be the total taxable value of land and additions on the property. | Land | Improvement |
|---|---|---|---|---|
| 2024 | $24,034 | $99,000 | $25,080 | $73,920 |
| 2023 | $23,359 | $109,000 | $25,080 | $83,920 |
| 2022 | $23,359 | $109,000 | $25,080 | $83,920 |
| 2021 | $19,079 | $76,925 | $13,680 | $63,245 |
| 2020 | $18,857 | $76,925 | $13,680 | $63,245 |
| 2019 | $17,576 | $84,534 | $13,680 | $70,854 |
| 2018 | $17,267 | $75,323 | $11,400 | $63,923 |
| 2017 | $16,808 | $75,323 | $11,400 | $63,923 |
| 2016 | $15,352 | $75,323 | $11,400 | $63,923 |
| 2015 | $14,697 | $64,561 | $9,120 | $55,441 |
| 2014 | $14,432 | $64,561 | $9,120 | $55,441 |
| 2013 | $13,978 | $64,561 | $9,120 | $55,441 |
Agents Affiliated with this Home
-
Jennifer Mills

Seller's Agent in 2020
Jennifer Mills
Jameson Sotheby's Intl Realty
(773) 914-4422
20 in this area
302 Total Sales
-
Aaron Share

Seller Co-Listing Agent in 2020
Aaron Share
Compass
(773) 710-9932
69 in this area
202 Total Sales
-
David Dyer

Buyer's Agent in 2020
David Dyer
David L. Dyer
(847) 962-6295
7 Total Sales
-
Connie Dornan

Seller's Agent in 2018
Connie Dornan
@ Properties
(847) 208-1397
146 in this area
666 Total Sales
-
Anne Jacobs

Buyer's Agent in 2018
Anne Jacobs
Baird Warner
(224) 436-0983
114 Total Sales
Map
Source: Midwest Real Estate Data (MRED)
MLS Number: MRD09292350
APN: 10-07-201-047-0000
- 1123 Longvalley Rd
- 1544 Longvalley Rd
- 326 Country Ln
- 511 N Branch Rd
- 1125 Longvalley Rd
- 1215 Heather Ln
- 702 Waukegan Rd Unit A207
- 36 Logan Terrace
- 1747 Linneman St
- 1744 Linneman St Unit 1744
- 330 Nora Ave
- 1625 Glenview Rd Unit 210
- 1729 Dewes St
- 1770 Henley St Unit C
- 1622 Glenview Rd
- 1777 Dewes St Unit D
- 921 Harlem Ave Unit 16
- 7039 Simpson St
- 6516 Hoffman Terrace
- 811 Redwood Ln
