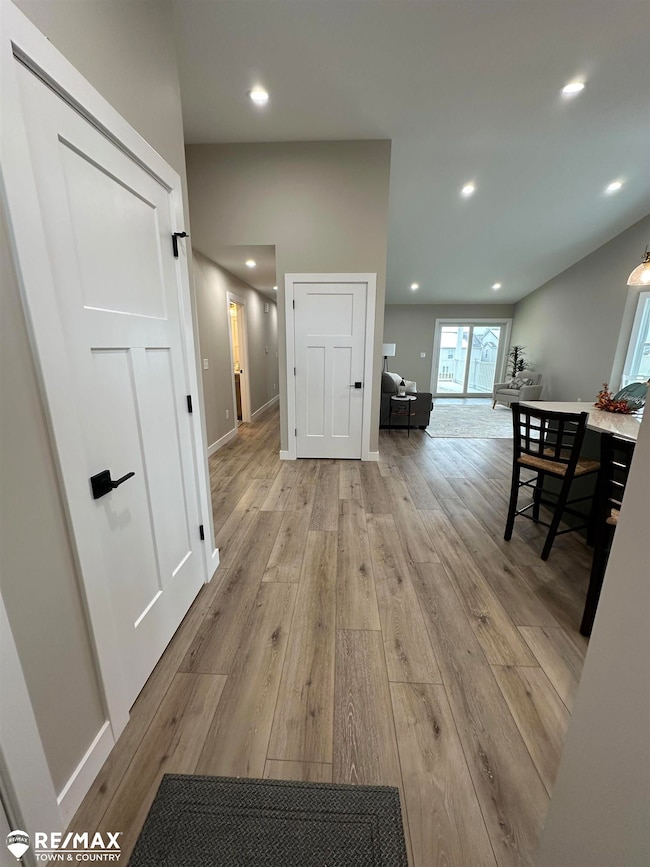OPEN SUN 1PM - 3PM
NEW CONSTRUCTION
1430 Mallard Cir Owosso, MI 48867
Estimated payment $2,353/month
Total Views
40
2
Beds
2
Baths
1,280
Sq Ft
$273
Price per Sq Ft
Highlights
- New Construction
- Contemporary Architecture
- Great Room
- Deck
- Cathedral Ceiling
- Porch
About This Home
Are you ready to relax and start enjoying the condo lifestyle you've been dreaming about? Move in just in time to plan the holiday season. Brand new build ranch with amazing open floor plan. Not one detail has been spared. 2 bedroom, 2 bath with first floor laundry, spacious primary en suite, tons of storage and natural sunlight, elegant quartz countertops, covered sunporch, walk-out basement and the list goes on... Be prepared to be WOWED!
Open House Schedule
-
Sunday, November 16, 20251:00 to 3:00 pm11/16/2025 1:00:00 PM +00:0011/16/2025 3:00:00 PM +00:00Add to Calendar
Property Details
Home Type
- Condominium
Est. Annual Taxes
Year Built
- Built in 2024 | New Construction
Lot Details
- Sprinkler System
HOA Fees
- $115 Monthly HOA Fees
Home Design
- Contemporary Architecture
- Ranch Style House
- Brick Exterior Construction
- Poured Concrete
- Vinyl Siding
Interior Spaces
- 1,280 Sq Ft Home
- Cathedral Ceiling
- Ceiling Fan
- Entryway
- Great Room
Kitchen
- Eat-In Kitchen
- Microwave
- Dishwasher
Bedrooms and Bathrooms
- 2 Bedrooms
- Walk-In Closet
- Bathroom on Main Level
- 2 Full Bathrooms
Unfinished Basement
- Walk-Out Basement
- Basement Fills Entire Space Under The House
- Sump Pump
- Basement Window Egress
Parking
- 2 Car Attached Garage
- Garage Door Opener
Outdoor Features
- Deck
- Porch
Utilities
- Forced Air Heating and Cooling System
- Heating System Uses Natural Gas
- Gas Water Heater
Community Details
- Woodland Trails Condo Subdivision
Listing and Financial Details
- Assessor Parcel Number 050-750-000-033-00
Map
Create a Home Valuation Report for This Property
The Home Valuation Report is an in-depth analysis detailing your home's value as well as a comparison with similar homes in the area
Home Values in the Area
Average Home Value in this Area
Tax History
| Year | Tax Paid | Tax Assessment Tax Assessment Total Assessment is a certain percentage of the fair market value that is determined by local assessors to be the total taxable value of land and additions on the property. | Land | Improvement |
|---|---|---|---|---|
| 2025 | -- | $167,600 | $0 | $0 |
| 2024 | -- | $0 | $0 | $0 |
| 2023 | $0 | $0 | $0 | $0 |
| 2022 | -- | $0 | $0 | $0 |
| 2021 | $0 | $0 | $0 | $0 |
| 2020 | $0 | $0 | $0 | $0 |
| 2019 | $0 | $0 | $0 | $0 |
| 2018 | $307 | $0 | $0 | $0 |
| 2017 | $307 | $0 | $0 | $0 |
| 2015 | $307 | $5,500 | $0 | $0 |
| 2014 | -- | $5,500 | $0 | $0 |
Source: Public Records
Property History
| Date | Event | Price | List to Sale | Price per Sq Ft |
|---|---|---|---|---|
| 11/11/2025 11/11/25 | For Sale | $349,999 | -- | $273 / Sq Ft |
Source: Michigan Multiple Listing Service
Purchase History
| Date | Type | Sale Price | Title Company |
|---|---|---|---|
| Warranty Deed | -- | Sargents Title |
Source: Public Records
Source: Michigan Multiple Listing Service
MLS Number: 50194016
APN: 050-750-000-033-00
Nearby Homes
- 1473 Mallard Cir
- 809 Stevens Dr
- 1301 Whitehaven Ct
- 509 Abbott St
- 921 Dingwall Dr
- 703 Queen St
- 917 N Hickory St
- 734 N Hickory St
- 403 E King St
- 415 Dimmick St
- Vacant Copas Rd
- 1701 Copas Rd
- 637 N Saginaw St
- 1004 N Ball St
- 332 N Dewey St
- 309 Goodhue St
- 115 E King St
- 620 N Park St
- 418 E Oliver St
- 636 N Washington St
- 326 N Washington St Unit 4
- 411 N Chipman St
- 800 Riverwalk Cir
- 1850 Babcock St
- 219 Cleveland Ave
- 601 S Norton St
- 709 W Fitzgerald St
- 312 N Oak St
- 302 E Clinton St Unit 302 E Clinton
- 10380 E Lansing Rd Unit 10380
- 3330 Sheridan Rd
- 150-158 Meadowwood Ln
- 529 E 2nd St
- 152 N Washington St
- 320 Terrace Dr
- 300 Henry Ct
- 5034 N Mckinley Rd
- 8250 Miller Rd
- 104 Sheppard Ave Unit 104
- 146 Apollo Ave Unit 146







