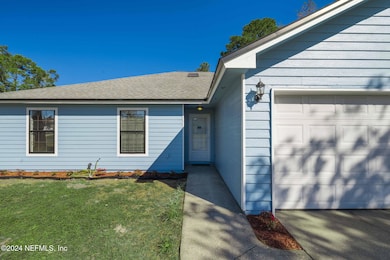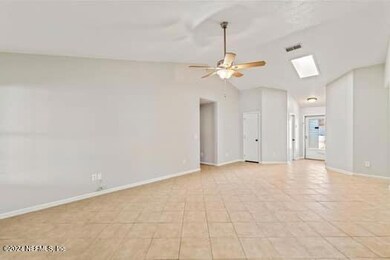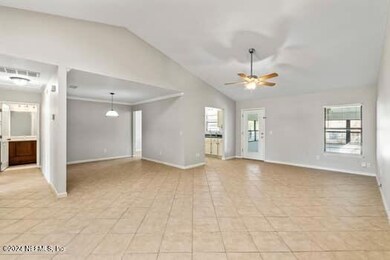
1430 Pawnee St Orange Park, FL 32065
Lakeside NeighborhoodEstimated Value: $248,000 - $269,000
Highlights
- City View
- Open Floorplan
- Vaulted Ceiling
- Ridgeview High School Rated A
- Deck
- Traditional Architecture
About This Home
As of February 2025Unwrap this Gem, willing to help with closing cost on This 3-bedroom, 2-bathroom home with fenced yard with over 1,462 sqft of living space. A split floor plan that provides privacy between the master suite and other bedrooms. Vaulted ceilings, NO carpet and a serene glass enclosed Sun room for enjoying your morning coffee or a relaxing dinner. NO HOA or CDD fees mean you truly own this piece of paradise. Located less than an 1/2 mile from doctors lake, in the heart of Orange Park, close to schools, shopping, and more, this home has everything you need to Bring in the new year. House has separate 10x15 shed that is setup as a chicken coop right now with automatic door. get free eggs from your own chickens.
Home Details
Home Type
- Single Family
Est. Annual Taxes
- $3,834
Year Built
- Built in 1993 | Remodeled
Lot Details
- 0.25 Acre Lot
- Lot Dimensions are 91x115
- West Facing Home
- Wood Fence
- Chain Link Fence
- Back Yard Fenced
- Cleared Lot
- Few Trees
Parking
- 2 Car Attached Garage
- Garage Door Opener
- Additional Parking
Home Design
- Traditional Architecture
- Wood Frame Construction
- Shingle Roof
- Wood Siding
Interior Spaces
- 1,462 Sq Ft Home
- 1-Story Property
- Open Floorplan
- Vaulted Ceiling
- Ceiling Fan
- Skylights
- Family Room
- Dining Room
- City Views
- Fire and Smoke Detector
Kitchen
- Breakfast Area or Nook
- Eat-In Kitchen
- Electric Range
- Ice Maker
- Dishwasher
- Disposal
Flooring
- Laminate
- Tile
Bedrooms and Bathrooms
- 3 Bedrooms
- Split Bedroom Floorplan
- Walk-In Closet
- 2 Full Bathrooms
- Shower Only
Laundry
- Laundry in Garage
- Washer and Electric Dryer Hookup
Outdoor Features
- Deck
- Glass Enclosed
- Rear Porch
Schools
- Lakeside Elementary And Middle School
- Ridgeview High School
Utilities
- Central Heating and Cooling System
- 200+ Amp Service
Community Details
- No Home Owners Association
- Golden Lake Subdivision
Listing and Financial Details
- Assessor Parcel Number 40042502096371457
Ownership History
Purchase Details
Home Financials for this Owner
Home Financials are based on the most recent Mortgage that was taken out on this home.Purchase Details
Home Financials for this Owner
Home Financials are based on the most recent Mortgage that was taken out on this home.Purchase Details
Purchase Details
Home Financials for this Owner
Home Financials are based on the most recent Mortgage that was taken out on this home.Purchase Details
Home Financials for this Owner
Home Financials are based on the most recent Mortgage that was taken out on this home.Purchase Details
Purchase Details
Home Financials for this Owner
Home Financials are based on the most recent Mortgage that was taken out on this home.Similar Homes in Orange Park, FL
Home Values in the Area
Average Home Value in this Area
Purchase History
| Date | Buyer | Sale Price | Title Company |
|---|---|---|---|
| Raffa Gregory G | -- | None Listed On Document | |
| Raffa Gregory G | -- | None Listed On Document | |
| Tlsmas Llc | $203,000 | Title America Real Estate Clos | |
| Duval Home Buyers Llc | $195,000 | Title America Real Estate Clos | |
| Krajniak Nathan | $132,500 | None Available | |
| Freeman Gary W | $98,200 | -- | |
| Va | -- | -- | |
| Mortgage Electronic | -- | -- | |
| Henninger Geoffrey A | $90,000 | -- |
Mortgage History
| Date | Status | Borrower | Loan Amount |
|---|---|---|---|
| Open | Raffa Gregory G | $272,712 | |
| Closed | Raffa Gregory G | $272,712 | |
| Previous Owner | Krajniak Nathan | $128,525 | |
| Previous Owner | Freeman Gary W | $100,000 | |
| Previous Owner | Freeman Gary W | $83,450 | |
| Previous Owner | Henninger Geoffrey A | $98,700 | |
| Previous Owner | Henninger Geoffrey A | $20,500 | |
| Previous Owner | Henninger Geoffrey A | $91,800 |
Property History
| Date | Event | Price | Change | Sq Ft Price |
|---|---|---|---|---|
| 02/12/2025 02/12/25 | Sold | $264,000 | -0.4% | $181 / Sq Ft |
| 01/18/2025 01/18/25 | Pending | -- | -- | -- |
| 12/04/2024 12/04/24 | For Sale | $264,999 | +30.5% | $181 / Sq Ft |
| 11/15/2024 11/15/24 | Sold | $203,000 | -11.4% | $139 / Sq Ft |
| 11/10/2024 11/10/24 | Pending | -- | -- | -- |
| 10/19/2024 10/19/24 | For Sale | $229,000 | +72.8% | $157 / Sq Ft |
| 12/17/2023 12/17/23 | Off Market | $132,500 | -- | -- |
| 08/26/2016 08/26/16 | Sold | $132,500 | 0.0% | $91 / Sq Ft |
| 07/26/2016 07/26/16 | Pending | -- | -- | -- |
| 07/21/2016 07/21/16 | For Sale | $132,500 | -- | $91 / Sq Ft |
Tax History Compared to Growth
Tax History
| Year | Tax Paid | Tax Assessment Tax Assessment Total Assessment is a certain percentage of the fair market value that is determined by local assessors to be the total taxable value of land and additions on the property. | Land | Improvement |
|---|---|---|---|---|
| 2024 | $3,579 | $254,397 | $35,000 | $219,397 |
| 2023 | $3,579 | $239,919 | $35,000 | $204,919 |
| 2022 | $3,201 | $222,060 | $30,000 | $192,060 |
| 2021 | $2,748 | $162,004 | $18,000 | $144,004 |
| 2020 | $2,467 | $147,386 | $18,000 | $129,386 |
| 2019 | $2,353 | $143,560 | $18,000 | $125,560 |
| 2018 | $2,076 | $137,302 | $0 | $0 |
| 2017 | $1,801 | $107,325 | $0 | $0 |
| 2016 | $905 | $84,664 | $0 | $0 |
| 2015 | $938 | $84,075 | $0 | $0 |
| 2014 | $913 | $83,408 | $0 | $0 |
Agents Affiliated with this Home
-
TIMOTHY SUGGS
T
Seller's Agent in 2025
TIMOTHY SUGGS
STAR REALTY OF SO FL INC
(954) 629-1551
3 in this area
7 Total Sales
-
Ryan Harbison

Buyer's Agent in 2025
Ryan Harbison
CONTINENTAL REALTY OF JAX, INC
3 in this area
16 Total Sales
-
ROBERT OLIVER

Seller's Agent in 2024
ROBERT OLIVER
WHOLESALE REALTY LLC
(904) 624-5748
3 in this area
56 Total Sales
-
PAMELA GRAHAM

Seller's Agent in 2016
PAMELA GRAHAM
ALL REAL ESTATE OPTIONS INC
(904) 910-3516
5 in this area
21 Total Sales
-
C
Buyer's Agent in 2016
Christopher Hanson
WATSON REALTY CORP
Map
Source: realMLS (Northeast Florida Multiple Listing Service)
MLS Number: 2059213
APN: 40-04-25-020963-714-57
- 1387 Pawnee St
- 1357 Pawnee St
- 2631 Tuscany Glen Dr
- 2634 Gifford Ave Unit B
- 2648 Sunrise Village Dr Unit A
- 395 & 397 College Dr
- 1870 Belhaven Dr
- 0 Barbara Ln
- 2017 Belhaven Dr
- 2643 Malibu Cir
- 1292 Lovett Rd Unit A
- 2661 Carmel Ct Unit B
- 0 San Francisco Blvd Unit 2005572
- 127 Old Jennings Rd
- 2795 Kiowa Ave
- 1169 Tumbleweed Dr
- 4195 Pine Rd
- 2622 Kermit Ct
- 1588 Rainbow Rd
- 4197 Pine Rd






