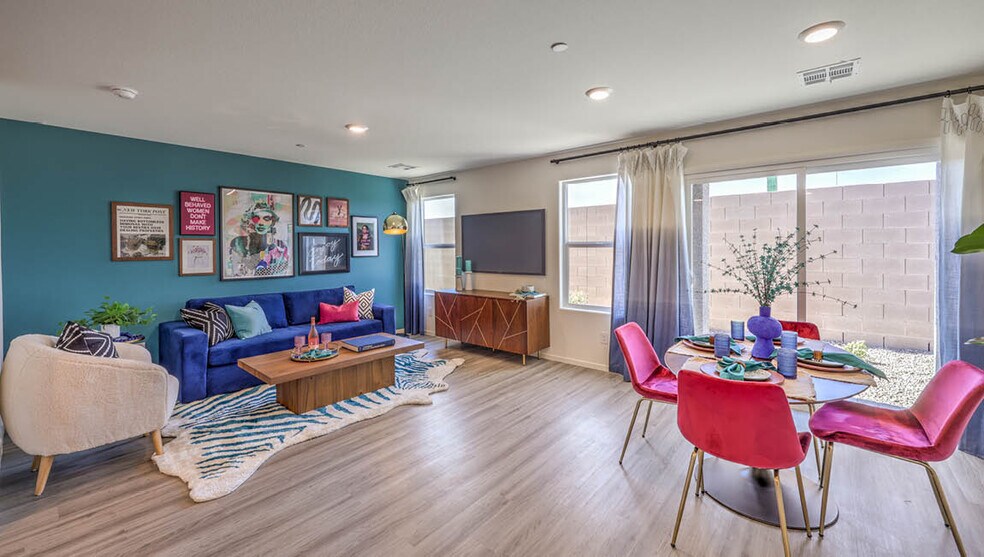
Verified badge confirms data from builder
North Las Vegas, NV 89081
Estimated payment starting at $2,283/month
Total Views
4,172
3
Beds
2.5
Baths
1,430
Sq Ft
$246
Price per Sq Ft
Highlights
- New Construction
- Gated Parking
- Built-In Refrigerator
- Primary Bedroom Suite
- Gated Community
- Main Floor Primary Bedroom
About This Floor Plan
Discover approximately 1,430 square feet of living space in the 1430 Plan. This two-story home features 3 bedrooms and 2.5 bathrooms. The main level of the home features a large, open kitchen and great room. Featuring America’s Smart Home, D.R. Horton keeps you close to the people and places you value most. Simplify your life with a dream home that features hands-free communication, remote keyless entry, video doorbell, and so much more! It’s a home that adapts to your lifestyle. And with D.R. Horton's simple buying process and ten-year limited warranty, there's no reason to wait. Images are representational only.
Sales Office
Hours
| Monday |
10:00 AM - 5:00 PM
|
| Tuesday - Wednesday | Appointment Only |
| Thursday - Sunday |
10:00 AM - 5:00 PM
|
Sales Team
Online Sales Counselor
Anthony Pinneri
Monty Meadows
Office Address
6074 Hibiscus Garden St
North Las Vegas, NV 89081
Driving Directions
Townhouse Details
Home Type
- Townhome
HOA Fees
- $103 Monthly HOA Fees
Parking
- 2 Car Garage
- Gated Parking
Home Design
- New Construction
- Modern Architecture
Interior Spaces
- 1,430 Sq Ft Home
- 2-Story Property
- Smart Doorbell
- Great Room
- Living Room
- Dining Room
- Home Office
- Laundry Room
Kitchen
- Walk-In Pantry
- Oven
- Built-In Refrigerator
- Dishwasher
- Stainless Steel Appliances
- Kitchen Island
- Quartz Countertops
Bedrooms and Bathrooms
- 3 Bedrooms
- Primary Bedroom on Main
- Primary Bedroom Suite
- Walk-In Closet
- Powder Room
- Quartz Bathroom Countertops
- Bathtub
- Walk-in Shower
Home Security
- Smart Lights or Controls
- Smart Thermostat
Additional Features
- Covered Patio or Porch
- Landscaped
- Smart Home Wiring
Community Details
Recreation
- Community Playground
- Community Pool
- Tot Lot
Additional Features
- Gated Community
Map
Other Plans in Kalea Trails
About the Builder
D.R. Horton is a publicly traded residential homebuilding company engaged in the development, construction, and sale of single-family homes, townhomes, and related residential products across the United States. The company was founded in 1978 and has grown into one of the largest homebuilders in the country, operating through a network of regional and divisional offices that support localized land acquisition, construction, and sales activities. D.R. Horton’s operations span multiple housing segments, including entry-level, move-up, luxury, and active adult communities, allowing the company to address a broad range of buyer profiles.
The company conducts its business through wholly owned subsidiaries and regional divisions that manage land development, vertical construction, and home sales within defined geographic markets. D.R. Horton also operates affiliated mortgage, title, and insurance services that support its residential transactions. Since 2002, D.R. Horton has consistently ranked as the largest homebuilder in the United States by homes closed. The company is publicly listed on the New York Stock Exchange under the ticker symbol DHI and continues to expand its presence in high-growth housing markets nationwide through controlled land positions and phased community development.
Nearby Homes
- Kalea Trails
- Kalea Bay
- Grandview
- Centennial Point
- Heritage Square
- Tropical Falls
- 6232 Seastrand St Unit LOT 12
- 194 Vegas Verde Ave Unit LOT 11
- 196 Vegas Verde Ave Unit LOT 10
- Sky Falls
- 0 Donna St
- Bravado
- Briscoe
- Solara
- Fullerton Cove - Seasons
- Heartland Bay III at Tule Springs
- Heartland Falls Phase II at Tule Springs
- Heartland Falls 3 Car at Tule Springs
- Heartland Summit Phase III at Tule Springs
- Heartland Trails at Tule Springs
Your Personal Tour Guide
Ask me questions while you tour the home.






