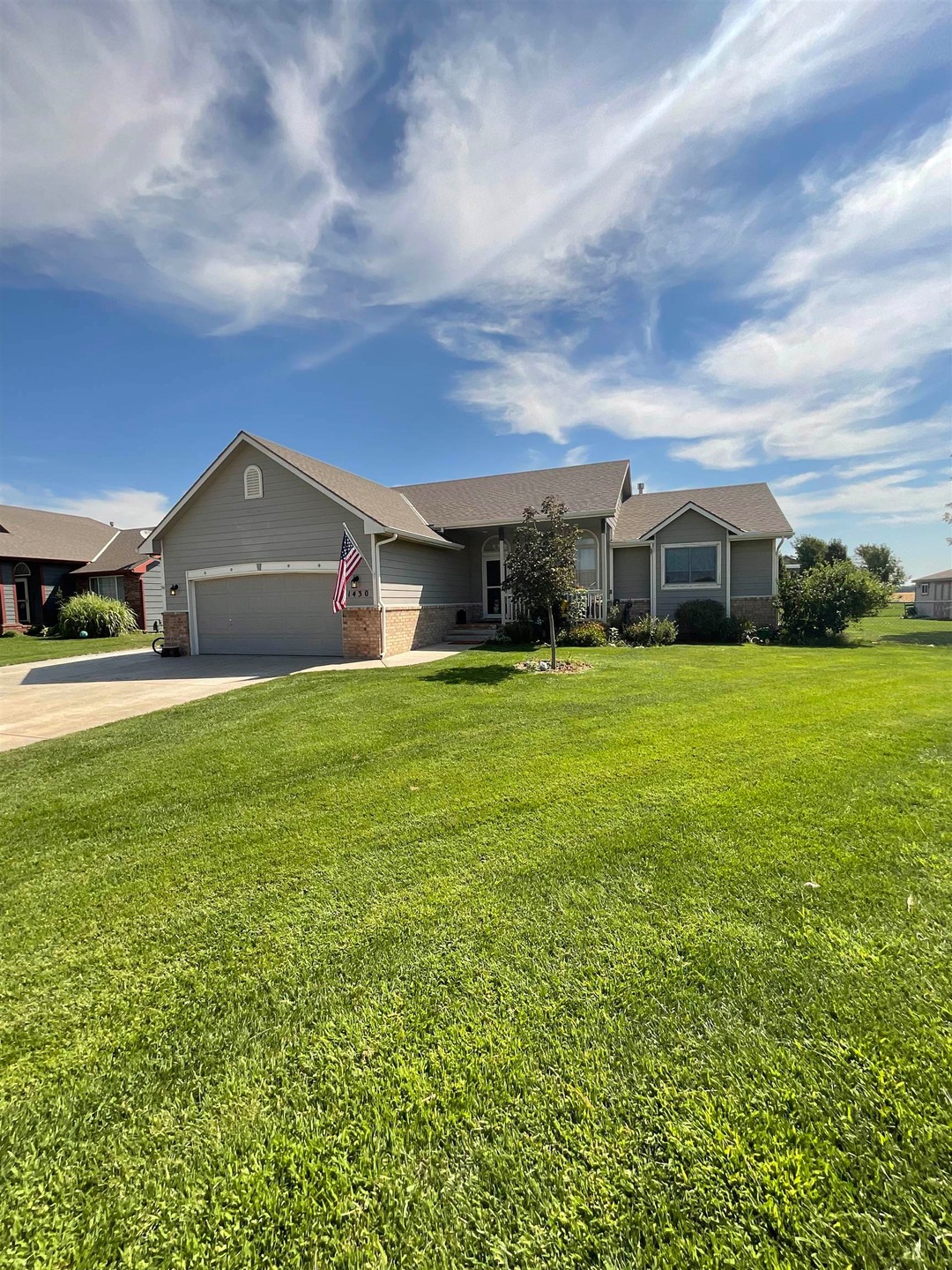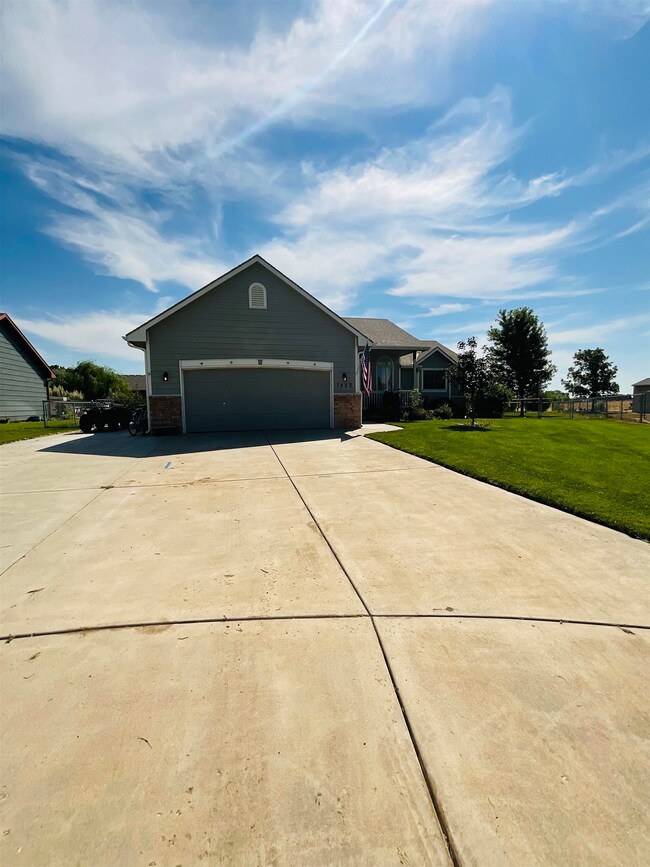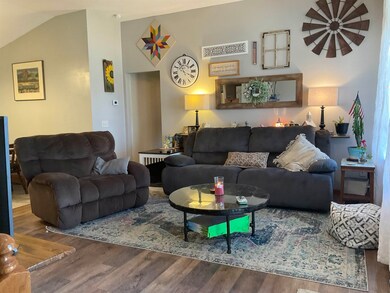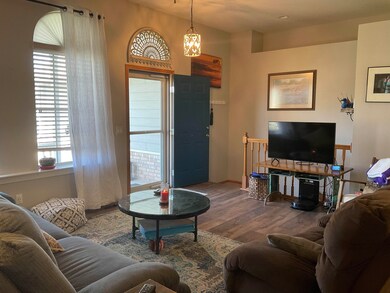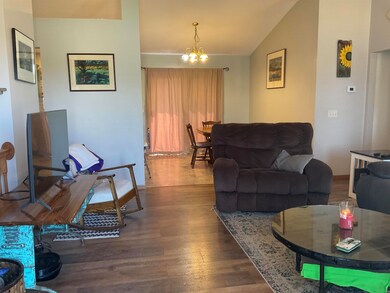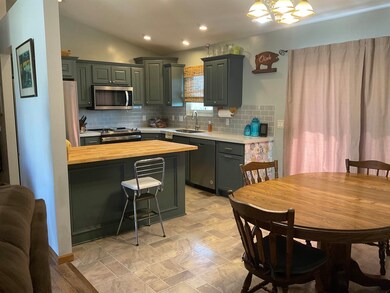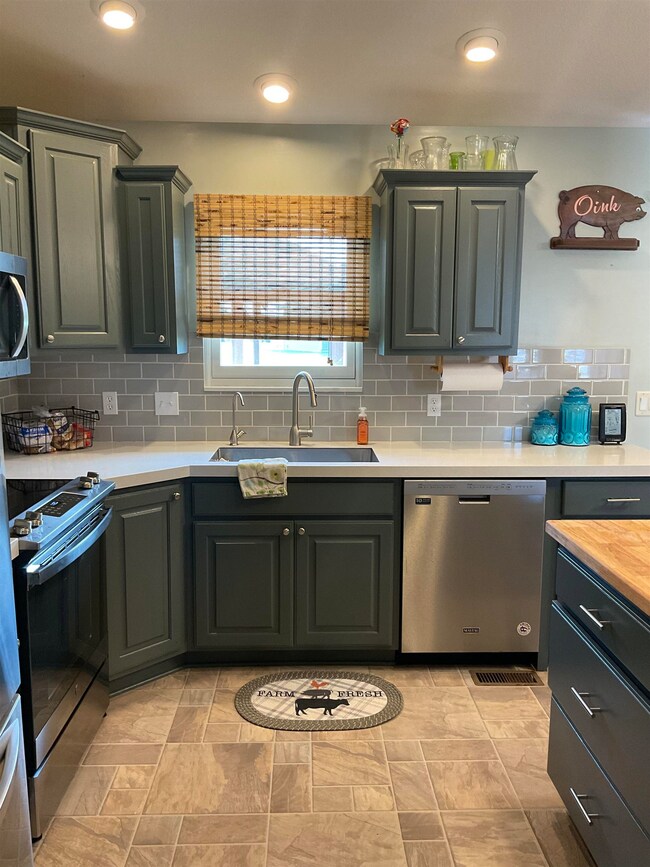
1430 Redbud Ct Halstead, KS 67056
Highlights
- Golf Course Community
- Deck
- Community Pool
- Fitness Center
- Ranch Style House
- Tennis Courts
About This Home
As of October 2022Fantastic family home in a small town just minutes from Newton, Wichita and Hutch! Enjoy a family friendly cul-de-sac with this property! The home features 5 bedrooms, 3 full baths, beautiful kitchen with island storage and seating, custom painted cabinets, nice sized bedrooms, master suite with tub and walk in shower, large family room in basement, including 2 bedrooms and a full bath, Also plumbed for a wet bar and lots of storage! The backyard boasts a very nice deck with a circular area for a table and chairs— perfect for entertaining! 2 car garage with full insulation and a 50 amp for a trailer. Some of the extra highlights include, NEW HVAC in 2022, reverse osmosis system, Ecowater water softener, water heater only 3 years old, Anderson windows in bedrooms, well & sprinkler and so much more!
Last Agent to Sell the Property
Shasta Horn
Keller Williams Hometown Partners License #SP00236644 Listed on: 08/27/2022

Home Details
Home Type
- Single Family
Est. Annual Taxes
- $3,463
Year Built
- Built in 2005
Lot Details
- 0.27 Acre Lot
- Cul-De-Sac
- Chain Link Fence
- Sprinkler System
Home Design
- Ranch Style House
- Frame Construction
- Composition Roof
Interior Spaces
- Ceiling Fan
- Window Treatments
- Family Room
- Combination Kitchen and Dining Room
Kitchen
- Breakfast Bar
- Oven or Range
- Microwave
- Dishwasher
- Disposal
Bedrooms and Bathrooms
- 5 Bedrooms
- Walk-In Closet
- 3 Full Bathrooms
- Separate Shower in Primary Bathroom
Laundry
- Laundry Room
- Laundry on main level
Finished Basement
- Basement Fills Entire Space Under The House
- Bedroom in Basement
- Finished Basement Bathroom
- Basement Storage
Parking
- 2 Car Attached Garage
- Garage Door Opener
Outdoor Features
- Deck
- Covered Patio or Porch
- Outdoor Storage
Schools
- Bentley Elementary School
- Halstead Middle School
- Halstead High School
Utilities
- Forced Air Heating and Cooling System
- Heating System Uses Gas
- Water Softener is Owned
Listing and Financial Details
- Assessor Parcel Number 04014-1-02-0-40-04-009.00-0
Community Details
Recreation
- Golf Course Community
- Tennis Courts
- Community Playground
- Fitness Center
- Community Pool
- Jogging Path
Additional Features
- Cedar Meadows Subdivision
- Community Storage Space
Similar Homes in Halstead, KS
Home Values in the Area
Average Home Value in this Area
Property History
| Date | Event | Price | Change | Sq Ft Price |
|---|---|---|---|---|
| 08/08/2025 08/08/25 | Pending | -- | -- | -- |
| 06/13/2025 06/13/25 | Price Changed | $285,000 | -1.7% | $111 / Sq Ft |
| 05/13/2025 05/13/25 | For Sale | $290,000 | +7.8% | $113 / Sq Ft |
| 10/14/2022 10/14/22 | Sold | -- | -- | -- |
| 09/09/2022 09/09/22 | Pending | -- | -- | -- |
| 08/27/2022 08/27/22 | For Sale | $269,000 | -- | $105 / Sq Ft |
Tax History Compared to Growth
Tax History
| Year | Tax Paid | Tax Assessment Tax Assessment Total Assessment is a certain percentage of the fair market value that is determined by local assessors to be the total taxable value of land and additions on the property. | Land | Improvement |
|---|---|---|---|---|
| 2025 | $5,910 | $34,109 | $1,932 | $32,177 |
| 2024 | $5,910 | $31,878 | $1,932 | $29,946 |
| 2023 | $4,961 | $28,463 | $1,932 | $26,531 |
| 2022 | $3,700 | $21,182 | $1,932 | $19,250 |
| 2021 | $3,499 | $19,796 | $1,932 | $17,864 |
| 2020 | $3,211 | $18,676 | $1,932 | $16,744 |
| 2019 | $3,250 | $19,036 | $1,932 | $17,104 |
| 2018 | $3,070 | $17,958 | $1,932 | $16,026 |
| 2017 | $3,571 | $17,607 | $1,932 | $15,675 |
| 2016 | $3,634 | $17,607 | $1,932 | $15,675 |
| 2015 | $3,438 | $17,308 | $1,932 | $15,376 |
| 2014 | $3,244 | $16,422 | $1,932 | $14,490 |
Agents Affiliated with this Home
-
Robin Metzler

Seller's Agent in 2025
Robin Metzler
Berkshire Hathaway PenFed Realty
(316) 288-9155
3 in this area
249 Total Sales
-
S
Seller's Agent in 2022
Shasta Horn
Keller Williams Hometown Partners
-
Brenda Noffert

Buyer's Agent in 2022
Brenda Noffert
LPT Realty
(316) 444-6727
1 in this area
239 Total Sales
Map
Source: South Central Kansas MLS
MLS Number: 616167
APN: 141-02-0-40-04-009.00-0
