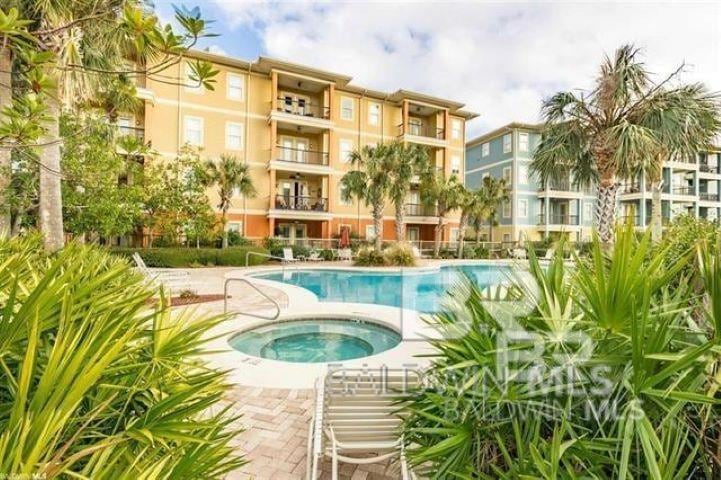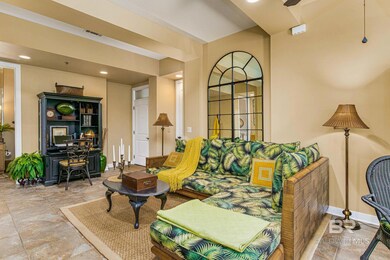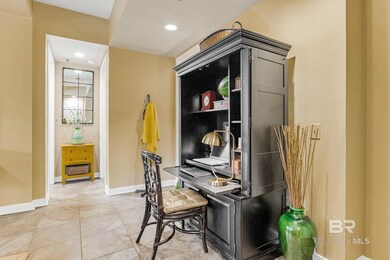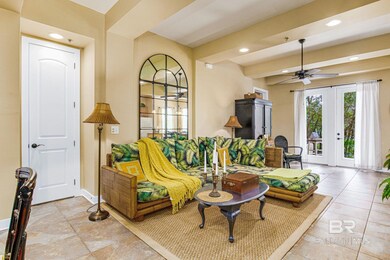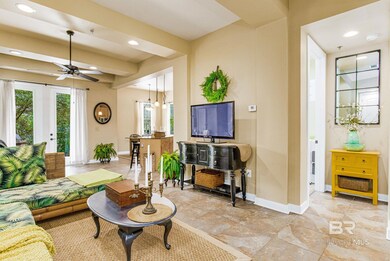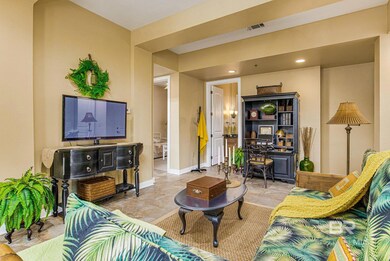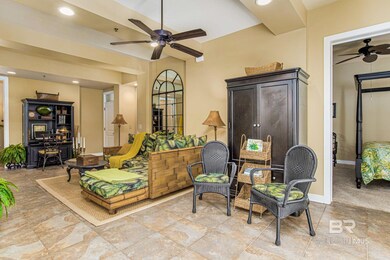
1430 Regency Rd Unit C103 Gulf Shores, AL 36542
Highlights
- Fitness Center
- Gated Community
- Clubhouse
- Gulf Shores Elementary School Rated A-
- View of Trees or Woods
- Furnished
About This Home
As of April 2024Welcome to Gulf Coast paradise! This exceptional furnished first-floor unit at The Enclave at Oak Hill invites you to experience the epitome of coastal living. Boasting 2 bedrooms and 2 bathrooms, this residence offers a perfect blend of modern elegance and comfort. As you step inside, you'll be greeted by an open and split bedroom floor plan that creates a sense of spaciousness. The tall ceilings enhance the overall ambiance, providing an airy and inviting atmosphere. The highlight of this home is the generously sized primary suite, featuring its own separate entrance to the covered back patio, where you can unwind and soak in the serene, wooded views. The heart of the home is the modern kitchen, adorned with granite counters, ensuring both style and functionality. The guest bedroom offers easy access to the second full bathroom, making it convenient for both residents and guests alike. This newly updated and furnished condo is designed for seamless entertaining, making it the perfect space for hosting gatherings and creating lasting memories. The Enclave at Oak Hill is not just a residence; it's a secure community that elevates your living experience. Enjoy the amenities, including a large pool for refreshing dips, a clubhouse for socializing, and a BBQ area for outdoor grilling adventures. Ample parking ensures hassle-free convenience for you and your guests. This unit has been newly updated and comes fully furnished, ensuring a turnkey experience for its new residents. Don't miss the opportunity to make this Gulf Coast haven your own. Schedule your showing today and step into a lifestyle of comfort, style, and coastal charm!
Home Details
Home Type
- Single Family
Est. Annual Taxes
- $728
Year Built
- Built in 2006
HOA Fees
- $526 Monthly HOA Fees
Parking
- Parking Lot
Home Design
- Slab Foundation
- Concrete Fiber Board Siding
Interior Spaces
- 1,239 Sq Ft Home
- 3-Story Property
- Furnished
- Ceiling Fan
- Combination Dining and Living Room
- Tile Flooring
- Views of Woods
- Fire and Smoke Detector
Kitchen
- Electric Range
- Microwave
- Dishwasher
Bedrooms and Bathrooms
- 2 Bedrooms
- En-Suite Primary Bedroom
- 2 Full Bathrooms
Laundry
- Dryer
- Washer
Schools
- Gulf Shores Elementary School
- Gulf Shores Middle School
- Gulf Shores High School
Utilities
- Central Heating and Cooling System
- Internet Available
- Cable TV Available
Listing and Financial Details
- Assessor Parcel Number 66-04-17-2-000-018.024928
Community Details
Overview
- Association fees include management, cable, common area insurance, common area maintenance, pest control, recreational facilities, reserve funds, taxes-common area, trash, water/sewer, internet, clubhouse, pool
- The Enclave At Oak Hill Community
Amenities
- Community Barbecue Grill
- Clubhouse
Recreation
- Fitness Center
- Community Pool
Security
- Gated Community
Ownership History
Purchase Details
Home Financials for this Owner
Home Financials are based on the most recent Mortgage that was taken out on this home.Purchase Details
Home Financials for this Owner
Home Financials are based on the most recent Mortgage that was taken out on this home.Purchase Details
Purchase Details
Home Financials for this Owner
Home Financials are based on the most recent Mortgage that was taken out on this home.Purchase Details
Home Financials for this Owner
Home Financials are based on the most recent Mortgage that was taken out on this home.Similar Homes in Gulf Shores, AL
Home Values in the Area
Average Home Value in this Area
Purchase History
| Date | Type | Sale Price | Title Company |
|---|---|---|---|
| Warranty Deed | $299,000 | None Listed On Document | |
| Warranty Deed | $285,000 | None Listed On Document | |
| Interfamily Deed Transfer | -- | None Available | |
| Warranty Deed | $115,000 | None Available | |
| Warranty Deed | -- | None Available |
Mortgage History
| Date | Status | Loan Amount | Loan Type |
|---|---|---|---|
| Open | $150,000 | New Conventional |
Property History
| Date | Event | Price | Change | Sq Ft Price |
|---|---|---|---|---|
| 06/27/2025 06/27/25 | For Sale | $289,900 | -3.0% | $234 / Sq Ft |
| 04/29/2024 04/29/24 | Sold | $299,000 | 0.0% | $241 / Sq Ft |
| 03/24/2024 03/24/24 | Pending | -- | -- | -- |
| 03/14/2024 03/14/24 | Price Changed | $299,000 | -3.5% | $241 / Sq Ft |
| 03/01/2024 03/01/24 | For Sale | $310,000 | +8.8% | $250 / Sq Ft |
| 07/07/2023 07/07/23 | Sold | $285,000 | 0.0% | $230 / Sq Ft |
| 06/08/2023 06/08/23 | Pending | -- | -- | -- |
| 04/07/2023 04/07/23 | For Sale | $285,000 | +147.8% | $230 / Sq Ft |
| 03/29/2013 03/29/13 | Sold | $115,000 | 0.0% | $92 / Sq Ft |
| 02/27/2013 02/27/13 | Pending | -- | -- | -- |
| 07/27/2012 07/27/12 | For Sale | $115,000 | +11.8% | $92 / Sq Ft |
| 05/04/2012 05/04/12 | Sold | $102,900 | 0.0% | $83 / Sq Ft |
| 04/04/2012 04/04/12 | Pending | -- | -- | -- |
| 02/09/2012 02/09/12 | For Sale | $102,900 | -- | $83 / Sq Ft |
Tax History Compared to Growth
Tax History
| Year | Tax Paid | Tax Assessment Tax Assessment Total Assessment is a certain percentage of the fair market value that is determined by local assessors to be the total taxable value of land and additions on the property. | Land | Improvement |
|---|---|---|---|---|
| 2024 | $1,816 | $55,020 | $0 | $55,020 |
| 2023 | $838 | $26,760 | $0 | $26,760 |
| 2022 | $683 | $22,060 | $0 | $0 |
| 2021 | $614 | $19,960 | $0 | $0 |
| 2020 | $532 | $17,480 | $0 | $0 |
| 2019 | $1,177 | $34,940 | $0 | $0 |
| 2018 | $1,104 | $33,460 | $0 | $0 |
| 2017 | $998 | $30,240 | $0 | $0 |
| 2016 | $875 | $26,520 | $0 | $0 |
| 2015 | $842 | $25,520 | $0 | $0 |
| 2014 | $376 | $11,400 | $0 | $0 |
| 2013 | -- | $20,320 | $0 | $0 |
Agents Affiliated with this Home
-
Marla Rogers

Seller's Agent in 2025
Marla Rogers
MarMac Real Estate Coastal
(706) 622-0000
34 Total Sales
-
Lindsay Demers

Seller's Agent in 2024
Lindsay Demers
Dalton Wade, Inc
(774) 823-0524
23 Total Sales
-
Denise McMichael-Wiseman

Buyer's Agent in 2024
Denise McMichael-Wiseman
Rezults Real Estate Services
(251) 366-5975
211 Total Sales
-
Jake DeVantier

Seller's Agent in 2023
Jake DeVantier
Local Property Inc.
(901) 485-8426
84 Total Sales
-
N
Seller's Agent in 2013
Non Member
Non Member Office
Map
Source: Baldwin REALTORS®
MLS Number: 358591
APN: 66-04-17-2-000-018.024-928
- 1430 Regency Rd Unit F204
- 1430 Regency Rd Unit H103
- 1430 Regency Rd Unit C201
- 1430 Regency Rd Unit G101
- 1430 Regency Rd Unit J302
- 1430 Regency Rd Unit B303
- 1430 Regency Rd Unit D 304
- 1430 Regency Rd Unit B302
- 1430 Regency Rd Unit D201
- 1430 Regency Rd Unit I102
- 1430 Regency Rd Unit J101
- 430 W Fort Morgan Rd Unit 1401
- 430 W Fort Morgan Rd
- 433 Palmetto Ct
- 616 Forestwood Dr
- 1517 Regency Rd Unit 126
- 1517 Regency Rd Unit 121
- 1517 Regency Rd Unit 35
- 1517 Regency Rd Unit 33
- 1517 Regency Rd Unit 142
