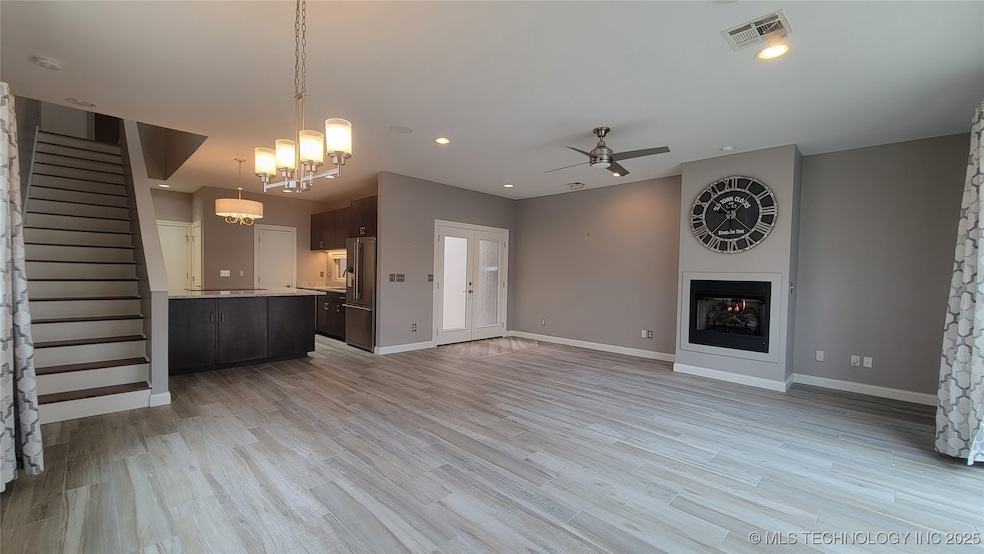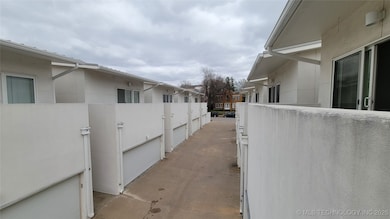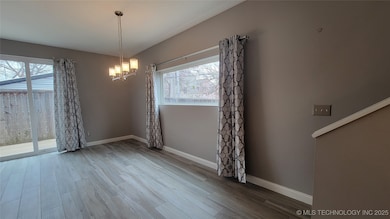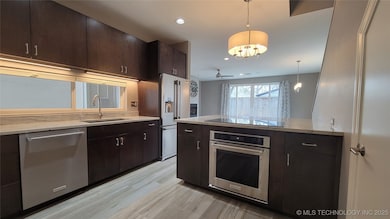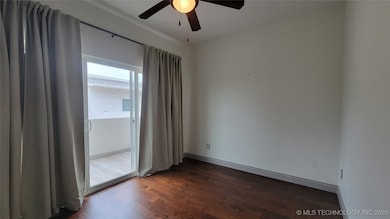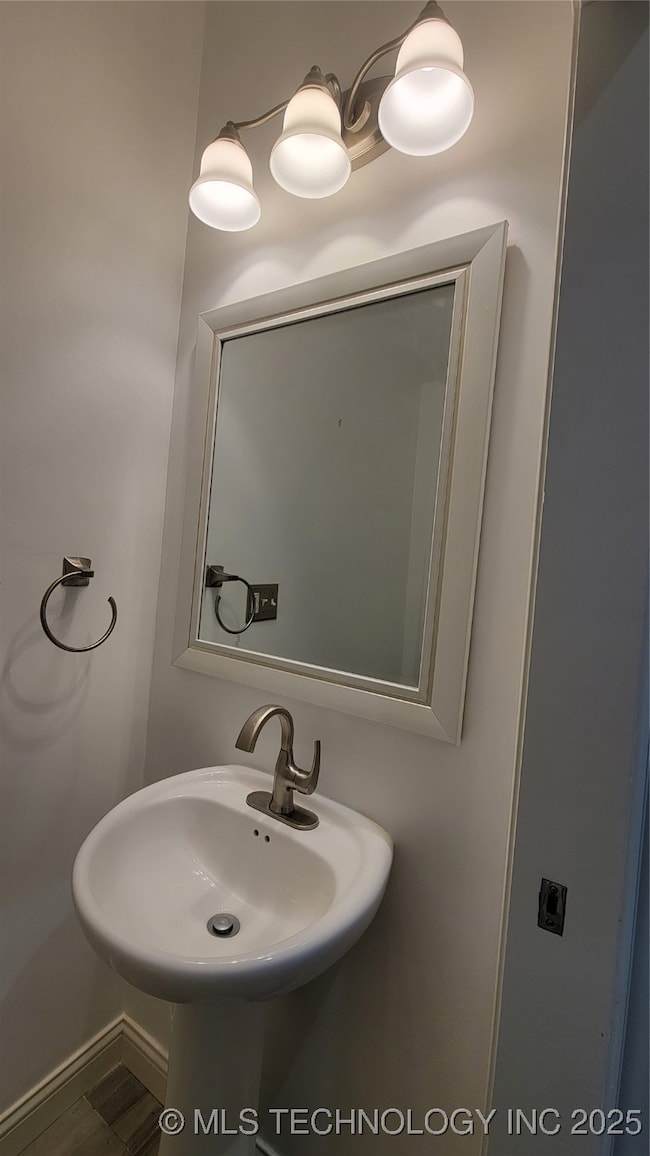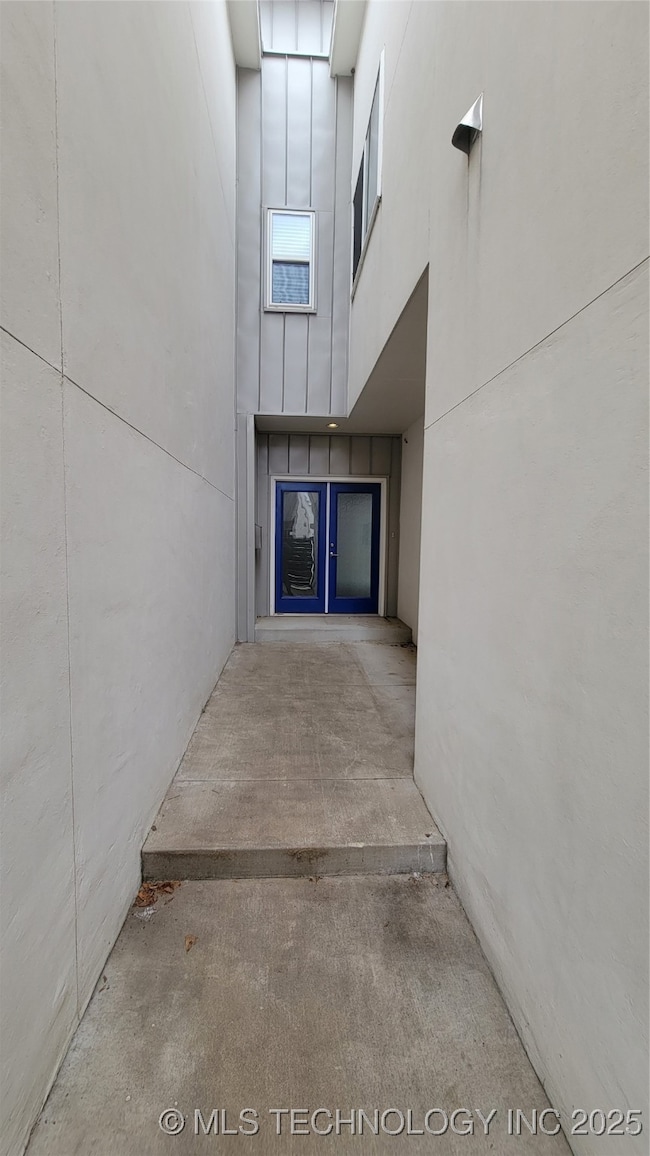
1430 S Quincy Ave Unit A Tulsa, OK 74120
Swan Lake NeighborhoodHighlights
- 0.23 Acre Lot
- Vaulted Ceiling
- Tile Flooring
- Thomas Edison Preparatory High School Rated 9+
- Granite Countertops
- Zoned Heating and Cooling
About This Home
FOR RENT! End Unit 2 Story Townhome in the Heart of Cherry Street. Recently Remodeled. Living Room w/Fireplace has access to outdoor patio & sitting area. All living spaces on the ground floor are open w/natural light. Kitchen has all newer SS appliances: Fridge Range/Oven, Dishwasher, Disposal, Microwave. Bedrooms are upstairs. Master Bedroom has Private Bath and 2 Walk-in Closets. Both bedrooms have Private Balconies. Family Rm/Office on 2nd floor. Inside utility with Full size W/D. 2 Car Garage. Available Now!
Townhouse Details
Home Type
- Townhome
Est. Annual Taxes
- $3,224
Year Built
- Built in 2008
Lot Details
- Property is Fully Fenced
- Privacy Fence
Parking
- 2 Car Garage
Home Design
- Entry on the 1st floor
Interior Spaces
- 1,756 Sq Ft Home
- 2-Story Property
- Vaulted Ceiling
- Tile Flooring
- Granite Countertops
Bedrooms and Bathrooms
- 2 Bedrooms
Schools
- Council Oak Elementary School
- Edison Prep. Middle School
- Edison High School
Utilities
- Zoned Heating and Cooling
- Heating System Uses Gas
- Cable TV Available
Listing and Financial Details
- Property Available on 10/1/25
- Tenant pays for all utilities, grounds care
- 12 Month Lease Term
Community Details
Overview
- Bellview Addn Subdivision
Pet Policy
- Breed Restrictions
Map
About the Listing Agent

32+ years experience in the Real Estate Industry, Residential Sales and Leasing, Commercial Sales and Leasing, Land Development and Consulting, Asset Management, Phase I Environmental Assessment Inspector
Andy's Other Listings
Source: MLS Technology
MLS Number: 2538218
APN: 03275-93-07-26650
- 1703 S Quaker Ave
- 1215 S Quincy Ave
- 1140 E 16th St
- 1628 S Trenton Ave
- 1225 S Owasso Ave
- 1715 S Saint Louis Ave
- 1225 E 18th St
- 1316 E 18th St
- 1708 S Norfolk Ave
- 1705 S Madison Ave
- 1591 Swan Dr
- 1226 E 19th St
- 1904 E 14th St
- 1916 E 14th St
- 1605 S Cincinnati Ave
- 230 E 18th St
- 312 E 19th St
- 818 S Troost Ave
- 2036 E 13th St
- 1049 E 8th St
- 1406 S Quincy Ave Unit A
- 1515 E 15th St
- 1320 S Saint Louis Ave
- 1621 S Quaker Ave
- 1610 E 14th St
- 1426 S Troost Ave Unit 1
- 1735 S Peoria Ave Unit 2
- 714 S Trenton Ave
- 624 S Peoria Ave
- 24 E 17th St
- 1502 S Boulder Ave Unit 14L
- 410 W 7th St Unit 430
- 2219 E 11th St
- 1317 S Carson Ave Unit 1315
- 2211 S Main St Unit B-3
- 1638 S Carson Ave
- 1722 S Carson Ave
- 2411 E 10th St
- 1128 S Atlanta Ave
- 119 E 6th St
