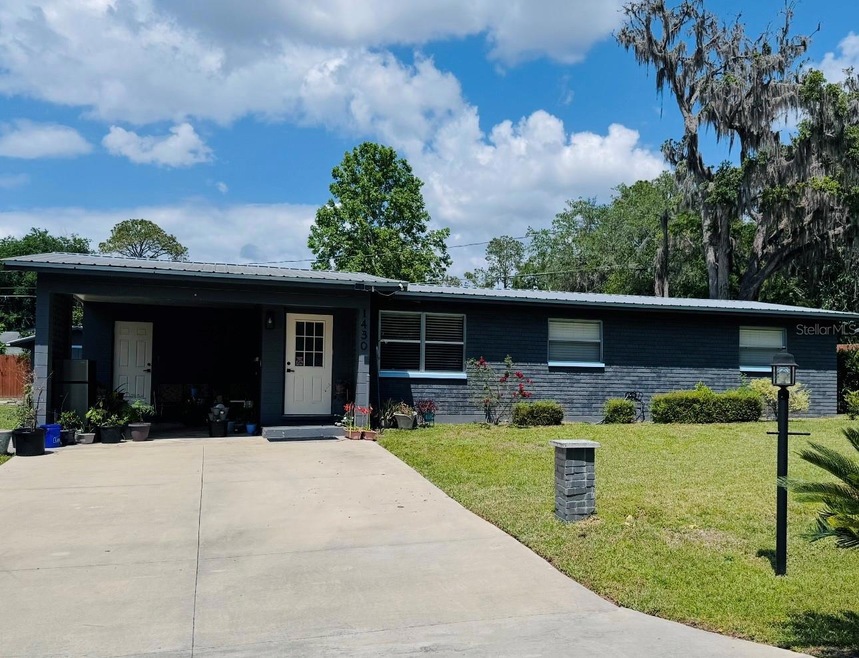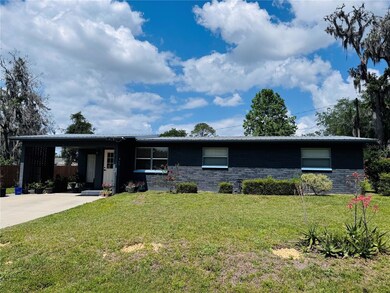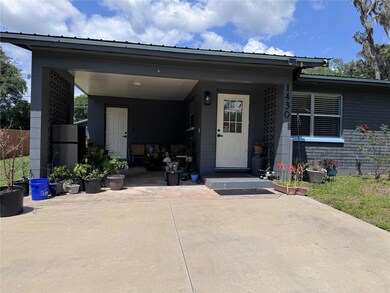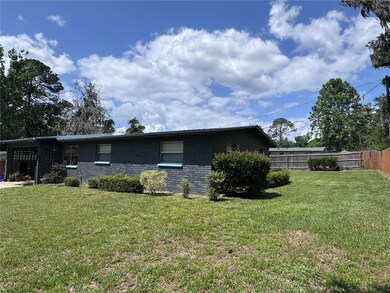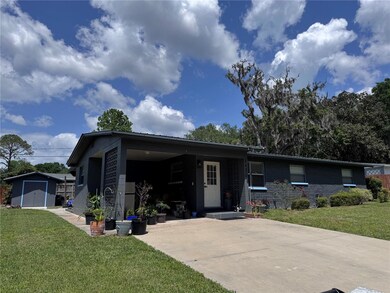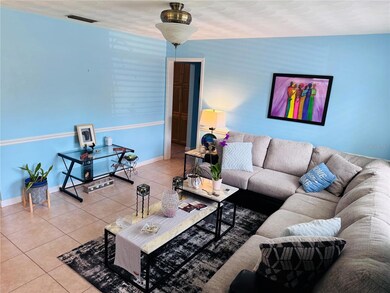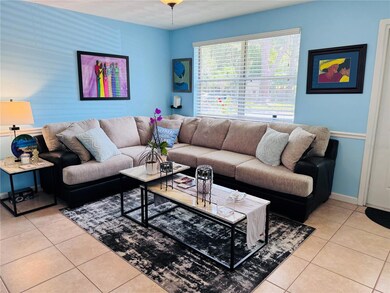
1430 SE 42nd Place Gainesville, FL 32641
Estimated payment $1,486/month
Highlights
- Open Floorplan
- No HOA
- Tile Flooring
- Eastside High School Rated A-
- Living Room
- Central Heating and Cooling System
About This Home
Welcome to your next home in the heart of Gainesville! This beautifully maintained 3-bedroom, 2-bath concrete block home is located in the well-established Lincoln Estates neighborhood—just minutes from the University of Florida, downtown, shopping, dining, and major roadways. Step inside to find a bright and open floor plan with modern updates throughout. The home features tile flooring throughout, updated kitchen and bathrooms, and fresh paint inside, making it truly move-in ready. The kitchen boasts matching modern appliances, ample cabinet and counter space, ideal for both everyday cooking and entertaining. The spacious primary suite offers privacy and comfort, complete with an en-suite bathroom. Two additional bedrooms provide flexibility for family, guests, or a home office. Enjoy a generous backyard with more than enough space for entertainment or gardening. With solid block construction, a newer metal roof, central HVAC, and updated systems, this home is as reliable as it is charming. This home shines with pride of ownership and will make the perfect home for first-time buyers, downsizers, or anyone looking for a solid, well-kept home close to anything you could possibly want or need. Don’t miss your chance to own a turn-key home in one of Gainesville’s most convenient and affordable locations!
Last Listed By
MOMENTUM REALTY - GAINESVILLE Brokerage Phone: 904-903-1558 License #3412042 Listed on: 04/10/2025

Home Details
Home Type
- Single Family
Est. Annual Taxes
- $2,238
Year Built
- Built in 1964
Lot Details
- 10,019 Sq Ft Lot
- South Facing Home
- Property is zoned R-1A
Parking
- 1 Carport Space
Home Design
- Slab Foundation
- Metal Roof
- Block Exterior
Interior Spaces
- 1,424 Sq Ft Home
- 1-Story Property
- Open Floorplan
- Family Room
- Living Room
- Dining Room
- Tile Flooring
- Microwave
- Laundry in unit
Bedrooms and Bathrooms
- 3 Bedrooms
- 2 Full Bathrooms
Outdoor Features
- Private Mailbox
Utilities
- Central Heating and Cooling System
- Septic Tank
- Cable TV Available
Community Details
- No Home Owners Association
- Robinson Heights Subdivision
Listing and Financial Details
- Visit Down Payment Resource Website
- Tax Lot 21
- Assessor Parcel Number 16258-021-000
Map
Home Values in the Area
Average Home Value in this Area
Tax History
| Year | Tax Paid | Tax Assessment Tax Assessment Total Assessment is a certain percentage of the fair market value that is determined by local assessors to be the total taxable value of land and additions on the property. | Land | Improvement |
|---|---|---|---|---|
| 2024 | $2,138 | $124,920 | -- | -- |
| 2023 | $2,138 | $121,282 | $0 | $0 |
| 2022 | $2,722 | $123,552 | $35,000 | $88,552 |
| 2021 | $2,482 | $98,967 | $15,000 | $83,967 |
| 2020 | $2,253 | $86,234 | $20,000 | $66,234 |
| 2019 | $1,119 | $72,614 | $0 | $0 |
| 2018 | $0 | $71,260 | $0 | $0 |
| 2017 | $1,090 | $69,800 | $13,500 | $56,300 |
| 2016 | $952 | $70,050 | $0 | $0 |
| 2015 | $960 | $69,570 | $0 | $0 |
| 2014 | $974 | $69,020 | $0 | $0 |
| 2013 | -- | $73,000 | $13,500 | $59,500 |
Property History
| Date | Event | Price | Change | Sq Ft Price |
|---|---|---|---|---|
| 04/25/2025 04/25/25 | Pending | -- | -- | -- |
| 04/10/2025 04/10/25 | For Sale | $244,999 | -- | $172 / Sq Ft |
Purchase History
| Date | Type | Sale Price | Title Company |
|---|---|---|---|
| Interfamily Deed Transfer | -- | Attorney | |
| Deed | $100 | -- | |
| Quit Claim Deed | -- | None Available | |
| Special Warranty Deed | $40,000 | Attorney | |
| Deed | $100 | -- | |
| Special Warranty Deed | -- | Attorney | |
| Trustee Deed | -- | None Available | |
| Certificate Of Transfer | $100 | -- | |
| Warranty Deed | $69,500 | -- | |
| Deed | $100 | -- | |
| Warranty Deed | $60,000 | -- | |
| Deed | $100 | -- | |
| Deed | $100 | -- |
Mortgage History
| Date | Status | Loan Amount | Loan Type |
|---|---|---|---|
| Previous Owner | $68,955 | FHA | |
| Previous Owner | $61,200 | VA |
Similar Homes in Gainesville, FL
Source: Stellar MLS
MLS Number: GC529889
APN: 16258-021-000
- 1430 SE 42nd Place
- 1411 SE 41st Place
- 1603 SE 41st Ave
- 1660 SE 39 Place
- 1440 SE 23rd Ave
- 1340 SE 23rd Ave
- 0 SE 22nd Ave
- 235 SE 16th Ave Unit 5
- 2751 SE 24th Place
- 3007 SW 4th Ct
- 3253 SW 5th Ct
- 2140 SE 27th Dr
- 127 SE 16th Ave Unit S105
- 105 SE 16th Ave Unit N103
- 1742 SE 15th Ave
- 109 SE 16th Ave Unit Q301
- 1911 SE 14th Ave
- 111 SE 16th Ave Unit O304
- 2651 SE 18th Ave
- 1004 SE 13th Ave
