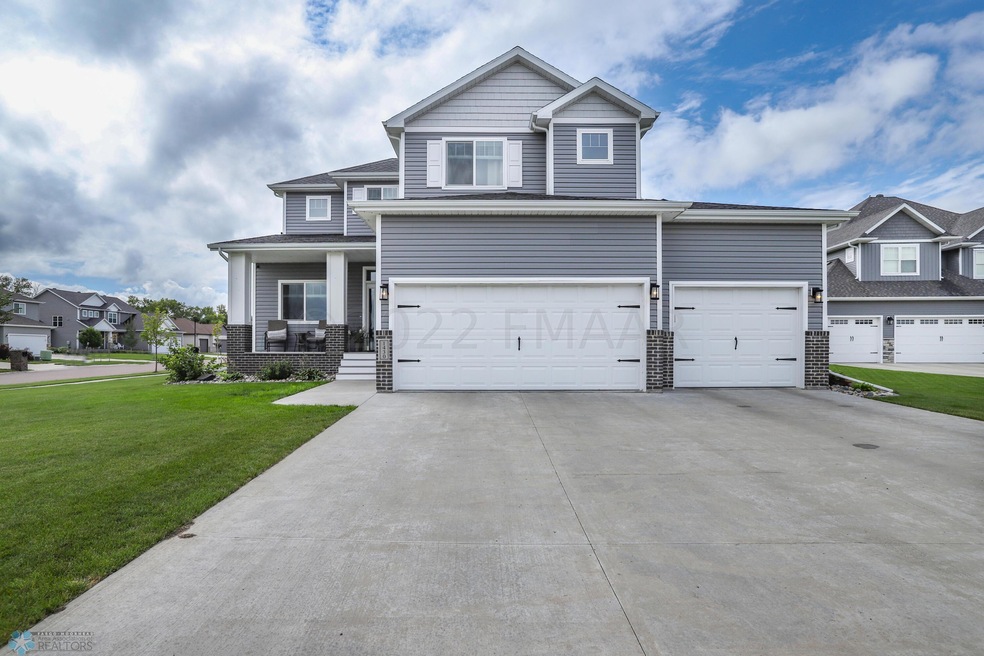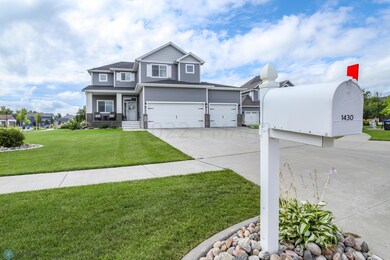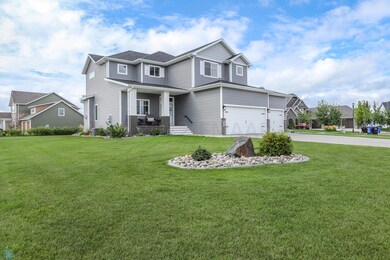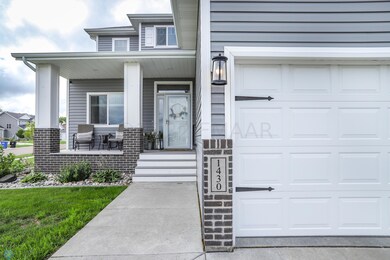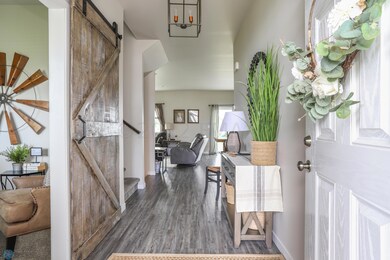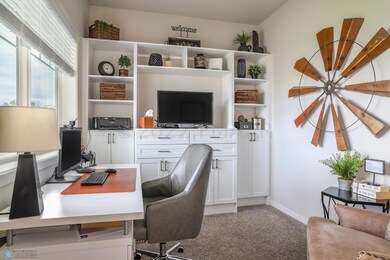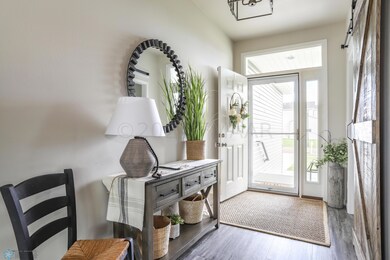
1430 Shawnas Place S Fargo, ND 58104
Davies NeighborhoodEstimated Value: $550,213 - $595,000
Highlights
- 16,771 Sq Ft lot
- Corner Lot
- 3 Car Attached Garage
- Bennett Elementary School Rated A-
- Cul-De-Sac
- Living Room
About This Home
As of November 2022Looking for an almost new house but don't want to go through the hassle of building? This is a must see w/ very LOW SPECIALS! The inviting porch welcomes you into a beautiful open floor plan w/ great flow on the main level. Office is located right off the front entry w/ built in cabinets & barn door access. Outstanding kitchen features plenty of cabinet space, eat up island, & pantry. Enjoy the upcoming fall months gathered around the gas fireplace in living room! Functional mudroom & half bath conveniently located nearby! Second level includes laundry room, 3 total bedrooms with the large primary room ft. private bath, dual vanity, huge WIC & tile shower! The fully finished basement has a family room, beautiful bar area, an additional bedroom & a full bath. Schedule your showing today.
Home Details
Home Type
- Single Family
Est. Annual Taxes
- $5,665
Year Built
- Built in 2016
Lot Details
- 0.38 Acre Lot
- Cul-De-Sac
- Corner Lot
HOA Fees
- $4 Monthly HOA Fees
Parking
- 3 Car Attached Garage
- Heated Garage
Interior Spaces
- 2-Story Property
- Family Room
- Living Room
- Utility Room
- Utility Room Floor Drain
- Basement
Kitchen
- Range
- Microwave
- Dishwasher
- Disposal
Bedrooms and Bathrooms
- 4 Bedrooms
Laundry
- Dryer
- Washer
Utilities
- Central Air
Community Details
- Eagle Pointe Subdivision
Listing and Financial Details
- Assessor Parcel Number 01848900320000
Ownership History
Purchase Details
Home Financials for this Owner
Home Financials are based on the most recent Mortgage that was taken out on this home.Purchase Details
Home Financials for this Owner
Home Financials are based on the most recent Mortgage that was taken out on this home.Purchase Details
Similar Homes in Fargo, ND
Home Values in the Area
Average Home Value in this Area
Purchase History
| Date | Buyer | Sale Price | Title Company |
|---|---|---|---|
| Parker Matt | $515,000 | Fm Title | |
| Cossette Andrew R | $370,442 | None Available | |
| Jordahl Custom Homes Inc | -- | None Available |
Mortgage History
| Date | Status | Borrower | Loan Amount |
|---|---|---|---|
| Open | Parker Matthew | $12,000 | |
| Open | Parker Matt | $412,000 | |
| Closed | Parker Matt | $412,000 | |
| Previous Owner | Cossette Andrew R | $237,600 | |
| Previous Owner | Cossette Andrew R | $271,875 |
Property History
| Date | Event | Price | Change | Sq Ft Price |
|---|---|---|---|---|
| 11/04/2022 11/04/22 | Sold | -- | -- | -- |
| 10/05/2022 10/05/22 | Pending | -- | -- | -- |
| 08/19/2022 08/19/22 | For Sale | $515,000 | -- | $162 / Sq Ft |
Tax History Compared to Growth
Tax History
| Year | Tax Paid | Tax Assessment Tax Assessment Total Assessment is a certain percentage of the fair market value that is determined by local assessors to be the total taxable value of land and additions on the property. | Land | Improvement |
|---|---|---|---|---|
| 2024 | $7,200 | $249,500 | $56,650 | $192,850 |
| 2023 | $7,407 | $249,500 | $56,650 | $192,850 |
| 2022 | $6,773 | $223,300 | $50,550 | $172,750 |
| 2021 | $8,662 | $212,650 | $50,550 | $162,100 |
| 2020 | $9,032 | $212,650 | $50,550 | $162,100 |
| 2019 | $7,579 | $137,650 | $35,150 | $102,500 |
| 2018 | $7,532 | $137,650 | $35,150 | $102,500 |
| 2017 | $6,171 | $86,200 | $35,150 | $51,050 |
| 2016 | $4,537 | $24,650 | $24,650 | $0 |
| 2015 | $4,039 | $14,650 | $14,650 | $0 |
| 2014 | $4,045 | $14,650 | $14,650 | $0 |
| 2013 | $947 | $11,550 | $11,550 | $0 |
Agents Affiliated with this Home
-
Natalie LaPlante
N
Seller's Agent in 2022
Natalie LaPlante
eXp Realty (814 MHD)
(701) 388-9338
4 in this area
45 Total Sales
-
Justin Cross
J
Buyer's Agent in 2022
Justin Cross
Aspire Realty
(701) 306-8303
12 in this area
107 Total Sales
Map
Source: NorthstarMLS
MLS Number: 7420718
APN: 01-8489-00320-000
- 1430 Shawnas Place S
- 1430 Shawnas Place
- 1474 Shawnas Place S
- 1474 Shawnas Place
- 7258 14th St S
- 7231 14th St S
- 7266 14th St S
- 7275 14th St S
- 1488 Shawnas Place
- 7244 14th St S
- 7217 14th St S
- 1495 Shawnas Place
- 1489 Shawnas Place
- 7230 14th St S
- 7289 14th St S
- 7280 14th St S
- 7195 14th St S
- 7297 14th St S
- 7294 14th St S
- 7205 University Dr S
