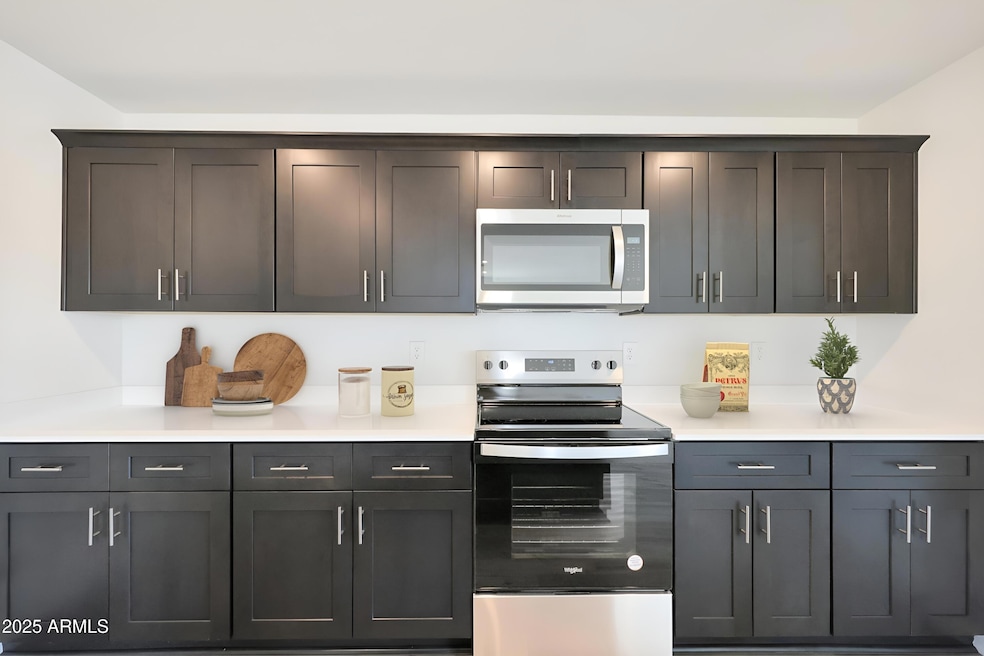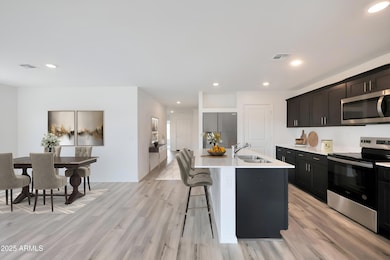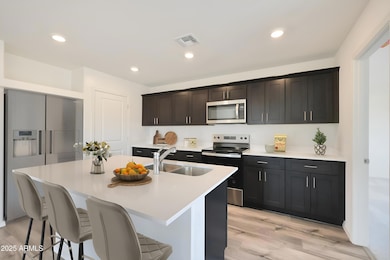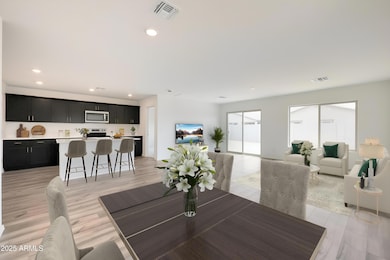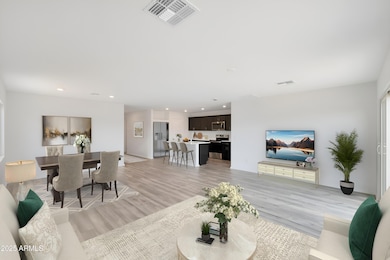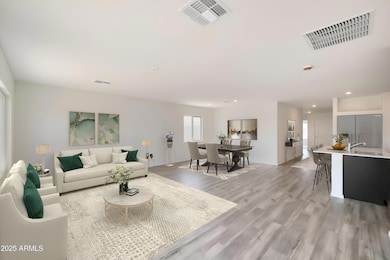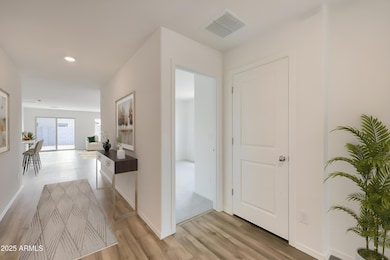
NEW CONSTRUCTION
$8K PRICE INCREASE
1430 W Tigua Way Coolidge, AZ 85128
Estimated payment $1,991/month
Total Views
427
3
Beds
2
Baths
1,561
Sq Ft
$224
Price per Sq Ft
Highlights
- Eat-In Kitchen
- Ducts Professionally Air-Sealed
- ENERGY STAR Qualified Equipment
- Double Pane Windows
- Community Playground
- Bike Trail
About This Home
**MOVE-IN READY AUGUST**
3.99% Fixed FHA/ VA w Nest Home Lending!
Discover the Yucca, one of the larger floorplans from our Sonoran Collection, where style meets innovation in a home designed for flexibility, affordability, and efficiency. This single-family, single-story layout spans 1,561 square feet and offers 3 bedrooms plus a Flex room, 2 bathrooms, and an oversized 3-car garage. Experience low-maintenance living in an open-concept floorplan that provides versatile space for the whole family.
Home Details
Home Type
- Single Family
Est. Annual Taxes
- $136
Year Built
- Built in 2025 | Under Construction
Lot Details
- 6,825 Sq Ft Lot
- Desert faces the front of the property
- Block Wall Fence
- Front Yard Sprinklers
HOA Fees
- $45 Monthly HOA Fees
Parking
- 3 Car Garage
Home Design
- Wood Frame Construction
- Tile Roof
- Stucco
Interior Spaces
- 1,561 Sq Ft Home
- 1-Story Property
- Double Pane Windows
- Low Emissivity Windows
- Vinyl Clad Windows
- Washer and Dryer Hookup
Kitchen
- Eat-In Kitchen
- Built-In Microwave
Flooring
- Carpet
- Vinyl
Bedrooms and Bathrooms
- 3 Bedrooms
- 2 Bathrooms
Eco-Friendly Details
- ENERGY STAR Qualified Equipment
Schools
- Heartland Ranch Elementary School
- Coolidge High School
Utilities
- Ducts Professionally Air-Sealed
- Heating Available
- High Speed Internet
- Cable TV Available
Listing and Financial Details
- Tax Lot 74
- Assessor Parcel Number 209-40-488
Community Details
Overview
- Association fees include ground maintenance, street maintenance
- Trestle Management Association, Phone Number (480) 422-0888
- Built by Oakwood Homes
- Cross Creek Ranch 1 Phases 6 8 Subdivision, Yucca Floorplan
Recreation
- Community Playground
- Bike Trail
Map
Create a Home Valuation Report for This Property
The Home Valuation Report is an in-depth analysis detailing your home's value as well as a comparison with similar homes in the area
Home Values in the Area
Average Home Value in this Area
Tax History
| Year | Tax Paid | Tax Assessment Tax Assessment Total Assessment is a certain percentage of the fair market value that is determined by local assessors to be the total taxable value of land and additions on the property. | Land | Improvement |
|---|---|---|---|---|
| 2025 | $136 | -- | -- | -- |
| 2024 | $142 | -- | -- | -- |
| 2023 | $145 | $761 | $761 | $0 |
| 2022 | $142 | $761 | $761 | $0 |
| 2021 | $142 | $812 | $0 | $0 |
| 2020 | $140 | $812 | $0 | $0 |
| 2019 | $135 | $812 | $0 | $0 |
| 2018 | $123 | $812 | $0 | $0 |
| 2017 | $122 | $812 | $0 | $0 |
| 2016 | $107 | $812 | $812 | $0 |
| 2014 | -- | $560 | $560 | $0 |
Source: Public Records
Property History
| Date | Event | Price | Change | Sq Ft Price |
|---|---|---|---|---|
| 08/05/2025 08/05/25 | Price Changed | $350,375 | 0.0% | $224 / Sq Ft |
| 08/05/2025 08/05/25 | For Sale | $350,375 | +2.0% | $224 / Sq Ft |
| 07/15/2025 07/15/25 | Off Market | $343,375 | -- | -- |
| 06/18/2025 06/18/25 | Price Changed | $343,375 | -2.0% | $220 / Sq Ft |
| 06/04/2025 06/04/25 | Price Changed | $350,375 | -1.6% | $224 / Sq Ft |
| 05/12/2025 05/12/25 | Price Changed | $356,150 | +3.1% | $228 / Sq Ft |
| 05/06/2025 05/06/25 | Price Changed | $345,375 | +1.0% | $221 / Sq Ft |
| 04/21/2025 04/21/25 | For Sale | $341,990 | -- | $219 / Sq Ft |
Source: Arizona Regional Multiple Listing Service (ARMLS)
Purchase History
| Date | Type | Sale Price | Title Company |
|---|---|---|---|
| Special Warranty Deed | $13,366,993 | None Listed On Document | |
| Special Warranty Deed | $27,439,800 | Fidelity National Title |
Source: Public Records
Similar Homes in Coolidge, AZ
Source: Arizona Regional Multiple Listing Service (ARMLS)
MLS Number: 6854768
APN: 209-40-488
Nearby Homes
- 1418 W Tigua Way
- 1442 W Tigua Way
- 1406 W Tigua Way
- 1431 W Tigua Way
- 1394 W Tigua Way
- 1382 W Tigua Way
- 1468 Pelayo St
- 1234 N 13th St
- 1601 W Bartolo Dr
- 1606 W Posada St
- 1604 W Laguna Dr
- 1302 W Aztec Dr
- 1648 W Posada St
- 1662 W Posada St
- 1201 N 13th St
- 1676 W Posada St
- 1197 N 13th St
- Oleander Plan at Cross Creek Ranch - Sonoran Collection
- Yucca Plan at Cross Creek Ranch - Sonoran Collection
- Dahlia Plan at Cross Creek Ranch - Sonoran Collection
- 1634 W Posada St
- 1456 W Toltec Dr
- 960 W Aztec Dr
- 1105 N Cota Ln
- 1447 W Pima Ave
- 1000 N 8th Place Unit E
- 1452 W Pinkley Way
- 1280 N Mesquite Ln
- 1643 W Wilson Ave Unit 1
- 224 S Cactus St
- 1726 W Harding Ave
- 1752 W Harding Ave
- 475 N Arizona Blvd
- 1167 N Main St Unit a
- 1167 N Main St
- 725 N Main St Unit 9
- 1100 N Sonora Loop
- 623 N Main St Unit 102
- 1089 W Elm Ave
- 1098 S 11th St
