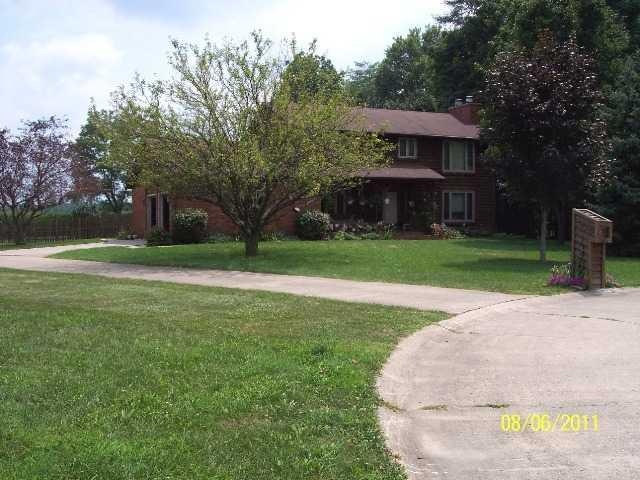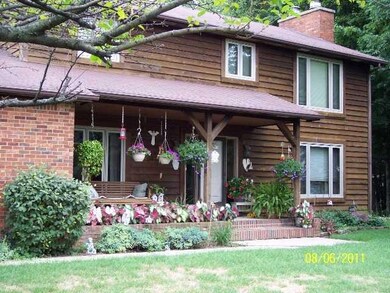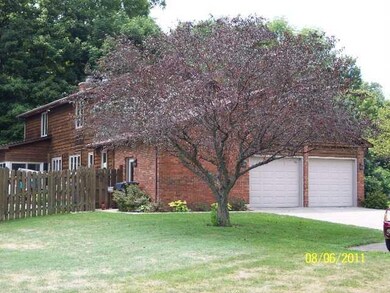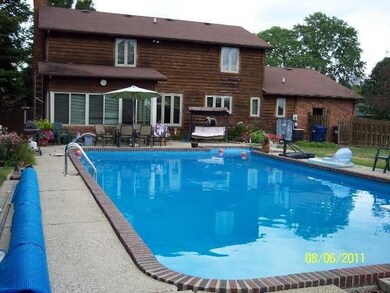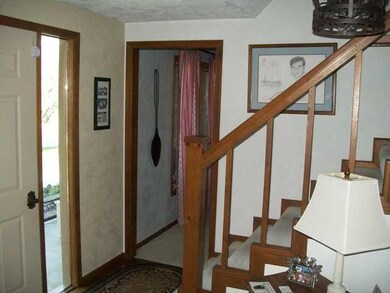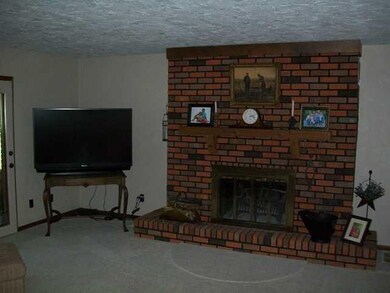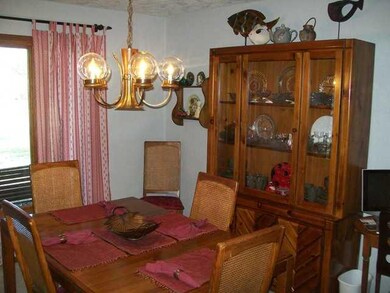
1430 Woodscliff Dr Anderson, IN 46012
Estimated Value: $277,000 - $437,000
Highlights
- 2 Fireplaces
- Forced Air Heating and Cooling System
- Garage
- 1-Story Property
About This Home
As of June 2014This home is made for socializing with family and friends. Four bedrooms, 2 1/2 baths, 2 fireplaces, 2 1/2 car garage, 4 season sunroom overlooking a large swimming pool. Newer windows and basement with 9' walls. All of this in a quiet wooded neighborhood with a large fenced in yard.
Last Agent to Sell the Property
Danny Jones
Listed on: 01/04/2012
Last Buyer's Agent
Taylor Puckett
Keller Williams Indy Metro NE

Home Details
Home Type
- Single Family
Est. Annual Taxes
- $1,354
Year Built
- Built in 1979
Lot Details
- 0.5
Parking
- Garage
Home Design
- Concrete Perimeter Foundation
Interior Spaces
- 1-Story Property
- 2 Fireplaces
- Basement
Bedrooms and Bathrooms
- 4 Bedrooms
Utilities
- Forced Air Heating and Cooling System
- Well
- Private Sewer
Community Details
- Woodscliff Subdivision
Listing and Financial Details
- Assessor Parcel Number 481202400049000033
Ownership History
Purchase Details
Home Financials for this Owner
Home Financials are based on the most recent Mortgage that was taken out on this home.Similar Homes in Anderson, IN
Home Values in the Area
Average Home Value in this Area
Purchase History
| Date | Buyer | Sale Price | Title Company |
|---|---|---|---|
| Mejia Edis A | -- | Fidelity National Title |
Mortgage History
| Date | Status | Borrower | Loan Amount |
|---|---|---|---|
| Previous Owner | Shekell J Douglas | $150,000 |
Property History
| Date | Event | Price | Change | Sq Ft Price |
|---|---|---|---|---|
| 06/03/2014 06/03/14 | Sold | $180,000 | -5.2% | $55 / Sq Ft |
| 04/19/2014 04/19/14 | Pending | -- | -- | -- |
| 07/29/2013 07/29/13 | Price Changed | $189,900 | -3.6% | $58 / Sq Ft |
| 01/04/2012 01/04/12 | For Sale | $196,900 | -- | $60 / Sq Ft |
Tax History Compared to Growth
Tax History
| Year | Tax Paid | Tax Assessment Tax Assessment Total Assessment is a certain percentage of the fair market value that is determined by local assessors to be the total taxable value of land and additions on the property. | Land | Improvement |
|---|---|---|---|---|
| 2024 | $2,106 | $190,800 | $21,300 | $169,500 |
| 2023 | $1,890 | $169,600 | $20,200 | $149,400 |
| 2022 | $1,902 | $169,000 | $19,600 | $149,400 |
| 2021 | $1,766 | $156,400 | $19,600 | $136,800 |
| 2020 | $1,680 | $148,900 | $18,600 | $130,300 |
| 2019 | $1,711 | $151,300 | $18,600 | $132,700 |
| 2018 | $1,596 | $138,900 | $18,600 | $120,300 |
| 2017 | $1,426 | $136,900 | $18,600 | $118,300 |
| 2016 | $1,428 | $136,900 | $18,600 | $118,300 |
| 2014 | $1,395 | $134,600 | $18,600 | $116,000 |
| 2013 | $1,395 | $125,100 | $18,600 | $106,500 |
Agents Affiliated with this Home
-
D
Seller's Agent in 2014
Danny Jones
-
T
Buyer's Agent in 2014
Taylor Puckett
Keller Williams Indy Metro NE
(765) 730-9126
16 in this area
196 Total Sales
Map
Source: MIBOR Broker Listing Cooperative®
MLS Number: MBR21154788
APN: 48-12-02-400-049.000-033
- 4429 Village Dr
- 611 Hampton Ln
- 1103 Canal St
- 8900 W Sater St
- 807 Whitmore St
- 5 W Main St
- 4832 E 200 N
- 212 Vasbinder Dr
- 217 Vasbinder Dr
- 400 North St
- 413 Vasbinder Dr
- 7805 S Walnut St
- 7501 S River Rd
- 7317 S River Rd
- 14605 W 6th St
- 625 North St
- 3969 Cr 67
- 411 McCullen St
- 807 Vasbinder Dr
- 613 Anderson Rd
- 1430 Woodscliff Dr
- 1429 Woodscliff Dr
- 4648 Clifty Ct
- 1438 Woodscliff Dr
- 4644 Clifty Ct
- 4649 Village Dr
- 4640 Clifty Ct
- 1442 Woodscliff Dr
- 1455 Woodscliff Dr
- 4652 Clifty Ct
- 4658 Clifty Dr
- 1461 Woodscliff Dr
- 4645 Village Dr
- 1446 Woodscliff Dr
- 4651 Clifty Ct
- 4650 Village Dr
- 4647 Clifty Ct
- 4646 Village Dr
- 1465 Woodscliff Dr
- 1450 Woodscliff Dr
