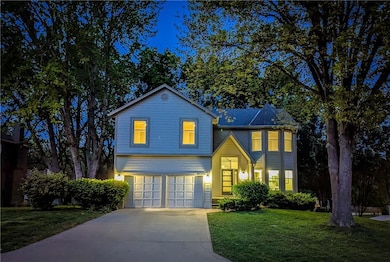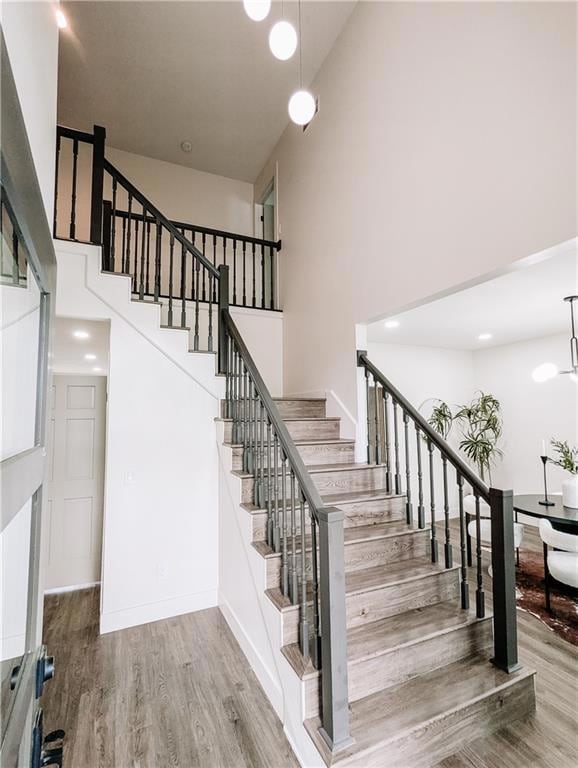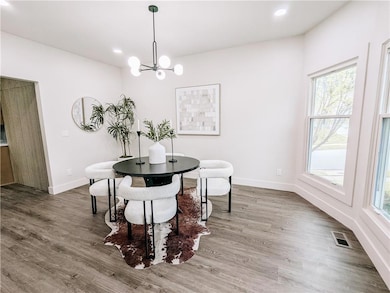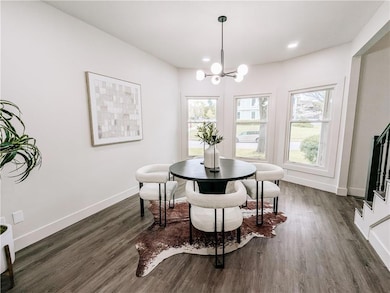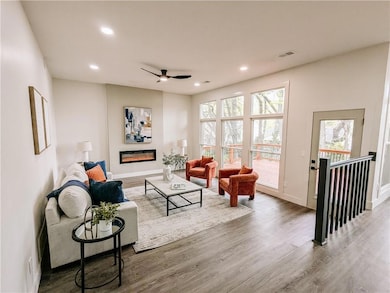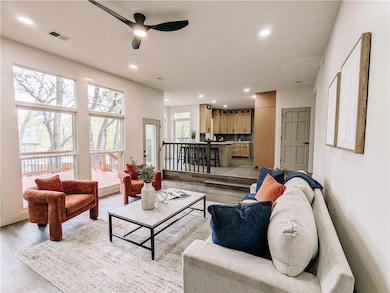14300 W 123rd St Olathe, KS 66062
Estimated payment $2,944/month
Highlights
- Popular Property
- Deck
- 1 Fireplace
- Olathe East Sr High School Rated A-
- Traditional Architecture
- Separate Formal Living Room
About This Home
Beautifully Remodeled Home in Wyncroft Subdivision – Move-In Ready!
This stunning home is perfectly positioned on a spacious corner lot within a quiet cul-de-sac. Completely updated from top to bottom, it blends modern elegance, comfort, and functionality. Step inside to find luxury vinyl plank flooring throughout and an inviting, open layout ideal for today’s lifestyle. The chef-inspired eat-in kitchen features light oak cabinetry, sleek quartz countertops, a gas cooktop, built-in oven, and microwave. The expansive living room showcases floor-to-ceiling windows that fill the space with natural light and open directly to the deck—perfect for seamless indoor/outdoor entertaining. Enjoy a formal dining room for family gatherings and special occasions. The primary suite offers a private retreat with a spa-like ensuite, featuring dual vanities, double zero-entry showers with a bench and shower system, a separate water closet, and a walk-in closet. Three additional bedrooms and a full bath with double vanity and tub/shower combination complete the second level. The fully finished walk-out basement includes a cozy family room, guest bedroom, and full bath—ideal for visitors or multi-generational living. This home has been meticulously remodeled and is truly move-in ready.
Agent is related to seller.
Listing Agent
Realty One Group Encompass Brokerage Phone: 816-777-8542 License #00245071 Listed on: 10/23/2025

Co-Listing Agent
Realty One Group Encompass Brokerage Phone: 816-777-8542 License #00245072
Home Details
Home Type
- Single Family
Est. Annual Taxes
- $5,006
Year Built
- Built in 1991
Lot Details
- 0.28 Acre Lot
- Cul-De-Sac
- Corner Lot
Parking
- 2 Car Attached Garage
Home Design
- Traditional Architecture
- Composition Roof
- Vinyl Siding
Interior Spaces
- 2-Story Property
- Ceiling Fan
- 1 Fireplace
- Family Room
- Separate Formal Living Room
- Formal Dining Room
- Ceramic Tile Flooring
- Finished Basement
Kitchen
- Eat-In Kitchen
- Built-In Oven
- Cooktop
- Dishwasher
- Stainless Steel Appliances
- Disposal
Bedrooms and Bathrooms
- 5 Bedrooms
- Walk-In Closet
Laundry
- Laundry Room
- Laundry on main level
Outdoor Features
- Deck
Schools
- Heatherstone Elementary School
- Olathe East High School
Utilities
- Central Air
- Heating System Uses Natural Gas
Community Details
- No Home Owners Association
- Wyncroft Subdivision
Listing and Financial Details
- Assessor Parcel Number DP82500000-0119
- $0 special tax assessment
Map
Home Values in the Area
Average Home Value in this Area
Tax History
| Year | Tax Paid | Tax Assessment Tax Assessment Total Assessment is a certain percentage of the fair market value that is determined by local assessors to be the total taxable value of land and additions on the property. | Land | Improvement |
|---|---|---|---|---|
| 2024 | $5,006 | $44,470 | $8,881 | $35,589 |
| 2023 | $4,694 | $40,940 | $7,710 | $33,230 |
| 2022 | $4,136 | $35,144 | $7,006 | $28,138 |
| 2021 | $4,298 | $34,753 | $7,006 | $27,747 |
| 2020 | $4,060 | $32,545 | $6,372 | $26,173 |
| 2019 | $3,870 | $30,831 | $6,372 | $24,459 |
| 2018 | $3,781 | $29,912 | $5,793 | $24,119 |
| 2017 | $3,567 | $27,945 | $4,687 | $23,258 |
| 2016 | $3,190 | $25,656 | $4,687 | $20,969 |
| 2015 | $2,991 | $24,081 | $4,687 | $19,394 |
| 2013 | -- | $22,034 | $4,687 | $17,347 |
Property History
| Date | Event | Price | List to Sale | Price per Sq Ft | Prior Sale |
|---|---|---|---|---|---|
| 11/22/2025 11/22/25 | Pending | -- | -- | -- | |
| 11/19/2025 11/19/25 | Price Changed | $480,000 | -3.0% | $156 / Sq Ft | |
| 10/24/2025 10/24/25 | For Sale | $495,000 | +41.4% | $161 / Sq Ft | |
| 11/12/2024 11/12/24 | Sold | -- | -- | -- | View Prior Sale |
| 09/25/2024 09/25/24 | For Sale | $350,000 | -- | $147 / Sq Ft |
Purchase History
| Date | Type | Sale Price | Title Company |
|---|---|---|---|
| Deed | -- | Security 1St Title | |
| Deed | -- | Security 1St Title | |
| Warranty Deed | -- | None Listed On Document |
Mortgage History
| Date | Status | Loan Amount | Loan Type |
|---|---|---|---|
| Open | $411,900 | Construction | |
| Closed | $411,900 | Construction |
Source: Heartland MLS
MLS Number: 2583488
APN: DP82500000-0119
- 14441 W 122nd St
- 12293 S Mullen Rd
- 12284 S Rene St
- 14268 W 124th St
- 12426 S Mullen Cir
- 12021 S Hagan St
- 12131 S Rene St
- 12534 S Alcan Cir
- 12464 S Mullen Cir
- 12081 S Summit St
- 12502 S Shannan Cir
- 11892 S Carriage Rd
- 16014 S Twilight Ln
- 16047 S Twilight Ln
- 16204 S Twilight Ln
- 16046 S Twilight Ln
- 16030 S Twilight Ln
- 16019 S Twilight Ln
- 16063 S Twilight Ln
- 15982 S Twilight Ln

