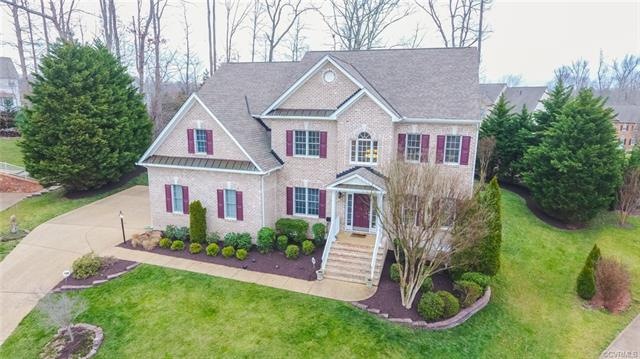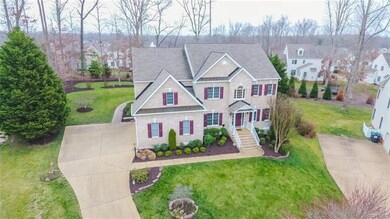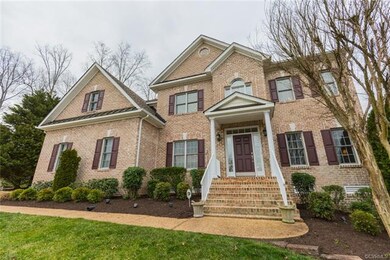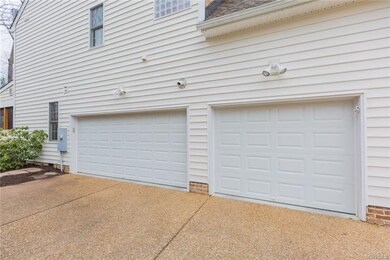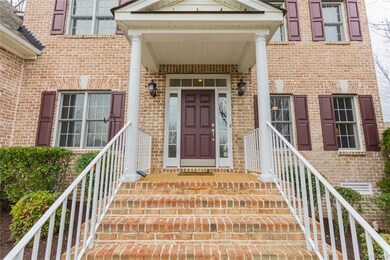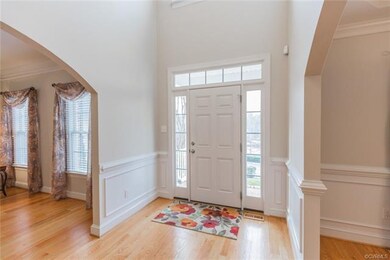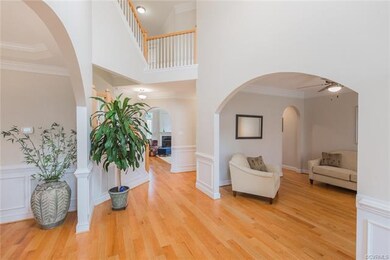
14301 Clemons Cir Midlothian, VA 23114
Highlights
- Colonial Architecture
- Deck
- Main Floor Bedroom
- Midlothian High School Rated A
- Wood Flooring
- Hydromassage or Jetted Bathtub
About This Home
As of September 2021Brick Front Transitional Home Retreat! Built by Austin Davidson Builders in 2005,this home boasts 4335 sqft. Main level offers open two-story foyer, formal dining & living room, large eat in kitchen with cherry cabinetry, granite countertops, recessed lighting, double oven, and pantry overlooking large entertaining family room with gas fireplace, wet bar with sink, wine rack and frig. First floor guest bedroom and full bathroom. Second floor with Huge master bedroom, walk-in closet, upgraded master bathroom with double quartz vanity, NEW tile shower and Jacuzzi tub, 2nd, 3rd 4th and 5th bedrooms have ceiling fans and walk-in closets. 3rd floor entertainment room has a full bathroom & walk-in storage. Other features include extensive moldings throughout, 3 car garage, 300 sq ft screened porch with tile floor, irrigation, 3 zoned HVAC, Freshly painted interior, Multi-sized hardwood on main level, Paver patio with fire pit, .53 acre park like lot, overlooking circular common area, aggregate driveway, professionally landscaped with lighting, vinyl windows & siding on sides and rear, gutter guards. Perfect community with club house, pool, amenities and convenient to 288.
Last Agent to Sell the Property
RE/MAX Commonwealth License #0225069046 Listed on: 02/19/2019

Home Details
Home Type
- Single Family
Est. Annual Taxes
- $4,886
Year Built
- Built in 2005
Lot Details
- 0.54 Acre Lot
- Cul-De-Sac
- Sprinkler System
- Zoning described as R9
HOA Fees
- $72 Monthly HOA Fees
Parking
- 3 Car Attached Garage
- Rear-Facing Garage
- Driveway
Home Design
- Colonial Architecture
- Transitional Architecture
- Brick Exterior Construction
- Composition Roof
- Vinyl Siding
Interior Spaces
- 4,335 Sq Ft Home
- 2-Story Property
- Wet Bar
- Tray Ceiling
- High Ceiling
- Ceiling Fan
- Recessed Lighting
- Gas Fireplace
- Separate Formal Living Room
- Screened Porch
- Crawl Space
- Washer and Dryer Hookup
Kitchen
- Built-In Double Oven
- Electric Cooktop
- Stove
- Microwave
- Dishwasher
- Granite Countertops
Flooring
- Wood
- Partially Carpeted
- Tile
Bedrooms and Bathrooms
- 6 Bedrooms
- Main Floor Bedroom
- En-Suite Primary Bedroom
- Walk-In Closet
- 5 Full Bathrooms
- Double Vanity
- Hydromassage or Jetted Bathtub
Home Security
- Home Security System
- Fire and Smoke Detector
Outdoor Features
- Deck
- Patio
Schools
- Evergreen Elementary School
- Tomahawk Creek Middle School
- Midlothian High School
Utilities
- Forced Air Zoned Heating and Cooling System
- Heating System Uses Natural Gas
- Vented Exhaust Fan
- Gas Water Heater
Community Details
- Sedwick Village Subdivision
Listing and Financial Details
- Tax Lot 29
- Assessor Parcel Number 723-69-87-37-900-000
Ownership History
Purchase Details
Home Financials for this Owner
Home Financials are based on the most recent Mortgage that was taken out on this home.Purchase Details
Home Financials for this Owner
Home Financials are based on the most recent Mortgage that was taken out on this home.Purchase Details
Home Financials for this Owner
Home Financials are based on the most recent Mortgage that was taken out on this home.Similar Homes in Midlothian, VA
Home Values in the Area
Average Home Value in this Area
Purchase History
| Date | Type | Sale Price | Title Company |
|---|---|---|---|
| Warranty Deed | $595,000 | Fidelity National | |
| Warranty Deed | $515,000 | Attorney | |
| Warranty Deed | $547,667 | -- |
Mortgage History
| Date | Status | Loan Amount | Loan Type |
|---|---|---|---|
| Open | $410,000 | New Conventional | |
| Previous Owner | $531,995 | VA | |
| Previous Owner | $545,274 | VA | |
| Previous Owner | $551,477 | Stand Alone Refi Refinance Of Original Loan | |
| Previous Owner | $552,655 | VA | |
| Previous Owner | $4,929,000 | New Conventional |
Property History
| Date | Event | Price | Change | Sq Ft Price |
|---|---|---|---|---|
| 09/15/2021 09/15/21 | Sold | $595,000 | 0.0% | $137 / Sq Ft |
| 08/02/2021 08/02/21 | Pending | -- | -- | -- |
| 07/28/2021 07/28/21 | For Sale | $595,000 | +15.5% | $137 / Sq Ft |
| 04/26/2019 04/26/19 | Sold | $515,000 | -5.4% | $119 / Sq Ft |
| 04/08/2019 04/08/19 | Pending | -- | -- | -- |
| 02/19/2019 02/19/19 | For Sale | $544,500 | -- | $126 / Sq Ft |
Tax History Compared to Growth
Tax History
| Year | Tax Paid | Tax Assessment Tax Assessment Total Assessment is a certain percentage of the fair market value that is determined by local assessors to be the total taxable value of land and additions on the property. | Land | Improvement |
|---|---|---|---|---|
| 2025 | $6,634 | $742,600 | $96,000 | $646,600 |
| 2024 | $6,634 | $702,600 | $96,000 | $606,600 |
| 2023 | $6,031 | $662,700 | $96,000 | $566,700 |
| 2022 | $5,451 | $592,500 | $96,000 | $496,500 |
| 2021 | $4,944 | $517,800 | $95,000 | $422,800 |
| 2020 | $4,944 | $517,800 | $95,000 | $422,800 |
| 2019 | $4,887 | $514,400 | $95,000 | $419,400 |
| 2018 | $4,484 | $493,300 | $95,000 | $398,300 |
| 2017 | $4,268 | $440,700 | $90,000 | $350,700 |
| 2016 | $4,326 | $450,600 | $90,000 | $360,600 |
| 2015 | $4,338 | $450,600 | $90,000 | $360,600 |
| 2014 | $4,323 | $447,700 | $84,000 | $363,700 |
Agents Affiliated with this Home
-

Seller's Agent in 2021
Barbara Bennett
Long & Foster
(804) 400-4825
2 in this area
25 Total Sales
-

Buyer's Agent in 2021
Nick Carter
RE/MAX
(804) 399-7239
1 in this area
48 Total Sales
-

Seller's Agent in 2019
David Riley
RE/MAX
(804) 612-4756
186 Total Sales
Map
Source: Central Virginia Regional MLS
MLS Number: 1904669
APN: 723-69-87-37-900-000
- 1024 Clayborne Ln
- 14412 Camack Trail
- 14306 Camack Trail
- 1525 Lundy Terrace
- 1013 Fernview Trail
- 1019 Arborway Ln
- 1031 Arborway Ln
- 1007 Arborway Ln
- 1001 Arborway Ln
- 1101 Arborway Ln
- 1424 Tomahawk Creek Rd
- 14007 Millpointe Rd Unit 16C
- 1306 Bach Terrace
- 1255 Lazy River Rd
- 1240 Miners Trail Rd
- 2133 Cantina Ln
- 14031 Millpointe Rd Unit 15C
- 1355 Hawkins Wood Cir
- 734 Bristol Village Dr Unit 302
- 1090 Arbor Heights Terrace
