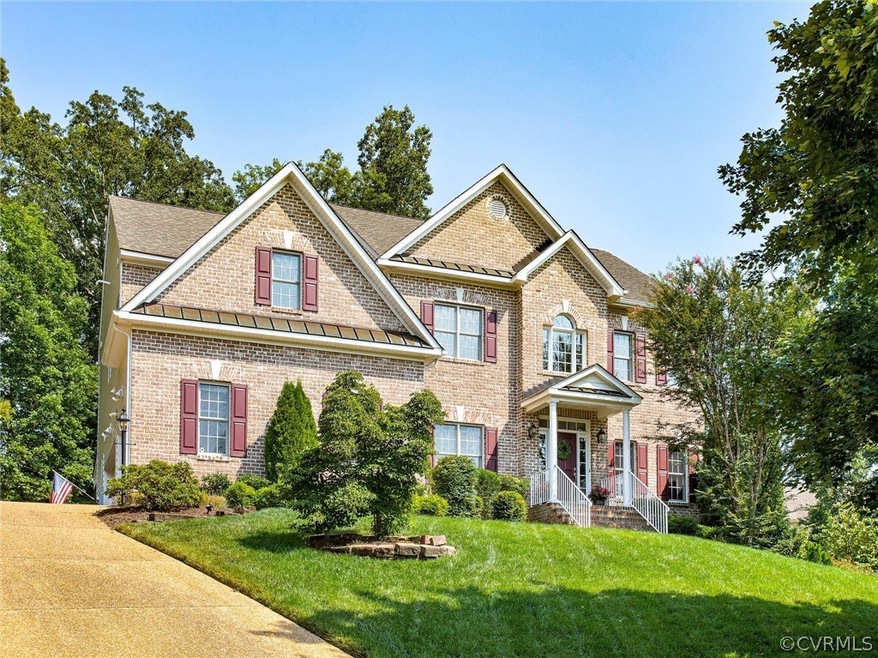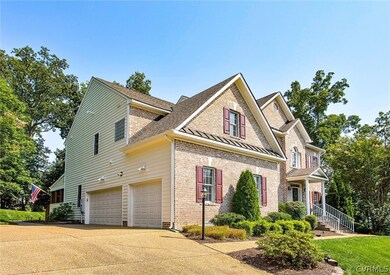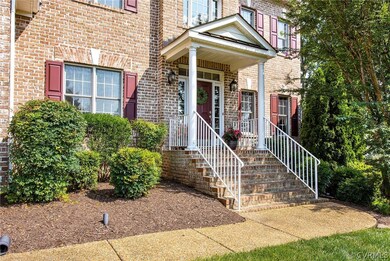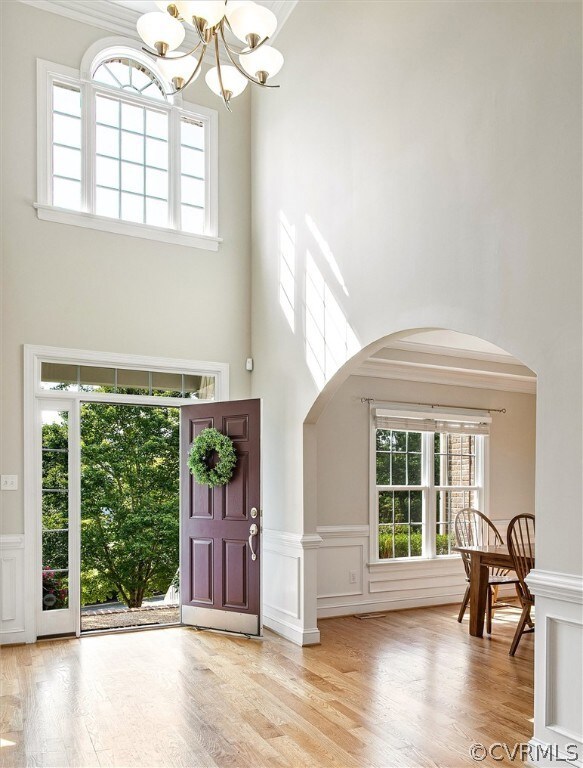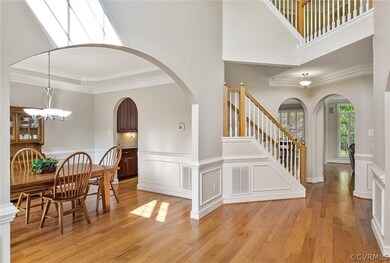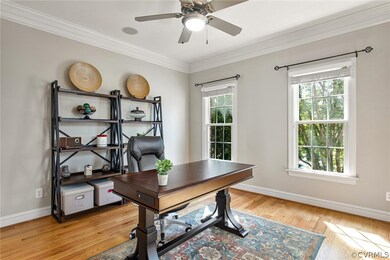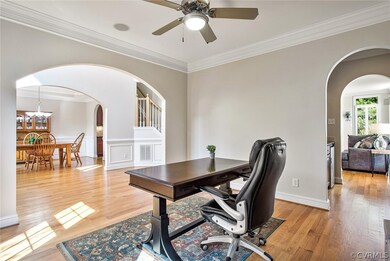
14301 Clemons Cir Midlothian, VA 23114
Highlights
- Clubhouse
- Transitional Architecture
- Main Floor Bedroom
- Midlothian High School Rated A
- Wood Flooring
- High Ceiling
About This Home
As of September 2021Beautiful Home offers Abundant Space for Comfortable Living and Out-of-Town Guests. Plenty of room for Hobbies, Interests, Work and Storage. Great Flow for Large & Small Gatherings. Front Door opens to a Two-Story Foyer, Arched Doorways. Hardwood Floors in all Main Rooms of 1st Level. Hidden Corridor, connecting Living & Family Rms, has Beverage/Wet Bar. Well Designed Kitchen includes Granite Island, Casual Dining area, Ample Cabinetry, Granite Counters & 2 Pantries. Back Hall has a Bedroom & Full Hall Bath. 2nd Level features large Primary Bedroom with Private Bath, 4 more nice sized Bedrooms each with Lighted Walk-In Closets; 2 additional Full Baths & a Laundry. 3rd Level has Rec Room, Full Bath and Walk-In Attic. Large Screened Porch has TV Wall Mount & Tile Floor. Patio with Fire Pit & peaceful Half Acre Lot with full irrigation. The oversized Three Car Garage leads to the aggregate parking area & driveway. Clemons Circle includes Common Area with additional parking. All within walking distance to Charter Colony Clubhouse & all of its amenities Be sure to see all of the Photos & Captions for More Details
Last Agent to Sell the Property
Long & Foster REALTORS License #0225068271 Listed on: 07/28/2021

Home Details
Home Type
- Single Family
Est. Annual Taxes
- $4,887
Year Built
- Built in 2005
Lot Details
- 0.54 Acre Lot
- Cul-De-Sac
- Sprinkler System
- Zoning described as R9
HOA Fees
- $75 Monthly HOA Fees
Parking
- 3 Car Attached Garage
- Rear-Facing Garage
- Garage Door Opener
- Driveway
Home Design
- Transitional Architecture
- Brick Exterior Construction
- Composition Roof
- Vinyl Siding
Interior Spaces
- 4,335 Sq Ft Home
- 2-Story Property
- Wet Bar
- Tray Ceiling
- High Ceiling
- Recessed Lighting
- Gas Fireplace
- Screened Porch
- Crawl Space
Kitchen
- Double Oven
- Electric Cooktop
- Microwave
- Dishwasher
- Granite Countertops
- Disposal
Flooring
- Wood
- Partially Carpeted
- Tile
Bedrooms and Bathrooms
- 6 Bedrooms
- Main Floor Bedroom
- En-Suite Primary Bedroom
- Walk-In Closet
- 5 Full Bathrooms
Laundry
- Dryer
- Washer
Outdoor Features
- Patio
Schools
- Evergreen Elementary School
- Tomahawk Creek Middle School
- Midlothian High School
Utilities
- Zoned Heating and Cooling System
- Heating System Uses Natural Gas
- Gas Water Heater
Listing and Financial Details
- Tax Lot 29
- Assessor Parcel Number 723-69-87-37-900-000
Community Details
Overview
- Sedwick Village Subdivision
Amenities
- Common Area
- Clubhouse
Recreation
- Tennis Courts
- Community Basketball Court
- Community Playground
- Community Pool
- Trails
Security
- Controlled Access
Ownership History
Purchase Details
Home Financials for this Owner
Home Financials are based on the most recent Mortgage that was taken out on this home.Purchase Details
Home Financials for this Owner
Home Financials are based on the most recent Mortgage that was taken out on this home.Purchase Details
Home Financials for this Owner
Home Financials are based on the most recent Mortgage that was taken out on this home.Similar Homes in Midlothian, VA
Home Values in the Area
Average Home Value in this Area
Purchase History
| Date | Type | Sale Price | Title Company |
|---|---|---|---|
| Warranty Deed | $595,000 | Fidelity National | |
| Warranty Deed | $515,000 | Attorney | |
| Warranty Deed | $547,667 | -- |
Mortgage History
| Date | Status | Loan Amount | Loan Type |
|---|---|---|---|
| Open | $410,000 | New Conventional | |
| Previous Owner | $531,995 | VA | |
| Previous Owner | $545,274 | VA | |
| Previous Owner | $551,477 | Stand Alone Refi Refinance Of Original Loan | |
| Previous Owner | $552,655 | VA | |
| Previous Owner | $4,929,000 | New Conventional |
Property History
| Date | Event | Price | Change | Sq Ft Price |
|---|---|---|---|---|
| 09/15/2021 09/15/21 | Sold | $595,000 | 0.0% | $137 / Sq Ft |
| 08/02/2021 08/02/21 | Pending | -- | -- | -- |
| 07/28/2021 07/28/21 | For Sale | $595,000 | +15.5% | $137 / Sq Ft |
| 04/26/2019 04/26/19 | Sold | $515,000 | -5.4% | $119 / Sq Ft |
| 04/08/2019 04/08/19 | Pending | -- | -- | -- |
| 02/19/2019 02/19/19 | For Sale | $544,500 | -- | $126 / Sq Ft |
Tax History Compared to Growth
Tax History
| Year | Tax Paid | Tax Assessment Tax Assessment Total Assessment is a certain percentage of the fair market value that is determined by local assessors to be the total taxable value of land and additions on the property. | Land | Improvement |
|---|---|---|---|---|
| 2025 | $6,634 | $742,600 | $96,000 | $646,600 |
| 2024 | $6,634 | $702,600 | $96,000 | $606,600 |
| 2023 | $6,031 | $662,700 | $96,000 | $566,700 |
| 2022 | $5,451 | $592,500 | $96,000 | $496,500 |
| 2021 | $4,944 | $517,800 | $95,000 | $422,800 |
| 2020 | $4,944 | $517,800 | $95,000 | $422,800 |
| 2019 | $4,887 | $514,400 | $95,000 | $419,400 |
| 2018 | $4,484 | $493,300 | $95,000 | $398,300 |
| 2017 | $4,268 | $440,700 | $90,000 | $350,700 |
| 2016 | $4,326 | $450,600 | $90,000 | $360,600 |
| 2015 | $4,338 | $450,600 | $90,000 | $360,600 |
| 2014 | $4,323 | $447,700 | $84,000 | $363,700 |
Agents Affiliated with this Home
-
Barbara Bennett

Seller's Agent in 2021
Barbara Bennett
Long & Foster
(804) 400-4825
2 in this area
26 Total Sales
-
Nick Carter

Buyer's Agent in 2021
Nick Carter
RE/MAX
(804) 399-7239
1 in this area
49 Total Sales
-
David Riley

Seller's Agent in 2019
David Riley
RE/MAX
(804) 612-4756
187 Total Sales
Map
Source: Central Virginia Regional MLS
MLS Number: 2123373
APN: 723-69-87-37-900-000
- 1024 Clayborne Ln
- 14412 Camack Trail
- 14306 Camack Trail
- 906 Nicolay Place
- 1525 Lundy Terrace
- 1013 Fernview Trail
- 1019 Arborway Ln
- 1031 Arborway Ln
- 1007 Arborway Ln
- 1001 Arborway Ln
- 1101 Arborway Ln
- 1424 Tomahawk Creek Rd
- 14007 Millpointe Rd Unit 16C
- 1306 Bach Terrace
- 1255 Lazy River Rd
- 1406 Gravatt Way
- 1240 Miners Trail Rd
- 2133 Cantina Ln
- 14031 Millpointe Rd Unit 15C
- 1355 Hawkins Wood Cir
