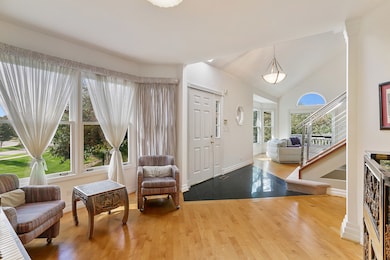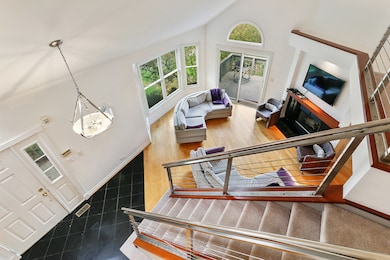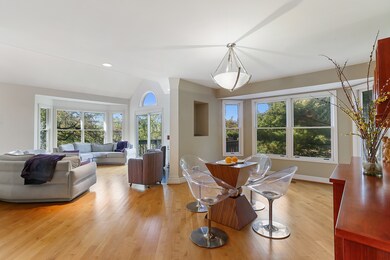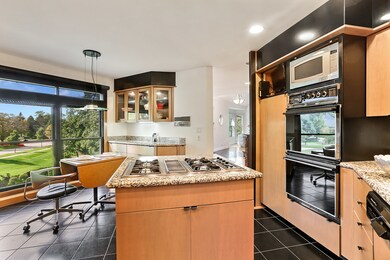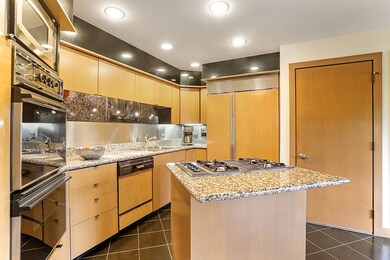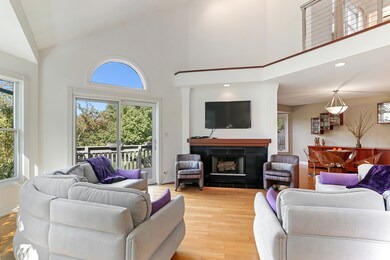
14301 Crystal Tree Dr Orland Park, IL 60462
Orland Grove NeighborhoodEstimated Value: $373,000 - $516,000
Highlights
- Sauna
- Waterfront
- Deck
- High Point Elementary School Rated A-
- Open Floorplan
- 5-minute walk to Orland Grove Woods
About This Home
As of March 2022Fantastic townhome in Crystal Tree, a gated golf course community! Super unique with 2 master suites, one on the main level and another on the second level, and a finished walkout basement. Open and airy with vaulted ceilings, bountiful windows, and space galore. Very convenient first floor laundry room. 2nd level boasts a generous second master bedroom with a 2 story loft. 2 car attached garage. Amazing location in a wonderful subdivision!
Townhouse Details
Home Type
- Townhome
Est. Annual Taxes
- $4,747
Year Built
- Built in 1991
Lot Details
- Lot Dimensions are 27x15x62x176x182
- Waterfront
- End Unit
- Cul-De-Sac
HOA Fees
- $352 Monthly HOA Fees
Parking
- 2 Car Attached Garage
- Garage Transmitter
- Garage Door Opener
- Driveway
- Parking Included in Price
Interior Spaces
- 2,700 Sq Ft Home
- 2-Story Property
- Open Floorplan
- Vaulted Ceiling
- Skylights
- Family Room with Fireplace
- Living Room
- Formal Dining Room
- Loft
- Sauna
- Wood Flooring
Kitchen
- Range
- Microwave
- Dishwasher
- Granite Countertops
Bedrooms and Bathrooms
- 2 Bedrooms
- 2 Potential Bedrooms
- Main Floor Bedroom
- Walk-In Closet
- Bathroom on Main Level
- Whirlpool Bathtub
- Separate Shower
Laundry
- Laundry on main level
- Laundry in Kitchen
- Dryer
- Washer
Finished Basement
- Walk-Out Basement
- Partial Basement
- Exterior Basement Entry
- Finished Basement Bathroom
Home Security
Outdoor Features
- Pond
- Deck
Schools
- High Point Elementary School
- Orland Junior High School
- Carl Sandburg High School
Utilities
- Forced Air Heating and Cooling System
- Heating System Uses Natural Gas
Listing and Financial Details
- Senior Tax Exemptions
- Homeowner Tax Exemptions
- Senior Freeze Tax Exemptions
Community Details
Overview
- Association fees include insurance, security, exterior maintenance, lawn care, snow removal
- 4 Units
- Rose Association, Phone Number (708) 349-3133
- Crystal Tree Subdivision
- Property managed by Shrank & Associates
Pet Policy
- Dogs and Cats Allowed
Security
- Storm Screens
Ownership History
Purchase Details
Home Financials for this Owner
Home Financials are based on the most recent Mortgage that was taken out on this home.Purchase Details
Home Financials for this Owner
Home Financials are based on the most recent Mortgage that was taken out on this home.Purchase Details
Home Financials for this Owner
Home Financials are based on the most recent Mortgage that was taken out on this home.Purchase Details
Home Financials for this Owner
Home Financials are based on the most recent Mortgage that was taken out on this home.Purchase Details
Purchase Details
Similar Homes in the area
Home Values in the Area
Average Home Value in this Area
Purchase History
| Date | Buyer | Sale Price | Title Company |
|---|---|---|---|
| Cerda Jessica | $376,500 | -- | |
| Cerda Jessica | $376,500 | -- | |
| Kahn Bonnie L | $339,000 | Atgf Inc | |
| Palos Bank & Trust Company | -- | First American | |
| Marquette National Bank | $190,000 | -- | |
| Koo Jessica H | -- | -- |
Mortgage History
| Date | Status | Borrower | Loan Amount |
|---|---|---|---|
| Open | Cerda Jessica | $369,680 | |
| Previous Owner | Kahn Bonnie L | $130,000 | |
| Previous Owner | Kahn Bonnie L | $104,000 | |
| Previous Owner | Kahn Bonnie L | $104,000 | |
| Previous Owner | Palos Bank & Trust Company | $243,300 |
Property History
| Date | Event | Price | Change | Sq Ft Price |
|---|---|---|---|---|
| 03/11/2022 03/11/22 | Sold | $376,500 | -11.4% | $139 / Sq Ft |
| 02/09/2022 02/09/22 | Pending | -- | -- | -- |
| 10/12/2021 10/12/21 | For Sale | $424,900 | -- | $157 / Sq Ft |
Tax History Compared to Growth
Tax History
| Year | Tax Paid | Tax Assessment Tax Assessment Total Assessment is a certain percentage of the fair market value that is determined by local assessors to be the total taxable value of land and additions on the property. | Land | Improvement |
|---|---|---|---|---|
| 2024 | $7,690 | $38,000 | $14,512 | $23,488 |
| 2023 | $7,690 | $38,000 | $14,512 | $23,488 |
| 2022 | $7,690 | $31,830 | $12,698 | $19,132 |
| 2021 | $5,294 | $31,829 | $12,698 | $19,131 |
| 2020 | $4,747 | $31,829 | $12,698 | $19,131 |
| 2019 | $5,172 | $31,863 | $11,564 | $20,299 |
| 2018 | $5,039 | $31,863 | $11,564 | $20,299 |
| 2017 | $4,839 | $31,863 | $11,564 | $20,299 |
| 2016 | $6,564 | $26,022 | $10,430 | $15,592 |
| 2015 | $6,466 | $26,022 | $10,430 | $15,592 |
| 2014 | $6,385 | $26,022 | $10,430 | $15,592 |
| 2013 | $6,332 | $27,333 | $10,430 | $16,903 |
Agents Affiliated with this Home
-
Dave Shalabi

Seller's Agent in 2022
Dave Shalabi
RE/MAX 10
(708) 705-9000
20 in this area
364 Total Sales
-
Linda Dore

Buyer's Agent in 2022
Linda Dore
HomeSmart Realty Group
(708) 712-4600
2 in this area
45 Total Sales
Map
Source: Midwest Real Estate Data (MRED)
MLS Number: 11243399
APN: 27-08-200-015-0000
- 10508 Golf Rd
- 10546 Golf Rd
- 10666 Golf Rd
- 14449 Golf Rd
- 14609 Morningside Rd
- 14613 Morningside Rd
- 14137 108th Ave
- 14340 108th Ave
- 10801 Doyle Ct
- 10348 Woburn Ct
- 14715 Golf Rd
- 14706 Hollow Tree Rd
- 10709 Hollow Tree Rd
- 14557 West Ave
- 10924 Royal Oaks Ln
- 9915 W 144th Place
- 14700 108th Ave
- 10848 Crystal Ridge Ct
- 11050 Deer Haven Ln
- 10639 Misty Hill Rd
- 14301 Crystal Tree Dr
- 14303 Crystal Tree Dr
- 14305 Crystal Tree Dr
- 14307 Crystal Tree Dr
- 14340 Crystal Tree Dr
- 14311 Crystal Tree Dr
- 14342 Crystal Tree Dr
- 14344 Crystal Tree Dr
- 14344 Crystal Tree Dr Unit 210
- 14315 Crystal Tree Dr
- 14321 Crystal Tree Dr
- 14346 Crystal Tree Dr
- 14331 Crystal Tree Dr
- 14348 Crystal Tree Dr
- 14350 Crystal Tree Dr
- 14352 Crystal Tree Dr
- 14320 Ridge Ave
- 14300 Ridge Ave
- 14330 Ridge Ave
- 10501 Golf Rd

