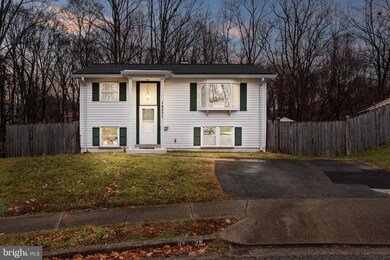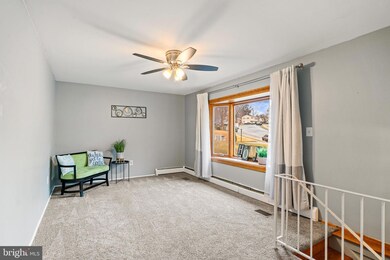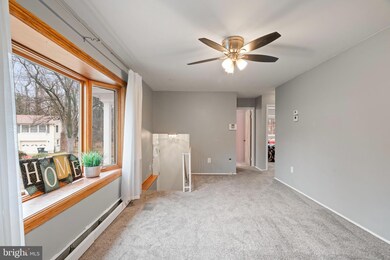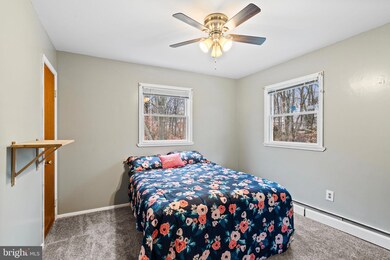
14301 Fairmont Ct Woodbridge, VA 22193
Forestdale NeighborhoodEstimated Value: $428,000 - $451,000
Highlights
- View of Trees or Woods
- Backs to Trees or Woods
- Cul-De-Sac
- Traditional Floor Plan
- No HOA
- Porch
About This Home
As of January 2024Welcome home to this charming split level at the end of a cul-de-sac. This home has everything you could need - including three spacious bedrooms, two newly renovated full bathrooms, a fully finished basement including rec room and laundry room. For entertaining, you will find a huge covered patio in the backyard overlooking the yard, backing to trees. And a large shed for outdoor storage. The kitchen has space for a dining set, pretty flooring, lots of cabinet space and a window over the sink overlooking your green plush back yard. Appliances are newer, HVAC is BRAND NEW with the option to use the gas baseboard heat as backup (Gas Furnace replaced, 2009) if preferred. The roof was replaced in 2016, the flooring throughout and bathrooms were all new/updated in 2023! The water heater is only 2 years old! The owner is in need of a stright-forward, simple sale, so the home will be sold "as-is." Don't let those words fool you, it is a lovely home, ready to be moved in right away, needs nothing! Please book your showing right away.
Last Buyer's Agent
Sahar Anwar
Redfin Corporation License #0225210720

Home Details
Home Type
- Single Family
Est. Annual Taxes
- $3,450
Year Built
- Built in 1967
Lot Details
- 10,606 Sq Ft Lot
- Cul-De-Sac
- Property is Fully Fenced
- Chain Link Fence
- No Through Street
- Backs to Trees or Woods
- Back and Front Yard
- Property is zoned RPC
Property Views
- Woods
- Garden
Home Design
- Split Foyer
- Slab Foundation
- Vinyl Siding
Interior Spaces
- Property has 2 Levels
- Traditional Floor Plan
- Ceiling Fan
- Awning
- Combination Kitchen and Dining Room
- Carpet
- Eat-In Kitchen
- Laundry on lower level
Bedrooms and Bathrooms
- 3 Main Level Bedrooms
Finished Basement
- Walk-Out Basement
- Basement Fills Entire Space Under The House
- Connecting Stairway
- Interior and Exterior Basement Entry
- Basement Windows
Parking
- 2 Parking Spaces
- 2 Driveway Spaces
- On-Street Parking
Outdoor Features
- Patio
- Porch
Utilities
- Forced Air Heating and Cooling System
- Electric Water Heater
Community Details
- No Home Owners Association
- Dale City Subdivision
Listing and Financial Details
- Tax Lot 112
- Assessor Parcel Number 8191-99-6605
Ownership History
Purchase Details
Home Financials for this Owner
Home Financials are based on the most recent Mortgage that was taken out on this home.Similar Homes in Woodbridge, VA
Home Values in the Area
Average Home Value in this Area
Purchase History
| Date | Buyer | Sale Price | Title Company |
|---|---|---|---|
| Rummler Shore Ginger Ann | $410,000 | First American Title |
Mortgage History
| Date | Status | Borrower | Loan Amount |
|---|---|---|---|
| Open | Rummler Shore Ginger Ann | $396,316 | |
| Previous Owner | Montclair Gary L | $361,000 | |
| Previous Owner | Montclair Gary L | $335,700 | |
| Previous Owner | Montclair Gary L | $268,000 | |
| Previous Owner | Montclair Gary L | $175,000 |
Property History
| Date | Event | Price | Change | Sq Ft Price |
|---|---|---|---|---|
| 01/18/2024 01/18/24 | Sold | $410,000 | +5.2% | $313 / Sq Ft |
| 12/29/2023 12/29/23 | Pending | -- | -- | -- |
| 12/27/2023 12/27/23 | For Sale | $389,900 | -- | $298 / Sq Ft |
Tax History Compared to Growth
Tax History
| Year | Tax Paid | Tax Assessment Tax Assessment Total Assessment is a certain percentage of the fair market value that is determined by local assessors to be the total taxable value of land and additions on the property. | Land | Improvement |
|---|---|---|---|---|
| 2024 | $3,300 | $331,800 | $135,100 | $196,700 |
| 2023 | $3,341 | $321,100 | $132,300 | $188,800 |
| 2022 | $3,578 | $312,800 | $122,500 | $190,300 |
| 2021 | $3,579 | $289,700 | $110,400 | $179,300 |
| 2020 | $3,937 | $254,000 | $104,100 | $149,900 |
| 2019 | $3,892 | $251,100 | $100,000 | $151,100 |
| 2018 | $2,888 | $239,200 | $97,200 | $142,000 |
| 2017 | $2,849 | $227,000 | $91,600 | $135,400 |
| 2016 | $2,711 | $217,700 | $89,000 | $128,700 |
| 2015 | $2,408 | $202,900 | $86,000 | $116,900 |
| 2014 | $2,408 | $188,300 | $83,600 | $104,700 |
Agents Affiliated with this Home
-
Jess Miller

Seller's Agent in 2024
Jess Miller
Samson Properties
(703) 402-2966
1 in this area
44 Total Sales
-

Buyer's Agent in 2024
Sahar Anwar
Redfin Corporation
(703) 975-8463
Map
Source: Bright MLS
MLS Number: VAPW2062938
APN: 8191-99-6605
- 14332 Ferndale Rd
- 3521 Forestdale Ave
- 3550 Forestdale Ave
- 14388 Fontaine Ct
- 14394 Fontaine Ct
- 14504 Fullerton Rd
- 14436 Falmouth Dr
- 14454 Belvedere Dr
- 14526 Fullerton Rd
- 14166 Cuddy Loop Unit 101
- 14475 Belvedere Dr
- 3706 Fairfield Ln
- 14162 Cuddy Loop Unit 102
- 14365 Berkshire Dr
- 14184 Cuddy Loop Unit 103
- 3803 Danbury Ct
- 14150 Cuddy Loop Unit 302
- 3820 Danbury Ct
- 14415 Brandon Ct
- 3608 Felmore Ct
- 14301 Fairmont Ct
- 14303 Fairmont Ct
- 14300 Fairmont Ct
- 14305 Fairmont Ct
- 14302 Fairmont Ct
- 14304 Fairmont Ct
- 14306 Fairmont Ct
- 14307 Fairmont Ct
- 3619 Freemont Place
- 14308 Fairmont Ct
- 3615 Freemont Place
- 3621 Freemont Place
- 14309 Fairmont Ct
- 3613 Freemont Place
- 3623 Freemont Place
- 14300 Flint Ct
- 14310 Fairmont Ct
- 14301 Fairview Ln
- 3625 Freemont Place
- 3611 Freemont Place






