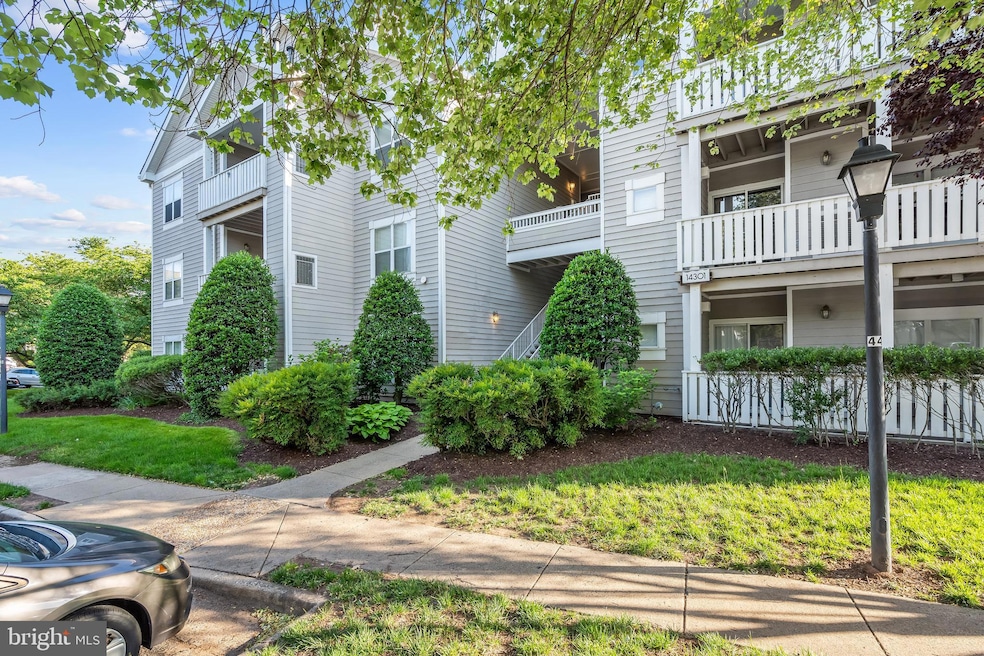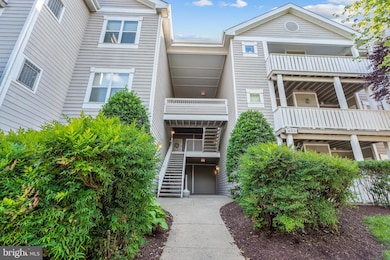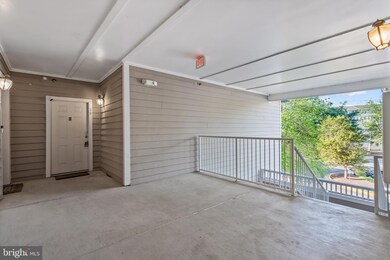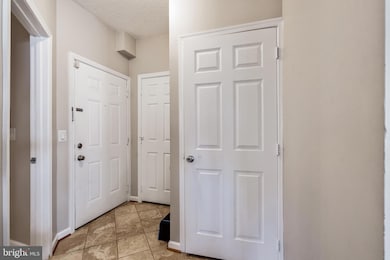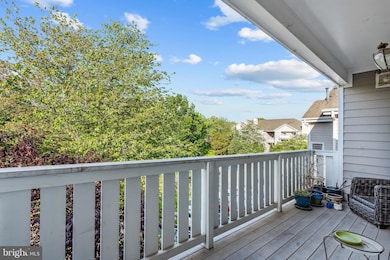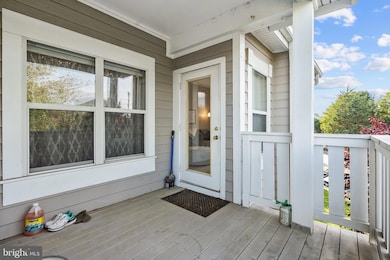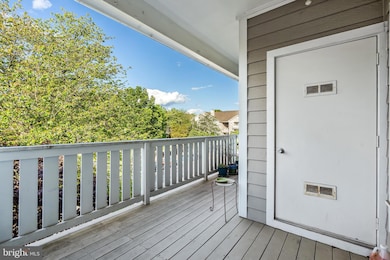14301 Grape Holly Grove Unit 36 Centreville, VA 20121
Highlights
- Fitness Center
- Open Floorplan
- Community Lake
- Liberty Middle School Rated A-
- Colonial Architecture
- Clubhouse
About This Home
This beautifully maintained 2-bedroom, 2-bath condo offers 1,108 square feet of comfortable living in a lively community full of amenities. With a smart, open layout, it’s perfect for anyone seeking a stylish, low-maintenance home. The bright living area flows easily into the dining room and kitchen, creating a great space for hosting friends or unwinding at the end of the day. Natural light fills the space through large windows, adding to the warm and welcoming feel.Both bedrooms are generously sized and offer privacy, with the primary suite featuring its own full bathroom and a large closet. The second bedroom, along with an additional full bath, is great for guests, roommates, or a home office.This community has everything you could ask for—clubhouse, fitness center, hot tub, scenic walking/jogging trails, a beautiful outdoor pool, and quiet shared green spaces. Water is included in the rent, and a reserved parking spot with plenty of guest parking adds to the everyday ease.Conveniently located near major roads, shopping, dining, and entertainment like theaters, this condo is close to everything you need. Whether you're buying your first home, downsizing, or investing, this property delivers comfort, convenience, and community all in one. Don’t miss out!
Condo Details
Home Type
- Condominium
Est. Annual Taxes
- $3,550
Year Built
- Built in 1994
Home Design
- Colonial Architecture
- Brick Exterior Construction
Interior Spaces
- 1,108 Sq Ft Home
- Property has 1 Level
- Open Floorplan
- Ceiling Fan
- 1 Fireplace
- Window Treatments
- Dining Area
Kitchen
- Gas Oven or Range
- Stove
- Microwave
- Dishwasher
- Upgraded Countertops
- Disposal
Bedrooms and Bathrooms
- 2 Main Level Bedrooms
- 2 Full Bathrooms
Laundry
- Dryer
- Washer
Accessible Home Design
- Level Entry For Accessibility
Schools
- Centreville High School
Utilities
- Central Heating and Cooling System
- Vented Exhaust Fan
- Natural Gas Water Heater
- Mound Septic
- Satellite Dish
Listing and Financial Details
- Residential Lease
- Security Deposit $2,450
- 12-Month Min and 36-Month Max Lease Term
- Available 6/1/25
- Assessor Parcel Number 0543 22220036
Community Details
Overview
- Low-Rise Condominium
- Sanderling Condo Community
- Sanderling Subdivision
- Community Lake
Amenities
- Common Area
- Clubhouse
Recreation
- Tennis Courts
- Community Basketball Court
- Community Playground
- Fitness Center
- Community Pool
- Jogging Path
Pet Policy
- No Pets Allowed
Map
Source: Bright MLS
MLS Number: VAFX2243164
APN: 0543-22220036
- 14305 Grape Holly Grove Unit 25
- 14320 Climbing Rose Way Unit 203
- 14322 Climbing Rose Way Unit 205
- 14309 Climbing Rose Way Unit 204
- 14373 Saguaro Place
- 14278A Woven Willow Ln Unit 43
- 6005 Rosebud Ln Unit 304
- 14425 Saguaro Place
- 14419 Cool Oak Ln
- 14435 Saint Germain Dr
- 14469 Cool Oak Ln
- 14489 Golden Oak Rd
- 6010 Honnicut Dr
- 6002 Honnicut Dr
- 14344 Papilion Way
- 14302 Silo Valley View
- 6164 Kendra Way
- 6225 Bella Dr
- 6006 Havener House Way
- 14552 Truro Parish Ct
- 14280A Woven Willow Ln Unit 41
- 14207A Saint Germain Dr Unit 29
- 14470 Cool Oak Ln Unit 6B
- 6221 Summer Pond Dr
- 6016 Mcalester Way
- 14411 Newton Patent Ct
- 14387 Silo Valley View
- 6166 Kendra Way
- 14151 Gabrielle Way
- 6403 Knapsack Ln Unit 2nd Floor Bedroom B
- 14106 Gabrielle Way
- 14582 Truro Parish Ct Unit 14582
- 5865 Trinity Pkwy
- 5934 Havener House Way
- 5804 Post Corners Trail
- 6427 Brass Button Ct
- 14615 Seasons Dr
- 5751 Wood Meadow Way
- 6114 Stonepath Cir Unit Basement Room 2
- 13961 Gill Brook Ln
