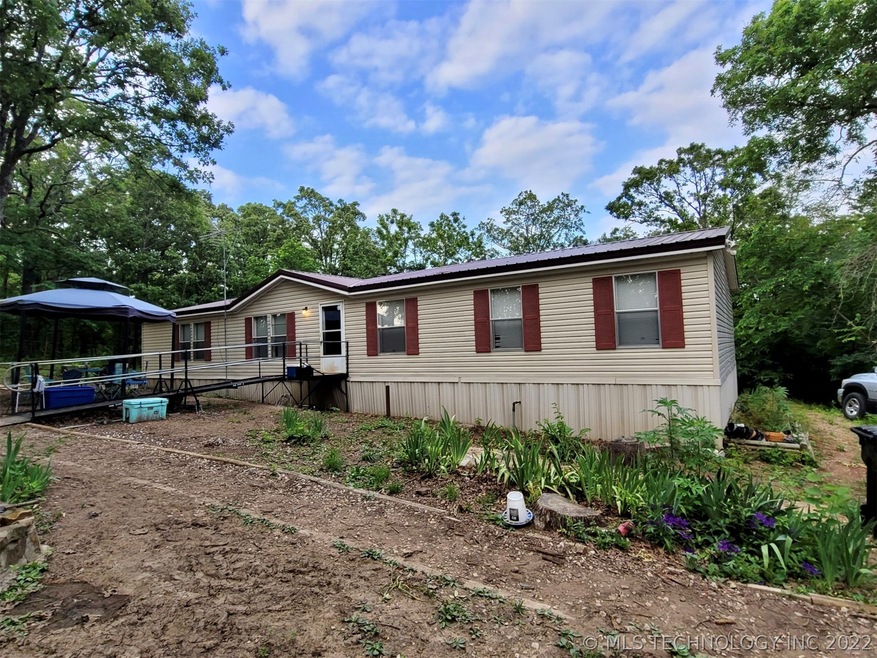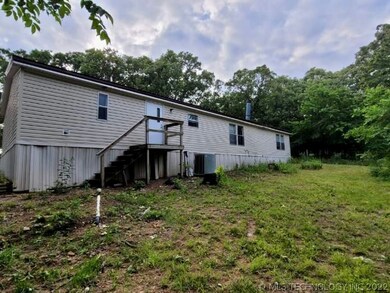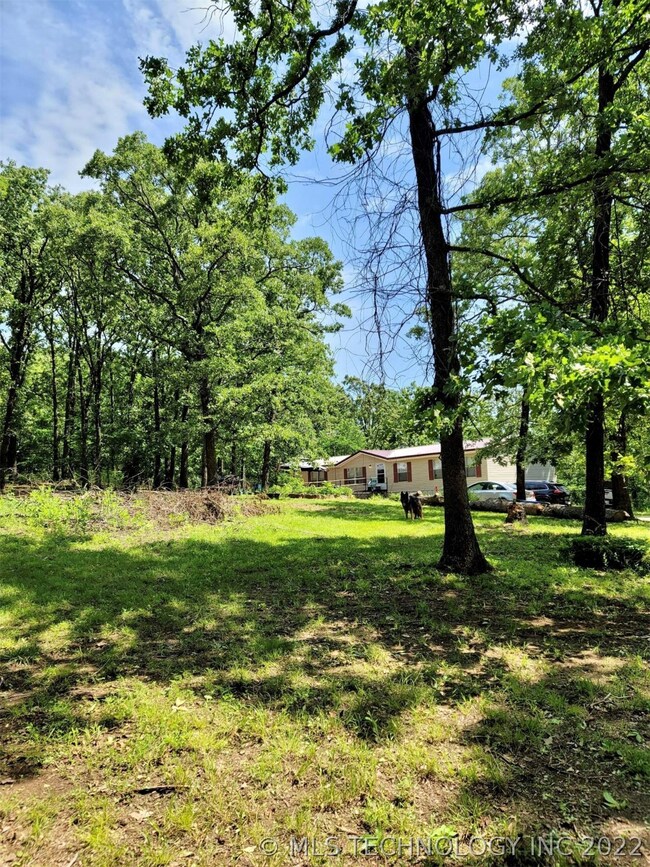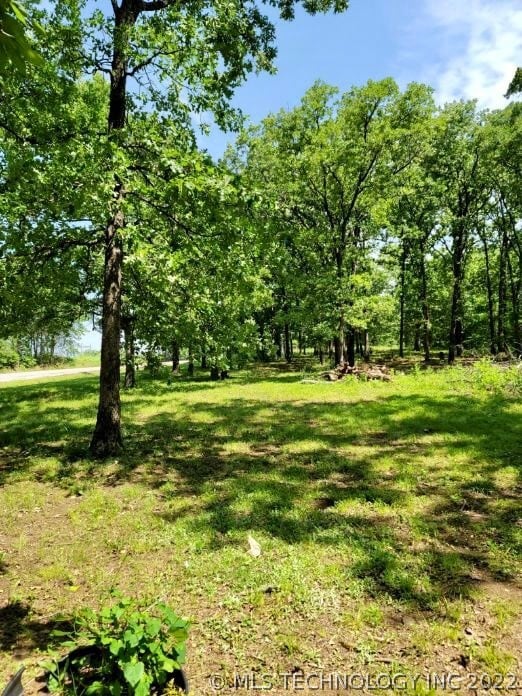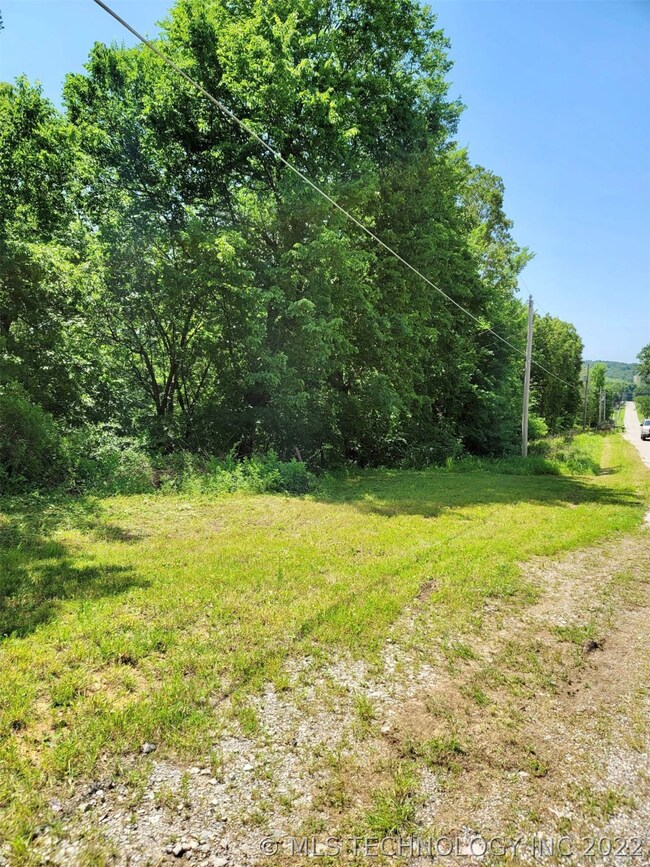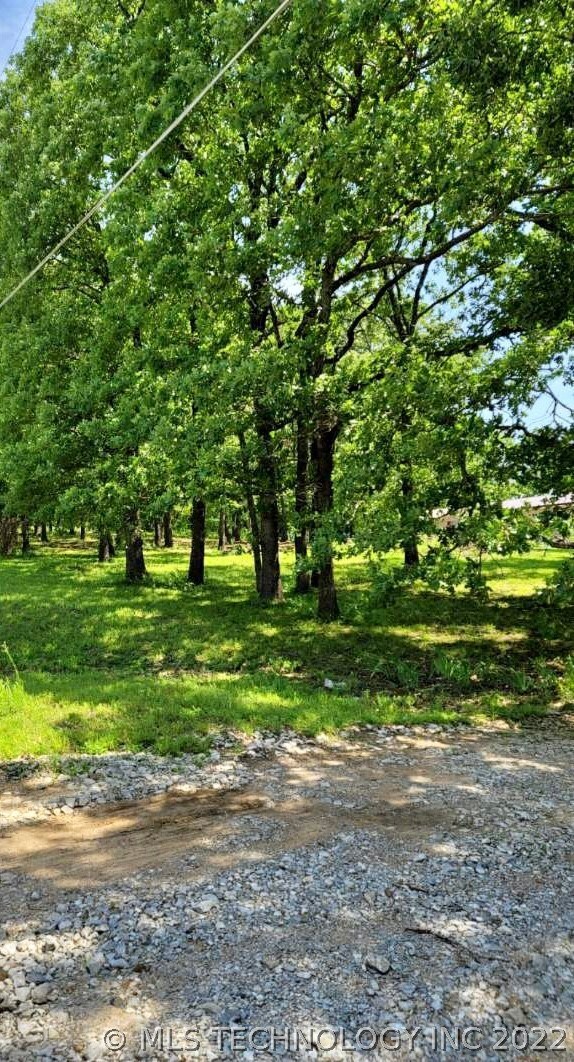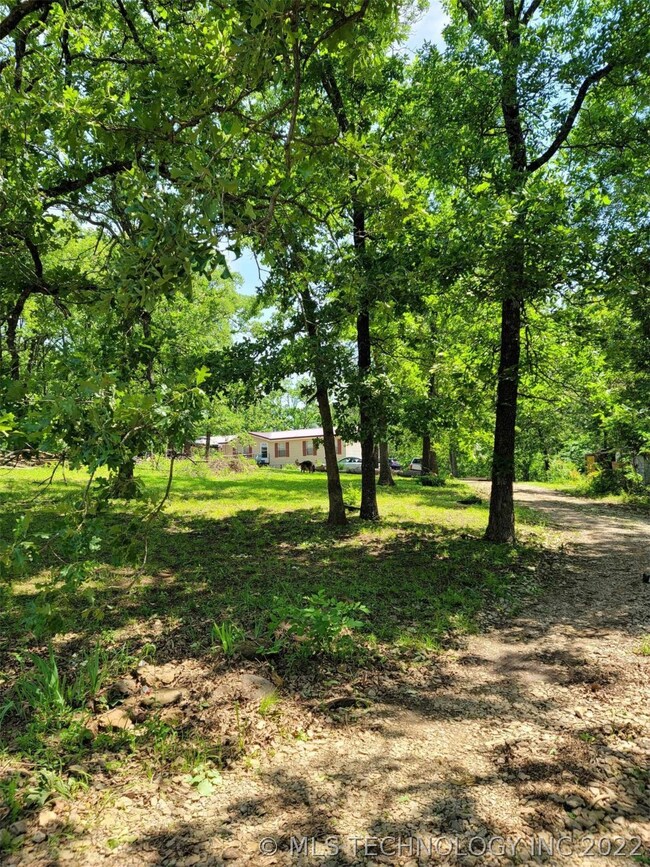
14301 S 4230 Rd Claremore, OK 74017
Highlights
- Horses Allowed On Property
- Deck
- Vaulted Ceiling
- Mature Trees
- Farm
- No HOA
About This Home
As of June 2024Peaceful, country living at its best! 3/2 on 10 m/l secluded acres with 2 driveways, room for horses, big toys, and safe quiet nights under the stars. Beautiful treed property with plenty of room to play and build. Living room has a fireplace that you can enjoy while cooking in your open concept kitchen. Formal dining room could also serve as an office. Bring your animals and escape to the country and watch the deer out back! 2 chicken coops available. Refrigerator stays. Property sold AS IS.
Last Agent to Sell the Property
Coldwell Banker Select License #176728 Listed on: 05/31/2022

Property Details
Home Type
- Manufactured Home
Est. Annual Taxes
- $1,211
Year Built
- Built in 2000
Lot Details
- 9.95 Acre Lot
- West Facing Home
- Partially Fenced Property
- Sloped Lot
- Mature Trees
Home Design
- Permanent Foundation
- Metal Roof
- Vinyl Siding
Interior Spaces
- 1,960 Sq Ft Home
- 1-Story Property
- Vaulted Ceiling
- Ceiling Fan
- Wood Burning Fireplace
- Fireplace With Glass Doors
- Fireplace With Gas Starter
- Casement Windows
- Washer and Gas Dryer Hookup
Kitchen
- Oven
- Stove
- Gas Range
- Microwave
- Dishwasher
- Laminate Countertops
Flooring
- Carpet
- Laminate
Bedrooms and Bathrooms
- 3 Bedrooms
- 2 Full Bathrooms
Home Security
- Storm Windows
- Storm Doors
Accessible Home Design
- Accessible Doors
- Accessible Approach with Ramp
Outdoor Features
- Deck
- Shed
Schools
- Foyil Elementary School
- Foyil High School
Utilities
- Zoned Heating and Cooling
- Heating System Uses Gas
- Electric Water Heater
- Septic Tank
Additional Features
- Farm
- Horses Allowed On Property
- Manufactured Home
Community Details
- No Home Owners Association
- Red Bud Hills Subdivision
Similar Homes in Claremore, OK
Home Values in the Area
Average Home Value in this Area
Property History
| Date | Event | Price | Change | Sq Ft Price |
|---|---|---|---|---|
| 06/28/2024 06/28/24 | Sold | $230,000 | 0.0% | $117 / Sq Ft |
| 06/28/2024 06/28/24 | For Sale | $230,000 | +15.0% | $117 / Sq Ft |
| 08/08/2022 08/08/22 | Sold | $200,000 | -9.0% | $102 / Sq Ft |
| 06/12/2022 06/12/22 | Price Changed | $219,900 | -2.2% | $112 / Sq Ft |
| 05/31/2022 05/31/22 | For Sale | $224,900 | +24.9% | $115 / Sq Ft |
| 05/31/2022 05/31/22 | Pending | -- | -- | -- |
| 07/26/2021 07/26/21 | Sold | $180,000 | +2.9% | $92 / Sq Ft |
| 03/30/2021 03/30/21 | Pending | -- | -- | -- |
| 03/30/2021 03/30/21 | For Sale | $174,900 | -- | $89 / Sq Ft |
Tax History Compared to Growth
Agents Affiliated with this Home
-
James Wood

Seller's Agent in 2024
James Wood
RE/MAX
(918) 934-8777
251 Total Sales
-
Carol Smith

Seller's Agent in 2022
Carol Smith
Coldwell Banker Select
(918) 998-8585
171 Total Sales
-
Terry Hassel

Seller's Agent in 2021
Terry Hassel
M & T Realty Group
(918) 884-7653
504 Total Sales
-
Kaleb Wright

Buyer's Agent in 2021
Kaleb Wright
Coyote Co. Realty
(918) 251-2252
237 Total Sales
Map
Source: MLS Technology
MLS Number: 2139196
- 0 S 4230 Rd Unit 2512124
- 20700 E 420 Rd
- 0 S 4220 Rd Unit 2529792
- 0 S 4220 Rd Unit 2529754
- 13290 S 4230 Rd
- 20512 E 430 Rd
- 12831 S 4230 Rd
- 20072 E 407 Place
- 12852 S 4240 Rd
- 12900 S 4220 Rd
- 16241 S Cedarcrest Dr
- 16185 S Cedarcrest Dr
- 16251 S Cedarcrest Dr
- 16511 S 4230 Rd
- 19071 E Highway 28a
- 21540 Oklahoma 28 A
- 13431 S 4200 Rd Unit B
- 16610 S 4220 Rd
- 0 W 430 Rd Unit 2506537
- 16881 S 4220 Rd
