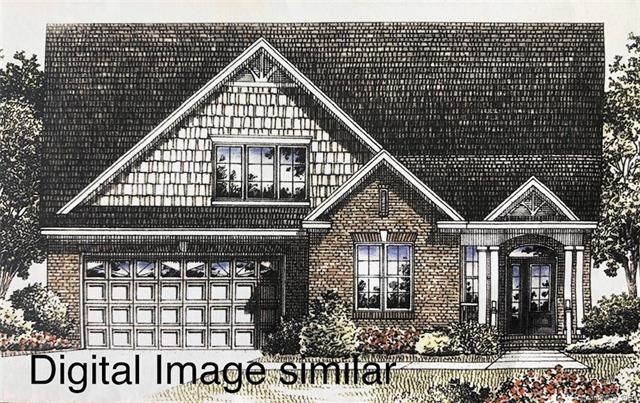
14302 Cameryn Elise Dr Cornelius, NC 28031
Estimated Value: $728,419 - $809,000
Highlights
- Community Cabanas
- Under Construction
- Open Floorplan
- Fitness Center
- Senior Community
- Clubhouse
About This Home
As of April 2021Wonderful home in Bailey's Glen 55+ Community! Wonderful open floor plan w/all the goodies! Main floor features: large great room w/vaulted ceiling and wood beams, fireplace, huge kitchen with tons of cabinetry, and quartz counters, dining room; 2 guest rooms, bright main floor master suite, 2 WICs, full tiled shower w/frameless door, dual vanities & linen, laundry/scullery area. last but not least, a fabulous sun room.igner lighting, wood flrs, extensive moldings, ship lap, and trim work!
Home Details
Home Type
- Single Family
Est. Annual Taxes
- $3,830
Year Built
- Built in 2020 | Under Construction
Lot Details
- Corner Lot
- Level Lot
- Irrigation
- Many Trees
- Lawn
HOA Fees
- $266 Monthly HOA Fees
Parking
- Attached Garage
Home Design
- Transitional Architecture
- Slab Foundation
- Vinyl Siding
Interior Spaces
- Open Floorplan
- Wet Bar
- Fireplace
- Insulated Windows
- Attic
Kitchen
- Breakfast Bar
- Kitchen Island
Flooring
- Wood
- Tile
Bedrooms and Bathrooms
- Walk-In Closet
- 3 Full Bathrooms
Listing and Financial Details
- Assessor Parcel Number 00754327
Community Details
Overview
- Senior Community
- Bailey's Glen HOA, Phone Number (704) 895-0606
- Built by South Creek Construction Inc
Amenities
- Picnic Area
- Clubhouse
- Business Center
Recreation
- Recreation Facilities
- Fitness Center
- Community Cabanas
- Community Pool
Ownership History
Purchase Details
Home Financials for this Owner
Home Financials are based on the most recent Mortgage that was taken out on this home.Purchase Details
Similar Homes in Cornelius, NC
Home Values in the Area
Average Home Value in this Area
Purchase History
| Date | Buyer | Sale Price | Title Company |
|---|---|---|---|
| Thomson Karen | $578,000 | None Available | |
| South Creek Construction Inc | $130,000 | None Available |
Property History
| Date | Event | Price | Change | Sq Ft Price |
|---|---|---|---|---|
| 04/28/2021 04/28/21 | Sold | $578,056 | +1.1% | $240 / Sq Ft |
| 09/15/2020 09/15/20 | Price Changed | $572,008 | -5.7% | $238 / Sq Ft |
| 08/15/2020 08/15/20 | Pending | -- | -- | -- |
| 08/15/2020 08/15/20 | For Sale | $606,295 | -- | $252 / Sq Ft |
Tax History Compared to Growth
Tax History
| Year | Tax Paid | Tax Assessment Tax Assessment Total Assessment is a certain percentage of the fair market value that is determined by local assessors to be the total taxable value of land and additions on the property. | Land | Improvement |
|---|---|---|---|---|
| 2023 | $3,830 | $543,300 | $150,000 | $393,300 |
| 2022 | $3,830 | $456,600 | $150,000 | $306,600 |
| 2021 | $2,548 | $303,700 | $150,000 | $153,700 |
Agents Affiliated with this Home
-
Stacey Fregosi
S
Seller's Agent in 2021
Stacey Fregosi
Southcreek Inc
(704) 426-9090
44 Total Sales
-
Sunny Yates

Buyer's Agent in 2021
Sunny Yates
Yates Realty Inc
(704) 737-1732
120 Total Sales
Map
Source: Canopy MLS (Canopy Realtor® Association)
MLS Number: CAR3652142
APN: 007-543-27
- 19117 Davidson Concord Rd
- 14015 Cameryn Elise Dr
- 19006 Brandon James Dr
- 19031 Brandon James Dr
- 12912 Bailey Rd
- 19320 Davidson Concord Rd
- 11332 Westbranch Pkwy
- 11220 Westbranch Pkwy
- 18637 Davidson Concord Rd
- 15909 Heath Aster Way
- 12614 Robert Walker Dr
- 19034 Cypress Garden Dr
- 19679 Wooden Tee Dr
- 11330 James Coy Rd Unit Covington
- 11327 James Coy Rd
- 13358 Bally Bunnion Way
- 11318 James Coy Rd Unit Devonshire
- 19812 Elise Caroline Alley
- 12821 Mayes Rd
- 13359 Caite Ridge Rd
- 14302 Cameryn Elise Dr
- 14238 Cameryn Elise Dr
- 14306 Cameryn Elise Dr
- 14234 Cameryn Elise Dr
- 14301 Cameryn Elise Dr
- 14237 Cameryn Elise Dr
- 14230 Cameryn Elise Dr
- 14314 Cameryn Elise Dr
- 14233 Cameryn Elise Dr
- 14309 Cameryn Elise Dr
- 14315 Cameryn Elise Dr
- 14226 Cameryn Elise Dr
- 14318 Cameryn Elise Dr
- 14225 Cameryn Elise Dr
- 20025 Molly Harper Dr
- 20029 Molly Harper Dr
- 20021 Molly Harper Dr
- 20033 Molly Harper Dr
- 14222 Cameryn Elise Dr
- 14321 Cameryn Elise Dr
