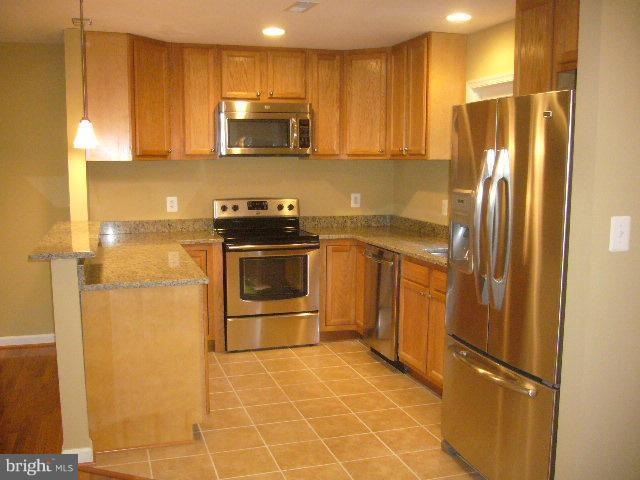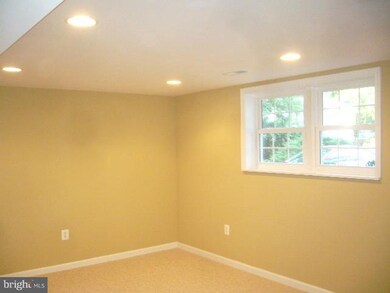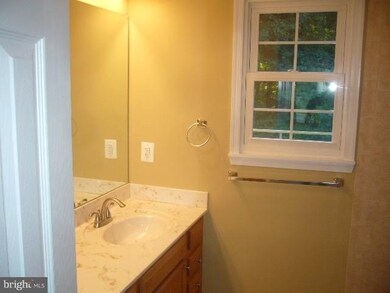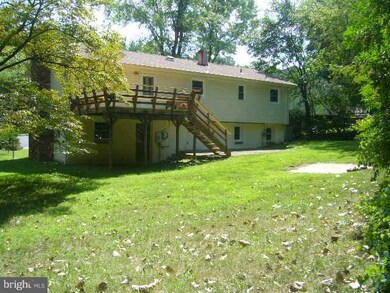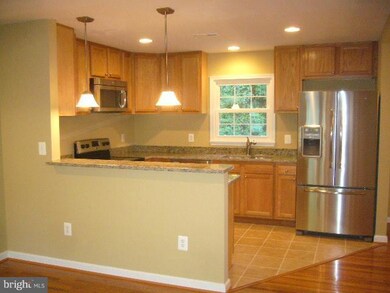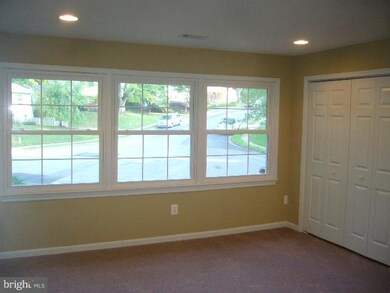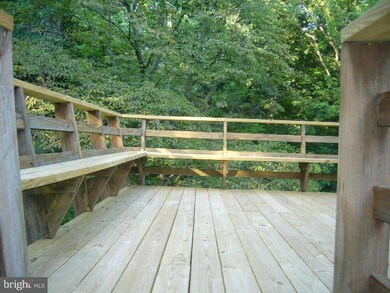
14302 Fairmont Ct Woodbridge, VA 22193
Forestdale NeighborhoodEstimated Value: $438,000 - $555,000
Highlights
- Second Kitchen
- View of Trees or Woods
- Wood Burning Stove
- Gourmet Kitchen
- Deck
- Partially Wooded Lot
About This Home
As of April 2012JUST REDUCED. Renovated and remodeled with new heating and cooling system, all new master bedroom and bath, all new kitchen (old kitchen in lower level), new living and dining room, new electrical panel, new plumbing & wiring, new flooring, new paint, new water heater,new windows. The lists goes on.All with the strict county construction code and permits. Show this first to your client.
Last Agent to Sell the Property
Fairfax Realty Select License #4001011032 Listed on: 08/26/2011

Last Buyer's Agent
Robert Harry
CENTURY 21 New Millennium

Home Details
Home Type
- Single Family
Est. Annual Taxes
- $2,522
Year Built
- Built in 1967 | Remodeled in 2011
Lot Details
- 10,607 Sq Ft Lot
- Cul-De-Sac
- Back Yard Fenced
- No Through Street
- Partially Wooded Lot
- Backs to Trees or Woods
- Property is in very good condition
- Property is zoned RPC
Parking
- 1 Car Attached Garage
- Front Facing Garage
- Garage Door Opener
- Driveway
- Parking Space Conveys
Home Design
- Split Foyer
- Asphalt Roof
- Vinyl Siding
Interior Spaces
- Property has 2 Levels
- Traditional Floor Plan
- 1 Fireplace
- Wood Burning Stove
- Double Pane Windows
- ENERGY STAR Qualified Windows
- Vinyl Clad Windows
- Bay Window
- Insulated Doors
- Six Panel Doors
- Living Room
- Dining Room
- Game Room
- Wood Flooring
- Views of Woods
- Attic Fan
- Storm Doors
Kitchen
- Gourmet Kitchen
- Second Kitchen
- Electric Oven or Range
- Self-Cleaning Oven
- Microwave
- Extra Refrigerator or Freezer
- Ice Maker
- Dishwasher
- Upgraded Countertops
- Disposal
Bedrooms and Bathrooms
- 4 Bedrooms | 3 Main Level Bedrooms
- En-Suite Primary Bedroom
- En-Suite Bathroom
- 3 Full Bathrooms
Laundry
- Front Loading Dryer
- Washer
Finished Basement
- Heated Basement
- Walk-Out Basement
- Basement Fills Entire Space Under The House
- Connecting Stairway
- Rear Basement Entry
- Basement Windows
Eco-Friendly Details
- Energy-Efficient Appliances
Outdoor Features
- Deck
- Patio
Utilities
- Forced Air Heating and Cooling System
- Heat Pump System
- Electric Water Heater
- Public Septic
Community Details
- No Home Owners Association
- Dale City Subdivision, Distinctive Renovation Floorplan
Listing and Financial Details
- Tax Lot 114
- Assessor Parcel Number 28375
Ownership History
Purchase Details
Home Financials for this Owner
Home Financials are based on the most recent Mortgage that was taken out on this home.Purchase Details
Home Financials for this Owner
Home Financials are based on the most recent Mortgage that was taken out on this home.Purchase Details
Similar Homes in Woodbridge, VA
Home Values in the Area
Average Home Value in this Area
Purchase History
| Date | Buyer | Sale Price | Title Company |
|---|---|---|---|
| Pagan Heather Diane Harris | $317,664 | Cobalt Settlements Llc | |
| Pagan Jamie L | $265,000 | -- | |
| Ojumu Afolabi | $163,100 | Realty Title Services |
Mortgage History
| Date | Status | Borrower | Loan Amount |
|---|---|---|---|
| Open | Pagan Heather Harris | $314,398 | |
| Closed | Pagan Heather Diane Harris | $317,664 | |
| Previous Owner | Pagan Jamie L | $270,697 | |
| Previous Owner | Crutchfield Brenda E | $265,000 | |
| Previous Owner | Crutchfield Brenda E | $200,000 | |
| Previous Owner | Crutchfield Benda E | $70,000 |
Property History
| Date | Event | Price | Change | Sq Ft Price |
|---|---|---|---|---|
| 04/19/2012 04/19/12 | Sold | $265,000 | -1.8% | $230 / Sq Ft |
| 03/08/2012 03/08/12 | Pending | -- | -- | -- |
| 02/14/2012 02/14/12 | For Sale | $269,900 | +1.8% | $235 / Sq Ft |
| 02/10/2012 02/10/12 | Off Market | $265,000 | -- | -- |
| 01/03/2012 01/03/12 | For Sale | $269,900 | +1.8% | $235 / Sq Ft |
| 01/01/2012 01/01/12 | Off Market | $265,000 | -- | -- |
| 12/02/2011 12/02/11 | Price Changed | $269,900 | -3.6% | $235 / Sq Ft |
| 10/12/2011 10/12/11 | Price Changed | $279,900 | -3.5% | $243 / Sq Ft |
| 09/25/2011 09/25/11 | For Sale | $289,990 | +9.4% | $252 / Sq Ft |
| 09/12/2011 09/12/11 | Off Market | $265,000 | -- | -- |
| 08/26/2011 08/26/11 | For Sale | $289,990 | -- | $252 / Sq Ft |
Tax History Compared to Growth
Tax History
| Year | Tax Paid | Tax Assessment Tax Assessment Total Assessment is a certain percentage of the fair market value that is determined by local assessors to be the total taxable value of land and additions on the property. | Land | Improvement |
|---|---|---|---|---|
| 2024 | $4,070 | $409,300 | $135,100 | $274,200 |
| 2023 | $4,114 | $395,400 | $132,300 | $263,100 |
| 2022 | $4,408 | $387,700 | $122,500 | $265,200 |
| 2021 | $4,623 | $376,900 | $110,400 | $266,500 |
| 2020 | $5,070 | $327,100 | $104,100 | $223,000 |
| 2019 | $5,027 | $324,300 | $100,000 | $224,300 |
| 2018 | $3,748 | $310,400 | $97,200 | $213,200 |
| 2017 | $3,670 | $295,100 | $91,600 | $203,500 |
| 2016 | $3,555 | $288,300 | $89,000 | $199,300 |
| 2015 | $3,105 | $266,800 | $86,000 | $180,800 |
| 2014 | $3,105 | $245,400 | $83,600 | $161,800 |
Agents Affiliated with this Home
-
Moses Oyewole

Seller's Agent in 2012
Moses Oyewole
Fairfax Realty Select
(703) 586-5981
6 Total Sales
-

Buyer's Agent in 2012
Robert Harry
Century 21 New Millennium
(301) 609-9000
Map
Source: Bright MLS
MLS Number: 1004568250
APN: 8191-99-4809
- 14332 Ferndale Rd
- 14504 Fullerton Rd
- 3521 Forestdale Ave
- 14388 Fontaine Ct
- 14394 Fontaine Ct
- 14436 Falmouth Dr
- 3706 Fairfield Ln
- 14526 Fullerton Rd
- 14454 Belvedere Dr
- 3803 Danbury Ct
- 14166 Cuddy Loop Unit 101
- 14162 Cuddy Loop Unit 102
- 14475 Belvedere Dr
- 3820 Danbury Ct
- 14365 Berkshire Dr
- 14184 Cuddy Loop Unit 103
- 14150 Cuddy Loop Unit 302
- 13970 Englefield Dr Unit 207
- 3608 Felmore Ct
- 14415 Brandon Ct
- 14302 Fairmont Ct
- 14304 Fairmont Ct
- 14300 Fairmont Ct
- 14306 Fairmont Ct
- 14301 Fairview Ln
- 14301 Fairmont Ct
- 14303 Fairview Ln
- 14303 Fairmont Ct
- 14300 Fairview Ln
- 14308 Fairmont Ct
- 14305 Fairmont Ct
- 14310 Fairmont Ct
- 14305 Fairview Ln
- 14302 Fairview Ln
- 14307 Fairmont Ct
- 3627 Freemont Place
- 14312 Fairmont Ct
- 3625 Freemont Place
- 3629 Freemont Place
- 3623 Freemont Place
