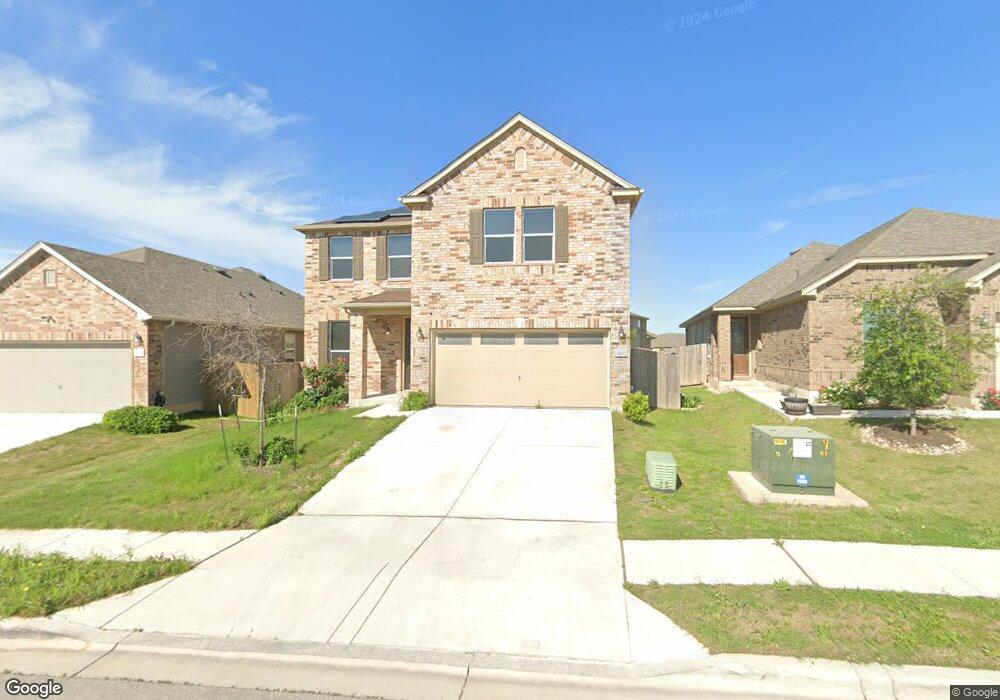14302 Honey Gem Dr Pflugerville, TX 78660
Northtown NeighborhoodHighlights
- 2 Car Attached Garage
- Community Barbecue Grill
- Central Air
- Community Playground
- Tile Flooring
- Water Softener
About This Home
Bright, Spacious 5-Bed / 2.5-Bath Home in Pflugerville Welcome to your next home at 14302 Honey Gem Dr in the desirable Village at Northtown subdivision of Pflugerville. Built in 2020, this modern two-story residence offers approx. 2,873 sq ft of comfortable living space. With five well-sized bedrooms and three bathrooms (two full, one half), there’s plenty of room for family, guests or a home office. The open-concept layout features a bright living area that flows into a stylish kitchen, complete with a large island, generous cabinetry and a design ideal for everyday living and entertaining. Upstairs, the primary and additional bedrooms all provide comfortable accommodation. One office style room with closet on main level. Step outside to your private backyard — perfect for relaxing, BBQs or some outdoor downtime. The two-car attached garage and driveway provide great parking and storage options. Located just minutes from major highways, shopping, restaurants and green-space trails, this home is perfect for those seeking suburban comfort with easy access to Austin. Schools within the Pflugerville ISD: Ruth Barron Elementary, Dessau Middle and John B. Connally High. Additional perks: central air/heat, modern flooring (tile & carpet), quality construction from 2020, and an efficient layout designed for today’s lifestyle. Don’t miss this move-in-ready gem — schedule a viewing and make it your home!
Listing Agent
JBGoodwin REALTORS WC Brokerage Phone: (512) 502-7705 License #0817277 Listed on: 10/31/2025

Home Details
Home Type
- Single Family
Est. Annual Taxes
- $10,524
Year Built
- Built in 2020
Lot Details
- 5,663 Sq Ft Lot
- North Facing Home
Parking
- 2 Car Attached Garage
Home Design
- Slab Foundation
Interior Spaces
- 2,873 Sq Ft Home
- 2-Story Property
- Fire and Smoke Detector
Kitchen
- Electric Range
- Microwave
- Dishwasher
Flooring
- Carpet
- Tile
Bedrooms and Bathrooms
- 5 Bedrooms | 1 Main Level Bedroom
Schools
- Barron Elementary School
- Dessau Middle School
- John B Connally High School
Utilities
- Central Air
- Water Softener
Listing and Financial Details
- Security Deposit $3,000
- Tenant pays for insurance, sewer, trash collection, water
- The owner pays for electricity, taxes
- 12 Month Lease Term
- $40 Application Fee
- Assessor Parcel Number 02643007040000
- Tax Block B
Community Details
Overview
- Wildflower Subdivision
Amenities
- Community Barbecue Grill
- Common Area
Recreation
- Community Playground
Pet Policy
- Pet Deposit $300
- Dogs and Cats Allowed
- Medium pets allowed
Map
Source: Unlock MLS (Austin Board of REALTORS®)
MLS Number: 7730004
APN: 918419
- 14115 Honey Gem Dr
- 14116 Flawless Flora Dr
- 14516 Charles Dickens Dr Unit A
- 14417 Charles Dickens Dr Unit A
- 14404 Charles Dickens Dr Unit A
- 13828 Spring Heath Rd
- 14042 Golden Flax Trail
- 809 Sebastian Bend Unit B
- 309 Wild Senna Dr
- 13812 Spring Heath Rd
- 14504 Harris Ridge Blvd Unit A
- 14517 Harris Ridge Blvd Unit B
- 812 Emily Dickenson Dr Unit B
- 13912 Cambourne Dr
- 14928 Sassafras Trail
- 13932 Maricella Ln
- 1112 Battenburg Trail
- 913 Mahomet Dr
- 14617 Bedstraw Dr
- 521 Wells Branch Pkwy
- 321 Parrot Tulip View
- 14217 Silver Lace Ln
- 301 E Wells Branch Pkwy
- 14408B Charles Dickens Dr Unit B
- 709 Jane Austen Trail Unit B
- 109 Segovia Way
- 709B Jane Austen Trail
- 904 Sebastian Bend Unit B
- 13806 Greinert Dr
- 418 Saint Cindy's Way
- 13800 Randalstone Dr
- 14517 Harris Ridge Blvd Unit B
- 185 Segovia Way
- 1701 S Heatherwilde Blvd
- 910 Crieff Cross Dr
- 13817 Merseyside Dr
- 808 Flatters Way
- 1601 S Heatherwilde Blvd Unit 423.1405972
- 1601 S Heatherwilde Blvd Unit 1021.1405782
- 1601 S Heatherwilde Blvd Unit 1211.1405970
