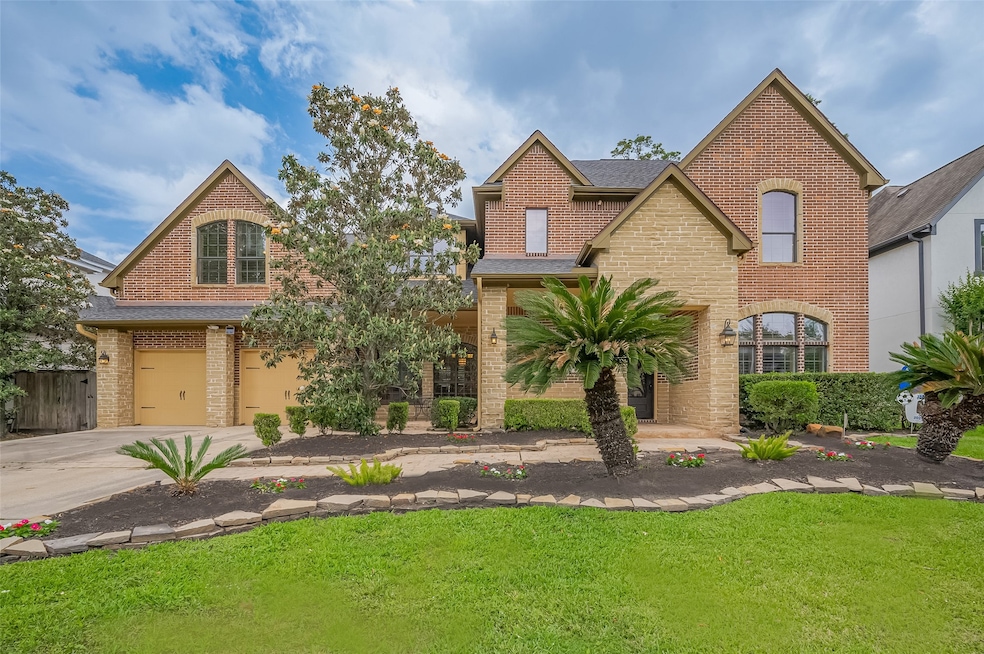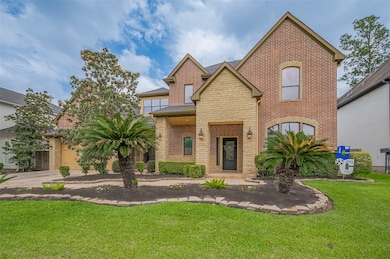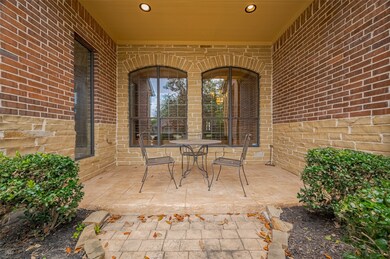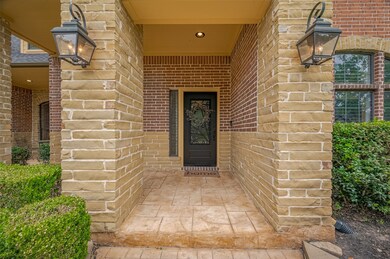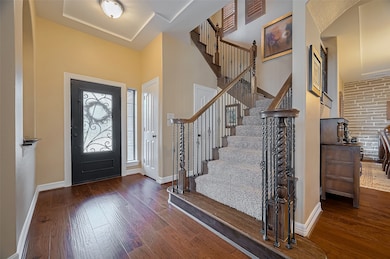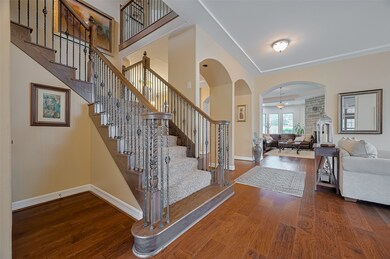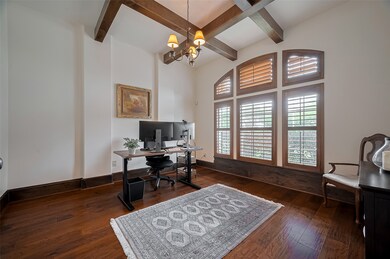14302 Mindy Park Ln Houston, TX 77069
Champions NeighborhoodHighlights
- Traditional Architecture
- 2 Car Attached Garage
- Gas Fireplace
- Cypress Creek High School Rated A-
- Central Heating and Cooling System
About This Home
Don’t miss out on this stunning 4-bedroom, 3.5-bath home in the highly sought-after Champions Forest neighborhood! Featuring wood-engineered floors throughout the Study, Den, Living, and Dining areas, and a kitchen equipped with granite countertops, a breakfast area, bar, and island—this home is perfect for entertaining. Double staircases lead to an expansive Gameroom and an extra room with a wet bar. The master suite has been fully remodeled for your comfort. Recent updates include a 7-year-old roof, 2 brand-new water heaters (2024), air conditioners replaced in 2023, and a full-house water filtration system. The exterior of the house was painted last year, while the entire first floor was refreshed in 2024, and the upstairs bathroom was painted last year. Conveniently located near major highways (249, Beltway 8, and 99), malls, fine dining, name-brand stores, and gyms. A virtual tour is available for easy viewing. Call now to schedule your showing—this one won’t last long!
Home Details
Home Type
- Single Family
Est. Annual Taxes
- $9,716
Year Built
- Built in 2005
Lot Details
- 10,480 Sq Ft Lot
- Cleared Lot
Parking
- 2 Car Attached Garage
Home Design
- Traditional Architecture
Interior Spaces
- 4,661 Sq Ft Home
- 2-Story Property
- Gas Fireplace
Kitchen
- Electric Oven
- Gas Cooktop
- <<microwave>>
- Dishwasher
- Trash Compactor
- Disposal
Bedrooms and Bathrooms
- 4 Bedrooms
Schools
- Yeager Elementary School
- Bleyl Middle School
- Cypress Creek High School
Utilities
- Central Heating and Cooling System
- Heating System Uses Gas
- Cable TV Available
Listing and Financial Details
- Property Available on 4/30/25
- 12 Month Lease Term
Community Details
Overview
- Pmg Houston Association
- Champion Forest Sec 11 Subdivision
Pet Policy
- No Pets Allowed
Map
Source: Houston Association of REALTORS®
MLS Number: 31254555
APN: 1187600040027
- 14242 Mindy Park Ln
- 5322 Norborne Ln
- 14402 Brentshire Ln
- 14410 Brentshire Ln
- 5322 Handbrook Dr
- 5211 Rothchilde Ct
- 14218 Baron Oaks Dr
- 5515 Strack Rd Unit 101
- 15318 Wilkshire Ct
- 5510 Darschelle Dr
- 15030 Wunderlust Ln
- 15034 Wunderlust Ln
- 5523 Darschelle Dr
- 14010 Court of Regents
- 5526 Darschelle Dr
- 7 Champion Villa Dr
- 14022 Champions Hamlet Ct
- 5307 Court of York
- 14106 Glen Canon Ln
- 14655 Champion Forest Dr Unit 505
- 5515 Strack Rd Unit 127
- 5515 Strack Rd Unit 115
- 15010 Wunderlust Ln
- 14106 Glen Canon Ln
- 14655 Champion Forest Dr Unit 1201
- 14655 Champion Forest Dr Unit 1404
- 15019 Benfer Rd
- 15107 Marlebone Ct
- 15407 Cypress Gardens Dr
- 8100 Cypresswood Dr
- 4943 Curiosity Ct
- 4923 Curiosity Ct
- 14827 Mittlestedt Champions Dr
- 14777 Wunderlich Dr Unit 2013
- 14777 Wunderlich Dr Unit 702
- 14777 Wunderlich Dr Unit 305
- 14911 Wunderlich Dr Unit 907
- 14555 Wunderlich Dr Unit 2201
- 13814 Paradise Valley Dr
- 7711 Friars Court Ln
