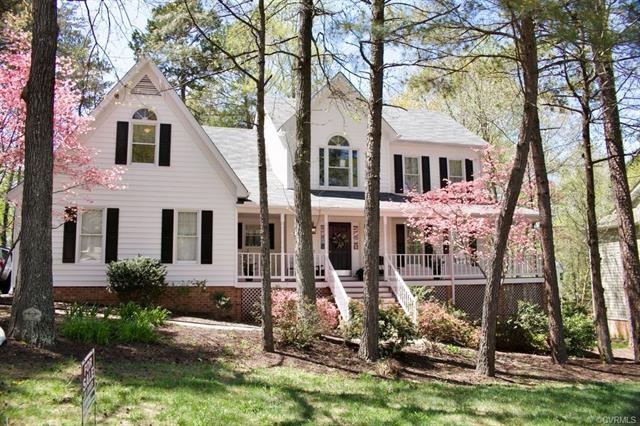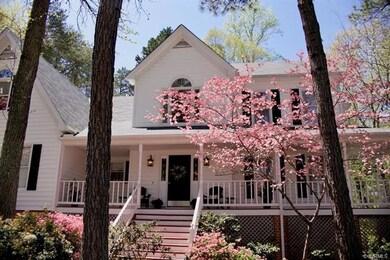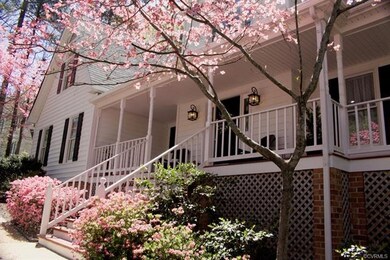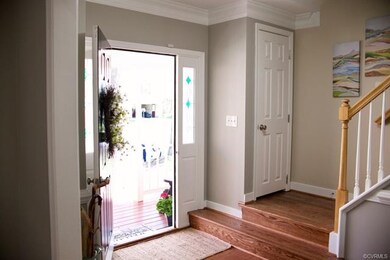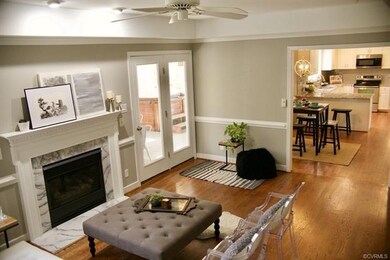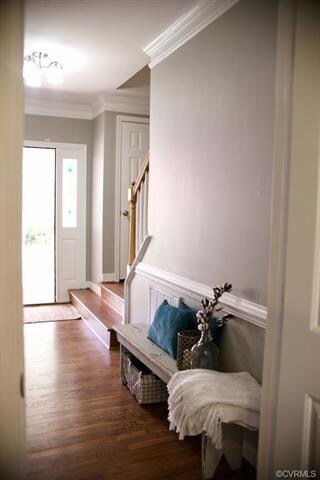
14303 Huntgate Woods Rd Midlothian, VA 23112
Highlights
- Spa
- Transitional Architecture
- Hydromassage or Jetted Bathtub
- Clover Hill High Rated A
- Wood Flooring
- Separate Formal Living Room
About This Home
As of June 2018Welcome home to this Brandermill Beauty! This recently renovated home features a freshly painted interior and refinished hardwood floors throughout the first floor. The kitchen includes refinished cabinets, new granite countertops, beautiful tile backsplash and newer stainless steel appliances (Refrigerator, Stove and Microwave). 2 Separate Stair Cases lead to the 2nd floor of this home, which has all brand new carpet throughout. This home has 5 spacious bedrooms which includes an incredible Master Suite that features a large walk-in closet, double vanities and a separate garden tub. Enjoy a relaxing evening in your hot tub on your screened in porch. Roof was replaced in 2016.
Last Agent to Sell the Property
James River Realty Group LLC License #0225228971 Listed on: 05/10/2018
Last Buyer's Agent
James River Realty Group LLC License #0225228971 Listed on: 05/10/2018
Home Details
Home Type
- Single Family
Est. Annual Taxes
- $3,055
Year Built
- Built in 1994
Lot Details
- 0.38 Acre Lot
- Zoning described as R7
HOA Fees
- $38 Monthly HOA Fees
Parking
- 2 Car Direct Access Garage
- Garage Door Opener
Home Design
- Transitional Architecture
- Brick Exterior Construction
- Frame Construction
- Shingle Roof
- Composition Roof
- Vinyl Siding
Interior Spaces
- 2,826 Sq Ft Home
- 2-Story Property
- Tray Ceiling
- Ceiling Fan
- Skylights
- Recessed Lighting
- Gas Fireplace
- Palladian Windows
- French Doors
- Separate Formal Living Room
- Dining Area
- Screened Porch
- Crawl Space
- Washer and Dryer Hookup
Kitchen
- Breakfast Area or Nook
- Eat-In Kitchen
- Granite Countertops
Flooring
- Wood
- Carpet
- Ceramic Tile
Bedrooms and Bathrooms
- 5 Bedrooms
- Walk-In Closet
- Double Vanity
- Hydromassage or Jetted Bathtub
- Garden Bath
Outdoor Features
- Spa
- Exterior Lighting
Schools
- Swift Creek Elementary And Middle School
- Clover Hill High School
Utilities
- Forced Air Heating and Cooling System
- Heating System Uses Natural Gas
- Gas Water Heater
Community Details
- Brandermill Subdivision
Listing and Financial Details
- Tax Lot 37
- Assessor Parcel Number 723-68-72-89-900-000
Ownership History
Purchase Details
Home Financials for this Owner
Home Financials are based on the most recent Mortgage that was taken out on this home.Purchase Details
Purchase Details
Home Financials for this Owner
Home Financials are based on the most recent Mortgage that was taken out on this home.Similar Homes in Midlothian, VA
Home Values in the Area
Average Home Value in this Area
Purchase History
| Date | Type | Sale Price | Title Company |
|---|---|---|---|
| Warranty Deed | $335,000 | Action Title & Closings Inc | |
| Trustee Deed | $248,000 | None Available | |
| Warranty Deed | $295,000 | Capitol Closing Inc |
Mortgage History
| Date | Status | Loan Amount | Loan Type |
|---|---|---|---|
| Open | $301,500 | New Conventional | |
| Previous Owner | $289,656 | FHA | |
| Previous Owner | $235,548 | New Conventional |
Property History
| Date | Event | Price | Change | Sq Ft Price |
|---|---|---|---|---|
| 06/19/2018 06/19/18 | Sold | $335,000 | -4.3% | $119 / Sq Ft |
| 05/31/2018 05/31/18 | Pending | -- | -- | -- |
| 05/21/2018 05/21/18 | Price Changed | $350,000 | -1.4% | $124 / Sq Ft |
| 05/10/2018 05/10/18 | For Sale | $355,000 | +20.3% | $126 / Sq Ft |
| 08/05/2016 08/05/16 | Sold | $295,000 | -1.3% | $104 / Sq Ft |
| 07/01/2016 07/01/16 | Pending | -- | -- | -- |
| 05/24/2016 05/24/16 | For Sale | $298,950 | -- | $106 / Sq Ft |
Tax History Compared to Growth
Tax History
| Year | Tax Paid | Tax Assessment Tax Assessment Total Assessment is a certain percentage of the fair market value that is determined by local assessors to be the total taxable value of land and additions on the property. | Land | Improvement |
|---|---|---|---|---|
| 2025 | $4,651 | $519,800 | $78,000 | $441,800 |
| 2024 | $4,651 | $499,200 | $78,000 | $421,200 |
| 2023 | $4,114 | $452,100 | $72,000 | $380,100 |
| 2022 | $3,752 | $407,800 | $63,000 | $344,800 |
| 2021 | $3,494 | $360,800 | $61,000 | $299,800 |
| 2020 | $3,316 | $349,100 | $60,000 | $289,100 |
| 2019 | $3,168 | $333,500 | $58,000 | $275,500 |
| 2018 | $2,560 | $317,600 | $55,000 | $262,600 |
| 2017 | $2,952 | $302,300 | $52,000 | $250,300 |
| 2016 | $2,862 | $298,100 | $52,000 | $246,100 |
| 2015 | $2,796 | $288,600 | $52,000 | $236,600 |
| 2014 | $2,757 | $284,600 | $52,000 | $232,600 |
Agents Affiliated with this Home
-

Seller's Agent in 2018
Haley Cash
James River Realty Group LLC
(804) 239-8800
1 in this area
42 Total Sales
-
D
Seller's Agent in 2016
Debbie Murray
BHHS PenFed (actual)
(804) 347-3935
2 in this area
19 Total Sales
-
S
Seller Co-Listing Agent in 2016
Steven Warriner
Metro Realty Services Inc
(804) 920-0771
25 Total Sales
-
D
Buyer's Agent in 2016
Diana Morgan Bradley
Keller Williams Coastal VA
Map
Source: Central Virginia Regional MLS
MLS Number: 1816570
APN: 723-68-72-89-900-000
- 3000 Cove Ridge Rd
- 2409 Silver Lake Terrace
- 2324 Millcrest Terrace
- 2401 Long Hill Ct
- 14000 Autumn Woods Rd
- 2228 Millcrest Terrace
- 14536 Waters Shore Dr
- 3204 Shallowford Landing Terrace
- 13931 Sagegrove Cir
- 13926 Sagebrook Rd
- 2237 Wing Haven Place
- 2236 Thorncrag Ln
- 2013 Rose Family Dr
- 2004 Deer Meadow Ct
- 2002 Deer Meadow Ct
- 2925 Mariners Place
- 2119 Rose Family Dr
- 3201 Barnes Spring Ct
- 14712 Evershot Cir
- 2303 Shadow Ridge Place
