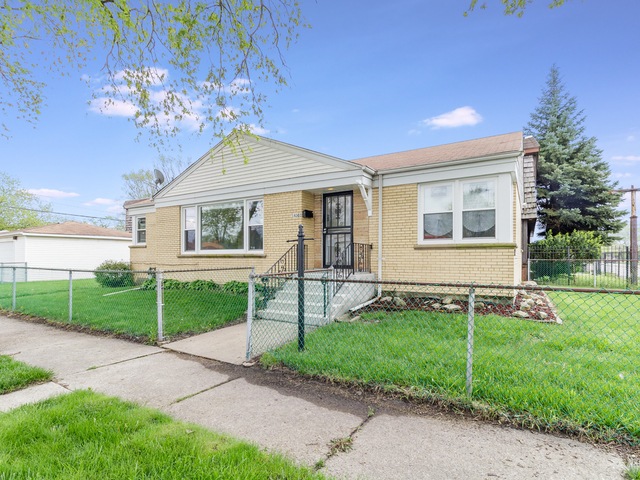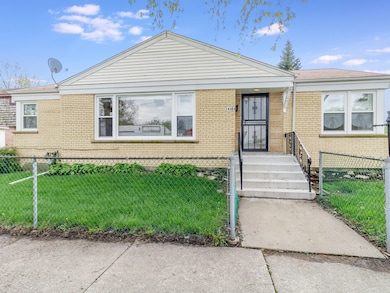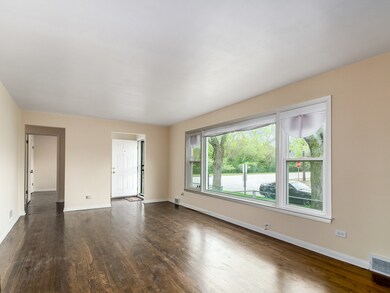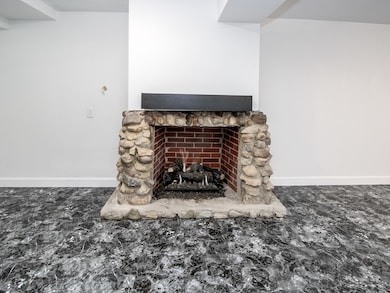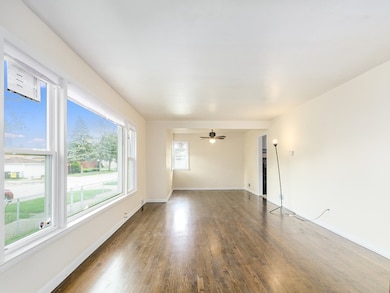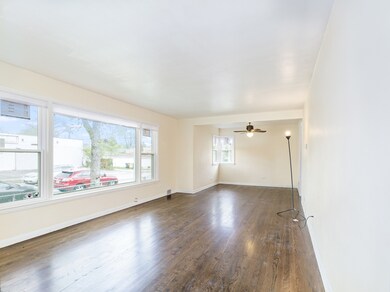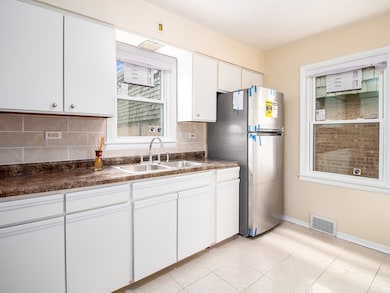
14303 S Halsted St Riverdale, IL 60827
Estimated Value: $144,000 - $185,000
Highlights
- Fenced Yard
- Breakfast Bar
- Forced Air Heating and Cooling System
- Detached Garage
About This Home
As of December 2020COME CHECK OUT THIS NEWLY REHABBED BRICK RANCH! THIS HOME FEATURES FRESHLY REFINISHED HARDWOOD FLOORS, NEW STAINLESS STEEL KITCHEN APPLIANCES, AND NEW WINDOWS! 3 BEDROOMS, A FULL FINISHED BASEMENT WITH A GAS FIREPLACE, A 2.5 CAR GARAGE AND FENCED YARD. ALL YOU HAVE TO DO IS MOVE IN! TAXES WILL BE REDUCED WITH A HOME-OWNER EXEMPTION - broker owned property
Last Agent to Sell the Property
Grandview Realty, LLC License #475151589 Listed on: 06/10/2020
Last Buyer's Agent
Jennifer Lindgren
Berkshire Hathaway HomeServices Starck Real Estate
Home Details
Home Type
- Single Family
Est. Annual Taxes
- $2,037
Year Built
- 1956
Lot Details
- 2,701
Parking
- Detached Garage
- Garage Is Owned
Home Design
- Brick Exterior Construction
Utilities
- Forced Air Heating and Cooling System
- Heating System Uses Gas
- Lake Michigan Water
Additional Features
- Breakfast Bar
- Basement Fills Entire Space Under The House
- Fenced Yard
Listing and Financial Details
- $1,800 Seller Concession
Ownership History
Purchase Details
Home Financials for this Owner
Home Financials are based on the most recent Mortgage that was taken out on this home.Purchase Details
Home Financials for this Owner
Home Financials are based on the most recent Mortgage that was taken out on this home.Purchase Details
Purchase Details
Home Financials for this Owner
Home Financials are based on the most recent Mortgage that was taken out on this home.Similar Homes in Riverdale, IL
Home Values in the Area
Average Home Value in this Area
Purchase History
| Date | Buyer | Sale Price | Title Company |
|---|---|---|---|
| Hugghis Curtis R | $120,000 | Old Republic National Title | |
| Elliott Sharon M | $93,000 | 1St American Title | |
| Deutsche Bank National Trust Co | -- | None Available | |
| Traylor Willie G | $95,000 | Pntn |
Mortgage History
| Date | Status | Borrower | Loan Amount |
|---|---|---|---|
| Previous Owner | Hugghis Curtis R | $116,400 | |
| Previous Owner | Elliott Sharon M | $64,288 | |
| Previous Owner | Elliott Sharon M | $88,255 | |
| Previous Owner | Tri State Disposal Inc | $0 | |
| Previous Owner | Traylor Willie G | $75,920 | |
| Previous Owner | Vanderbok William C | $65,000 | |
| Closed | Traylor Willie G | $18,980 |
Property History
| Date | Event | Price | Change | Sq Ft Price |
|---|---|---|---|---|
| 12/22/2020 12/22/20 | Sold | $120,000 | -4.8% | $101 / Sq Ft |
| 10/21/2020 10/21/20 | Pending | -- | -- | -- |
| 10/03/2020 10/03/20 | Price Changed | $126,000 | -3.0% | $107 / Sq Ft |
| 09/15/2020 09/15/20 | For Sale | $129,900 | +8.3% | $110 / Sq Ft |
| 08/01/2020 08/01/20 | Off Market | $120,000 | -- | -- |
| 06/20/2020 06/20/20 | Price Changed | $129,900 | -3.7% | $110 / Sq Ft |
| 06/10/2020 06/10/20 | For Sale | $134,900 | -- | $114 / Sq Ft |
Tax History Compared to Growth
Tax History
| Year | Tax Paid | Tax Assessment Tax Assessment Total Assessment is a certain percentage of the fair market value that is determined by local assessors to be the total taxable value of land and additions on the property. | Land | Improvement |
|---|---|---|---|---|
| 2024 | $2,037 | $2,791 | $1,154 | $1,637 |
| 2023 | $2,037 | $2,791 | $1,154 | $1,637 |
| 2022 | $2,037 | $2,112 | $1,018 | $1,094 |
| 2021 | $1,990 | $2,112 | $1,018 | $1,094 |
| 2020 | $1,894 | $2,112 | $1,018 | $1,094 |
| 2019 | $2,215 | $2,349 | $950 | $1,399 |
| 2018 | $2,120 | $2,349 | $950 | $1,399 |
| 2017 | $2,025 | $2,349 | $950 | $1,399 |
| 2016 | $1,488 | $1,846 | $882 | $964 |
| 2015 | $1,813 | $2,302 | $882 | $1,420 |
| 2014 | $1,787 | $2,302 | $882 | $1,420 |
| 2013 | $1,573 | $2,189 | $882 | $1,307 |
Agents Affiliated with this Home
-
Randall Glenn
R
Seller's Agent in 2020
Randall Glenn
Grandview Realty, LLC
(312) 752-7415
3 in this area
130 Total Sales
-
J
Buyer's Agent in 2020
Jennifer Lindgren
Berkshire Hathaway HomeServices Starck Real Estate
Map
Source: Midwest Real Estate Data (MRED)
MLS Number: MRD10742569
APN: 29-05-405-001-0000
- 14316 S Emerald Ave
- 14221 S Emerald Ave
- 14332 S Union Ave
- 750 W 144th St
- 14338 S Union Ave
- 14326 S Lowe Ave
- 14315 S Lowe Ave
- 14420 S Lowe Ave
- 14436 S Union Ave
- 14307 S Wallace Ave
- 14233 S Wallace Ave
- 14431 S Lowe Ave
- 14432 S Wallace Ave
- 14411 S Parnell Ave
- 14216 S Normal Ave
- 14301 S Halsted St
- 14217 S Normal Ave
- 14204 S Eggleston Ave
- 14510 S Normal Ave
- 14313 S Eggleston Ave
- 14303 S Halsted St
- 14303 S Halsted St
- 14305 S Halsted St
- 14302 S Emerald Ave
- 14300 S Emerald Ave
- 14304 S Emerald Ave
- 14306 S Emerald Ave
- 14308 S Emerald Ave
- 14240 S Emerald Ave
- 14310 S Emerald Ave
- 14238 S Emerald Ave
- 14314 S Emerald Ave
- 14236 S Emerald Ave
- 14234 S Emerald Ave
- 14232 S Emerald Ave
- 14320 S Emerald Ave
- 14225 S Halsted St
- 14230 S Emerald Ave
- 14301 S Emerald Ave
- 14305 S Emerald Ave
