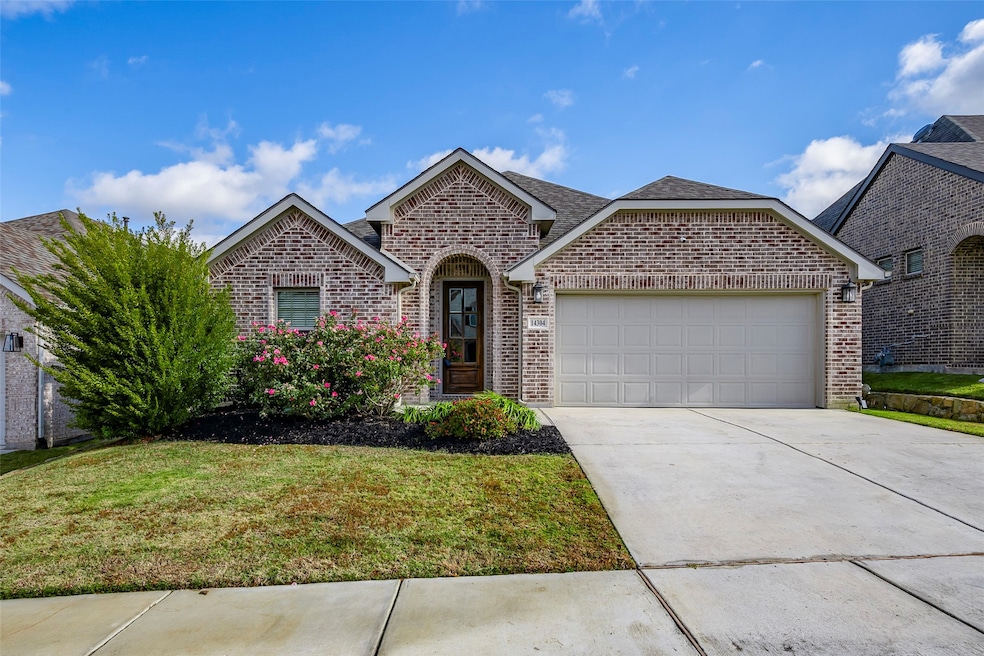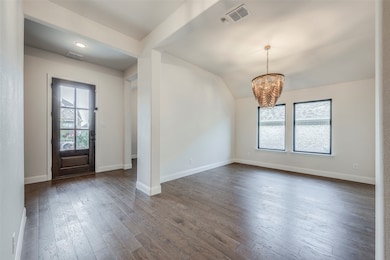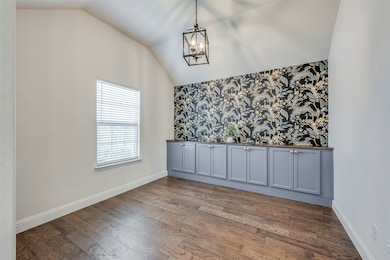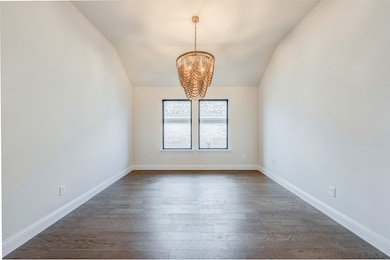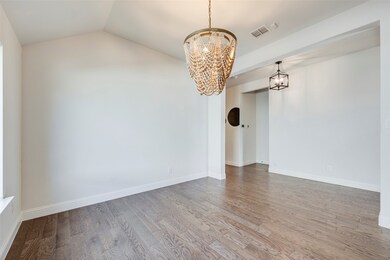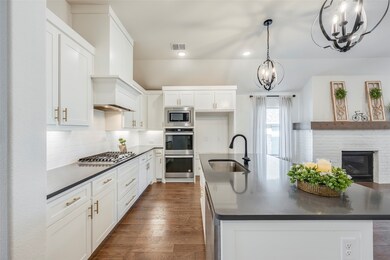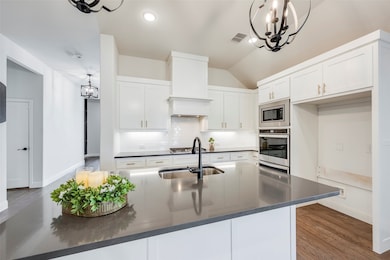14304 Spitfire Trail Roanoke, TX 76262
Highlights
- Open Floorplan
- Traditional Architecture
- Farmhouse Sink
- Wayne A. Cox Elementary School Rated A
- Covered Patio or Porch
- Double Oven
About This Home
Perfectly appointed and truly one of a kind, this stunning single story offers exceptional curb appeal and model-home quality finishes throughout. Step inside to rich light flooring, upgraded lighting, custom built-ins, under counter lighting, and designer touches at every turn. A unique and thoughtful floor plan features an executive office and a designated dining area, ideal for today's lifestyle. The show stopping kitchen boasts white shaker cabinets, gas cooktop, double ovens, quartz countertops, designer backsplash, farmhouse sink, recycle bin, and an expansive eat in island that opens seamlessly to the oversized family room. Enjoy cozy evenings by the gas brick fireplace that lights with just a flip of a switch. Retreat to the luxurious primary suite complete with a soaker tub, separate shower, & walk-in closet. The large laundry room offers space for a freezer, extra refrigerator, or add a sink with extra cabinetry. Step outside to your private backyard oasis featuring an extended patio for perfect year around entertaining. Dream about your outdoor future kitchen for it is plumbed out there for you. Located in a serene community with walking & biking trails that meandering around multiple catch release fishing lakes, two playgrounds, two pools, splash pad and you will capture many gorgeous sunsets. All within the highly acclaimed Northwest ISD and super close to Charles Schwab, Fidelity, shopping, restaurants, golfing, lakes, and not too far from the DFW airport and Buc-ee's.
Listing Agent
Ebby Halliday, REALTORS Brokerage Phone: 210-324-5038 License #0654176 Listed on: 11/15/2025

Open House Schedule
-
Saturday, November 22, 202512:00 to 4:00 pm11/22/2025 12:00:00 PM +00:0011/22/2025 4:00:00 PM +00:00Add to Calendar
Home Details
Home Type
- Single Family
Est. Annual Taxes
- $7,745
Year Built
- Built in 2020
Lot Details
- 5,750 Sq Ft Lot
- Wood Fence
- Water-Smart Landscaping
- Interior Lot
- Sprinkler System
- Few Trees
HOA Fees
- $71 Monthly HOA Fees
Parking
- 2 Car Attached Garage
- Front Facing Garage
- Single Garage Door
- Garage Door Opener
Home Design
- Traditional Architecture
- Brick Exterior Construction
- Slab Foundation
- Shingle Roof
- Composition Roof
- Radiant Barrier
Interior Spaces
- 2,145 Sq Ft Home
- 1-Story Property
- Open Floorplan
- Wired For Sound
- Built-In Features
- Ceiling Fan
- Chandelier
- Decorative Lighting
- Gas Log Fireplace
- Fireplace Features Masonry
- Living Room with Fireplace
- Laundry Room
Kitchen
- Eat-In Kitchen
- Double Oven
- Electric Oven
- Gas Cooktop
- Microwave
- Dishwasher
- Kitchen Island
- Farmhouse Sink
- Disposal
Flooring
- Carpet
- Ceramic Tile
- Luxury Vinyl Plank Tile
Bedrooms and Bathrooms
- 4 Bedrooms
- Walk-In Closet
- 2 Full Bathrooms
Home Security
- Wireless Security System
- Carbon Monoxide Detectors
- Fire and Smoke Detector
Eco-Friendly Details
- Energy-Efficient Insulation
- Rain or Freeze Sensor
Outdoor Features
- Covered Patio or Porch
- Rain Gutters
Schools
- Wayne A Cox Elementary School
- Byron Nelson High School
Utilities
- Central Heating and Cooling System
- Heating System Uses Natural Gas
- Tankless Water Heater
- Gas Water Heater
- High Speed Internet
- Cable TV Available
Listing and Financial Details
- Residential Lease
- Property Available on 11/15/25
- Tenant pays for all utilities, cable TV, electricity, exterior maintenance, insurance
- 12 Month Lease Term
- Legal Lot and Block 8 / 21
- Assessor Parcel Number R752558
Community Details
Overview
- Association fees include all facilities, management, ground maintenance, maintenance structure
- Insight Association Management Association
- Seventeen Lakes Add Subdivision
Amenities
- Community Mailbox
Pet Policy
- Pet Size Limit
- Pet Deposit $500
- 2 Pets Allowed
- Dogs Allowed
- Breed Restrictions
Map
Source: North Texas Real Estate Information Systems (NTREIS)
MLS Number: 21113667
APN: R752558
- 14324 Padden Park Ln
- 14312 Padden Park Ln
- 14613 Martin Creek Cove
- 14404 Home Trail
- 14649 Martin Creek Cove
- 14520 Seventeen Lakes Blvd
- 14813 Cedar Flat Way
- 14742 Allen Trail
- 14362 Chaparral Ln
- 4404 Green Teal St
- 14250 Chaparral Ln
- 14901 Seventeen Lakes Blvd
- 15145 Wild Duck Way
- 4532 Seventeen Lakes Ct
- 15236 Mallard Creek St
- 13978 Ridgetop Rd
- 4012 Cloud Cover Rd
- 3940 Hollow Lake Rd
- 3913 Long Hollow Rd
- 3920 Hollow Lake Rd
- 14608 Spitfire Trail
- 15101 Litsey Creek Dr Unit 14757R
- 15101 Litsey Creek Dr Unit 14850L
- 15101 Litsey Creek Dr Unit 15259H
- 15101 Litsey Creek Dr Unit 14726R
- 15101 Litsey Creek Dr Unit 15205H
- 15101 Litsey Creek Dr Unit 14925L
- 3964 Long Hollow Rd
- 3920 Long Hollow Rd
- 15404 Pioneer Bluff Trail
- 3833 Denridge Ln
- 4037 Dellman Dr
- 3625 Black Ranch Ct
- 15572 Yarberry Dr
- 15521 Landing Creek Ln
- 15529 Landing Creek Ln
- 13856 Sonterra Ranch Rd
- 15617 Gatehouse Dr
- 3729 Bandera Ranch Rd
- 13871 Valley Ranch Rd
