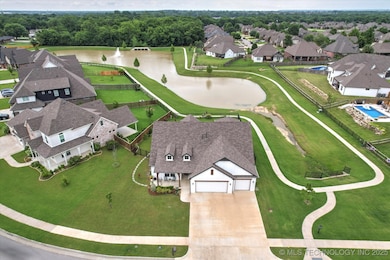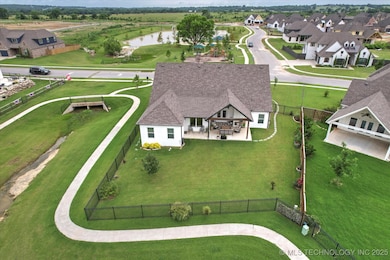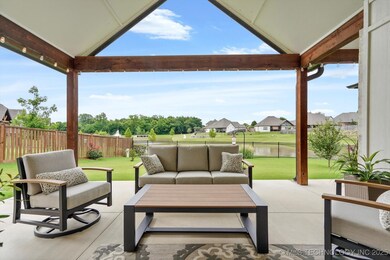
Estimated payment $2,863/month
Highlights
- Vaulted Ceiling
- Wood Flooring
- Covered patio or porch
- Bixby Middle School Rated A-
- Quartz Countertops
- Hiking Trails
About This Home
LOVE WHERE YOU LIVE in this like NEW CONSTRUCTION home, that is turnkey and move-in ready in a desirable and friendly neighborhood. Home overlooks pond with no backyard neighbors. BIXBY SCHOOLS and walking distance to BIXBY WEST Elementary. Lock and Leave redefined with an exceptional layout and timeless, high-end finishes. 4 BEDROOMS + 2 FULL & 1 HALF BATHROOMS + 3 CAR GARAGE. Located in the sought-after community of Presley Heights with NEIGHBORHOOD Walking Trails, Ponds, Playground, Pickle Ball Court, Outdoor Gym and Splashpad. This home has generous indoor living and dining spaces that are bright and airy with French Doors leading onto the outdoor entertaining space and covered patio, which includes a gas stub for grilling. Finishes include: Quartz Counters, LED lighting, Hardwood Flooring in living and dining areas, Gas log Fireplace with custom surround and beams, single basin Stainless Steel sink and Frigidaire Stainless-Steel appliances. Gas cooktop with custom herringbone tile backsplash. Generously sized Primary Suite, with outdoor patio access, large ensuite bathroom includes double quartz vanities, separate shower, freestanding tub and OVERSIZED walk-in-closet with storage. Three additional bedrooms on first floor with access to full bath provide for great floorplan flexibility. Laundry Room has sink, drop zone and storage making for easy organization.
UPGRADES INCLUDE: Frigidaire Appliances, Epoxy Garage Flooring, Entire Home Window Coverings, Irrigation System, LED Light Fixtures, Fully fenced yard.
Walk, cycle or drive to nearby Schools, Library, Golf, Trails, Dining, Entertainment and Shopping establishments. Such as Reasor’s, Walmart Supercenter, Walmart Neighborhood Market, Starbucks, Chick-fil-a, Downtown Jenks and Downtown Bixby, Tulsa Premium Outlets, South Lakes Golf Course, Jenks Riverwalk, Tulsa Hills and much more. 25 minutes to Tulsa International Airport. See 3D Virtual Tour, Floorplan and Aerial Photos.
Home Details
Home Type
- Single Family
Est. Annual Taxes
- $5,604
Year Built
- Built in 2021
Lot Details
- 10,352 Sq Ft Lot
- West Facing Home
- Property is Fully Fenced
- Landscaped
- Sprinkler System
HOA Fees
- $42 Monthly HOA Fees
Parking
- 3 Car Attached Garage
- Parking Storage or Cabinetry
Home Design
- Slab Foundation
- Wood Frame Construction
- Fiberglass Roof
- HardiePlank Type
- Asphalt
Interior Spaces
- 2,185 Sq Ft Home
- 1-Story Property
- Vaulted Ceiling
- Ceiling Fan
- Gas Log Fireplace
- Vinyl Clad Windows
- Insulated Windows
- Insulated Doors
- Fire and Smoke Detector
- Gas Dryer Hookup
Kitchen
- Built-In Oven
- Cooktop
- Microwave
- Plumbed For Ice Maker
- Dishwasher
- Quartz Countertops
- Disposal
Flooring
- Wood
- Carpet
- Tile
Bedrooms and Bathrooms
- 4 Bedrooms
Eco-Friendly Details
- Energy-Efficient Windows
- Energy-Efficient Doors
Outdoor Features
- Covered patio or porch
- Exterior Lighting
- Rain Gutters
Schools
- West Elementary School
- Bixby High School
Utilities
- Zoned Heating and Cooling
- Heating System Uses Gas
- Programmable Thermostat
- Gas Water Heater
- Phone Available
- Cable TV Available
Community Details
Overview
- Presley Heights Subdivision
Recreation
- Park
- Hiking Trails
Map
Home Values in the Area
Average Home Value in this Area
Tax History
| Year | Tax Paid | Tax Assessment Tax Assessment Total Assessment is a certain percentage of the fair market value that is determined by local assessors to be the total taxable value of land and additions on the property. | Land | Improvement |
|---|---|---|---|---|
| 2024 | $5,646 | $41,601 | $5,723 | $35,878 |
| 2023 | $5,646 | $41,360 | $6,600 | $34,760 |
| 2022 | $5,671 | $40,360 | $6,440 | $33,920 |
| 2021 | $1,018 | $7,755 | $7,755 | $0 |
| 2020 | $216 | $1,635 | $1,635 | $0 |
| 2019 | $217 | $1,635 | $1,635 | $0 |
Property History
| Date | Event | Price | Change | Sq Ft Price |
|---|---|---|---|---|
| 07/15/2025 07/15/25 | Pending | -- | -- | -- |
| 07/10/2025 07/10/25 | For Sale | $425,000 | +13.1% | $195 / Sq Ft |
| 08/27/2021 08/27/21 | Sold | $375,850 | +0.2% | -- |
| 05/07/2021 05/07/21 | Pending | -- | -- | -- |
| 05/07/2021 05/07/21 | For Sale | $375,000 | -- | -- |
Purchase History
| Date | Type | Sale Price | Title Company |
|---|---|---|---|
| Warranty Deed | $376,000 | Apex Ttl & Closing Serviecs | |
| Warranty Deed | $70,500 | Apex Title & Closing Svcs |
Mortgage History
| Date | Status | Loan Amount | Loan Type |
|---|---|---|---|
| Previous Owner | $274,400 | Construction |
About the Listing Agent

Landing in real estate was a no-brainer for Realtor Marc Bullock, having grown up in a Residential and Commercial Real Estate Construction and Development family. His middle name became "problem-solver," which means he always delivers no matter the customer or the property. Marc crafts A-plus solutions by helping clients take emotions out of real estate equations.
Clients are attracted to Marc's energy, availability, and dedication. Do not let that baby face fool you; Marc knows real
Marc's Other Listings
Source: MLS Technology
MLS Number: 2529431
APN: 57921-73-17-14420
- 14271 S College Ave
- 14284 S Evanston Ave
- 14270 S Evanston Ave
- 2996 E 142nd Ct S
- 14256 S Evanston Ave
- 14241 S Evanston Ave
- 14404 S Florence Ave
- 14228 S Evanston Ave S
- 14213 S Evanston Ave
- 14285 S Delaware Place
- 14272 S Delaware Place
- 14244 S Delaware Place
- 14230 S Delaware Place
- 14167 S Evanston Ave
- 14216 S Delaware Place
- 2847 E 141st Ct S
- 14202 S Delaware Place
- 14153 S Evanston Ave
- 14255 S Evanston Ave
- 2842 E 141st Ct S





