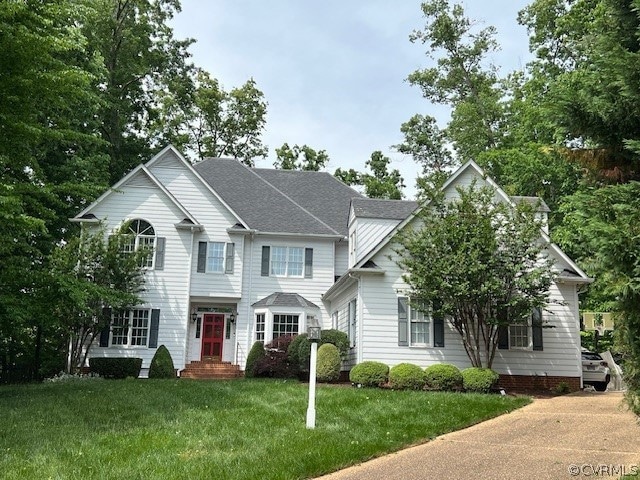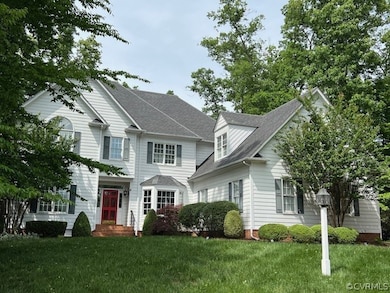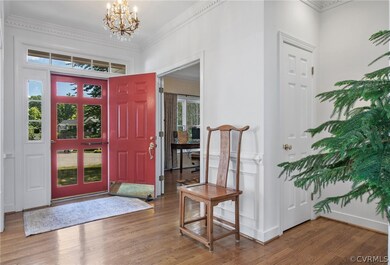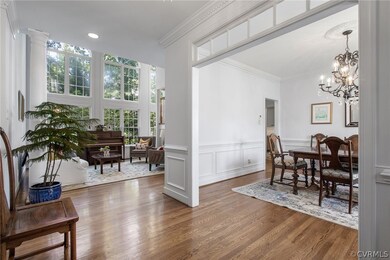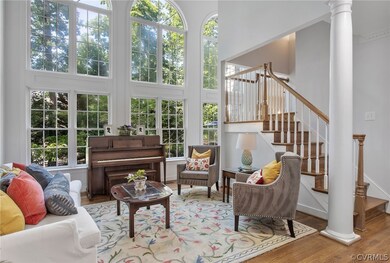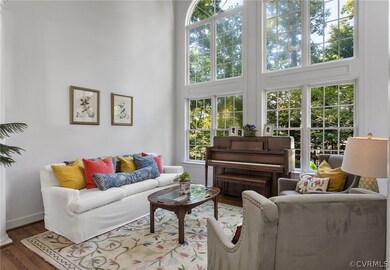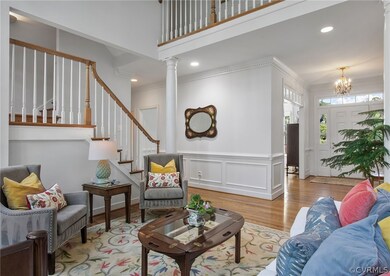
14306 Fox Hurst Place Midlothian, VA 23113
Tarrington NeighborhoodHighlights
- Deck
- Transitional Architecture
- Main Floor Bedroom
- Bettie Weaver Elementary School Rated A-
- Wood Flooring
- High Ceiling
About This Home
As of July 2024Handsome Transitional home nestled at the end of a cul-de-sac in popular Brookstone neighborhood along the Robious Road corridor in northwest Chesterfield county. New roof installed May 2024. Fresh interior paint and updated bath fixtures April 2024. Kitchen renovated in 2021. The welcoming foyer features nice millwork and opens to a home office and formal dining room. Two story living room, family room with vaulted ceiling, fireplace and built-ins and beautiful new kitchen with gray Shaker cabinetry, quartz countertops, subway tile backsplash, farm sink, stainless appliances, pantry and breakfast area. Bedroom with ensuite bath on first floor with primary suite, two additional bedrooms, utility room and bonus room/bedroom 5 on upper level with two staircases. Walk-up attic, 3 car garage with pedestrian door and aggregate driveway. Enjoy summer on the two level deck overlooking the large fenced back yard!
Last Agent to Sell the Property
Long & Foster REALTORS Brokerage Phone: (804) 240-7879 License #0225075646 Listed on: 05/21/2024

Home Details
Home Type
- Single Family
Est. Annual Taxes
- $5,380
Year Built
- Built in 1997
Lot Details
- 0.53 Acre Lot
- Cul-De-Sac
- Back Yard Fenced
- Sprinkler System
- Zoning described as R15
HOA Fees
- $25 Monthly HOA Fees
Parking
- 3 Car Attached Garage
- Rear-Facing Garage
- Driveway
Home Design
- Transitional Architecture
- Frame Construction
- Hardboard
Interior Spaces
- 3,534 Sq Ft Home
- 2-Story Property
- Built-In Features
- Bookcases
- High Ceiling
- Gas Fireplace
- Crawl Space
- Washer and Dryer Hookup
Kitchen
- Eat-In Kitchen
- Electric Cooktop
- Stove
- Microwave
- Dishwasher
Flooring
- Wood
- Carpet
- Tile
Bedrooms and Bathrooms
- 4 Bedrooms
- Main Floor Bedroom
Outdoor Features
- Deck
Schools
- Bettie Weaver Elementary School
- Robious Middle School
- James River High School
Utilities
- Forced Air Zoned Heating and Cooling System
- Heating System Uses Natural Gas
- Gas Water Heater
Community Details
- Brookstone Subdivision
Listing and Financial Details
- Tax Lot 13
- Assessor Parcel Number 724-72-50-52-500-000
Ownership History
Purchase Details
Home Financials for this Owner
Home Financials are based on the most recent Mortgage that was taken out on this home.Purchase Details
Home Financials for this Owner
Home Financials are based on the most recent Mortgage that was taken out on this home.Purchase Details
Home Financials for this Owner
Home Financials are based on the most recent Mortgage that was taken out on this home.Purchase Details
Purchase Details
Home Financials for this Owner
Home Financials are based on the most recent Mortgage that was taken out on this home.Purchase Details
Home Financials for this Owner
Home Financials are based on the most recent Mortgage that was taken out on this home.Similar Homes in Midlothian, VA
Home Values in the Area
Average Home Value in this Area
Purchase History
| Date | Type | Sale Price | Title Company |
|---|---|---|---|
| Deed | $676,000 | Old Republic National Title In | |
| Interfamily Deed Transfer | -- | None Available | |
| Special Warranty Deed | $400,000 | -- | |
| Trustee Deed | $422,042 | -- | |
| Warranty Deed | $465,000 | -- | |
| Warranty Deed | $49,500 | -- |
Mortgage History
| Date | Status | Loan Amount | Loan Type |
|---|---|---|---|
| Open | $608,400 | New Conventional | |
| Previous Owner | $385,000 | New Conventional | |
| Previous Owner | $310,337 | FHA | |
| Previous Owner | $300,000 | New Conventional | |
| Previous Owner | $372,000 | New Conventional | |
| Previous Owner | $271,053 | No Value Available |
Property History
| Date | Event | Price | Change | Sq Ft Price |
|---|---|---|---|---|
| 07/03/2024 07/03/24 | Sold | $676,000 | +1.0% | $191 / Sq Ft |
| 06/02/2024 06/02/24 | Pending | -- | -- | -- |
| 06/01/2024 06/01/24 | For Sale | $669,000 | +67.3% | $189 / Sq Ft |
| 11/08/2013 11/08/13 | Sold | $400,000 | 0.0% | $113 / Sq Ft |
| 09/09/2013 09/09/13 | Pending | -- | -- | -- |
| 08/02/2013 08/02/13 | For Sale | $399,900 | -- | $113 / Sq Ft |
Tax History Compared to Growth
Tax History
| Year | Tax Paid | Tax Assessment Tax Assessment Total Assessment is a certain percentage of the fair market value that is determined by local assessors to be the total taxable value of land and additions on the property. | Land | Improvement |
|---|---|---|---|---|
| 2025 | $6,024 | $674,000 | $185,000 | $489,000 |
| 2024 | $6,024 | $625,000 | $180,000 | $445,000 |
| 2023 | $5,380 | $591,200 | $156,000 | $435,200 |
| 2022 | $5,078 | $552,000 | $120,000 | $432,000 |
| 2021 | $4,712 | $489,000 | $110,000 | $379,000 |
| 2020 | $4,478 | $471,400 | $110,000 | $361,400 |
| 2019 | $4,363 | $459,300 | $110,000 | $349,300 |
| 2018 | $4,436 | $459,300 | $110,000 | $349,300 |
| 2017 | $4,459 | $459,300 | $110,000 | $349,300 |
| 2016 | $4,409 | $459,300 | $110,000 | $349,300 |
| 2015 | $4,300 | $445,300 | $96,000 | $349,300 |
| 2014 | $4,175 | $432,300 | $89,000 | $343,300 |
Agents Affiliated with this Home
-
Faith Greenwood

Seller's Agent in 2024
Faith Greenwood
Long & Foster
(804) 240-7879
5 in this area
101 Total Sales
-
Rick Stockel

Buyer's Agent in 2024
Rick Stockel
Neumann & Dunn Real Estate
(804) 218-3143
1 in this area
132 Total Sales
-
Brett Harris
B
Seller's Agent in 2013
Brett Harris
Harris & Assoc, Inc
(804) 720-1801
50 Total Sales
-
Jay Long

Buyer's Agent in 2013
Jay Long
Napier REALTORS ERA
(804) 794-4531
20 Total Sales
Map
Source: Central Virginia Regional MLS
MLS Number: 2411883
APN: 724-72-50-52-500-000
- 14230 Post Mill Dr
- 3649 Derby Ridge Loop
- 14142 Kings Farm Ct
- 1120 Cardinal Crest Terrace
- 3541 Kings Farm Dr
- 14101 Ashton Cove Dr
- 2363 Founders Creek Ct
- 2631 Royal Crest Dr
- 14337 Riverdowns Dr S
- 13951 Whitechapel Rd
- 2940 Queenswood Rd
- 3731 Rivermist Terrace
- 2901 Barrow Place
- 2810 Winterfield Rd
- 13509 Raftersridge Ct
- 14230 Netherfield Dr
- 13412 Ellerton Ct
- 16106 Founders Bridge Ct
- 845 Dogwood Dell Ln
- 2607 Founders Bridge Rd
