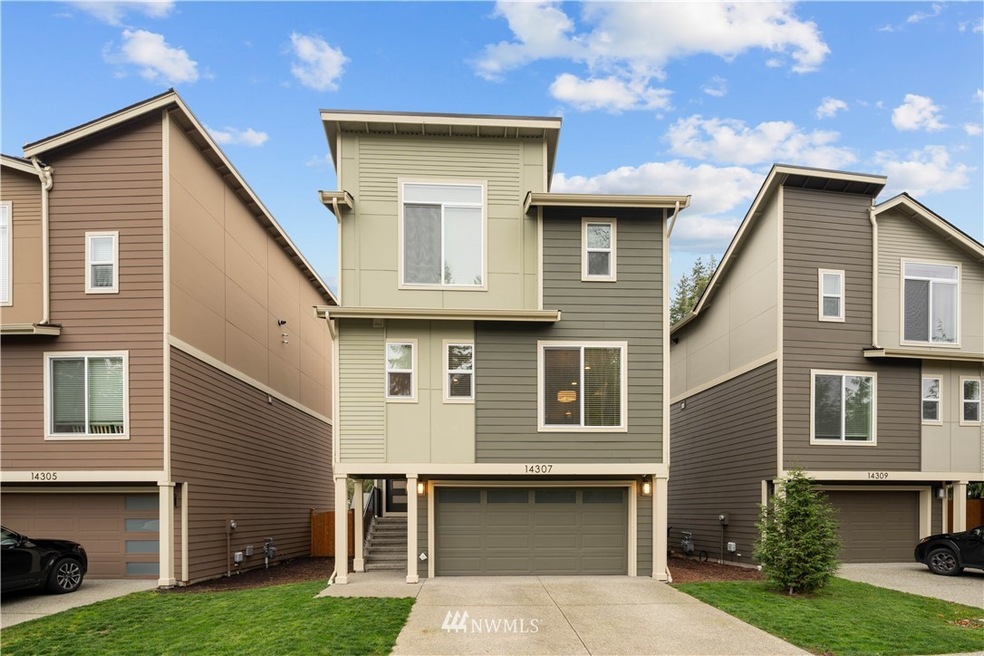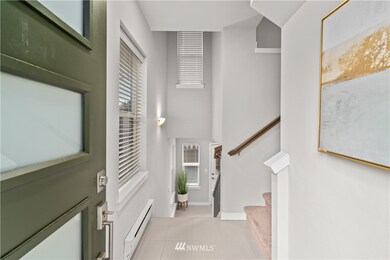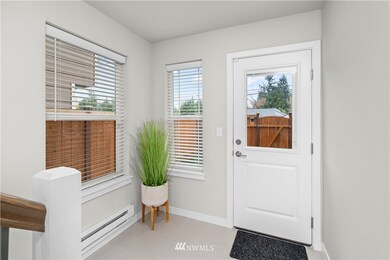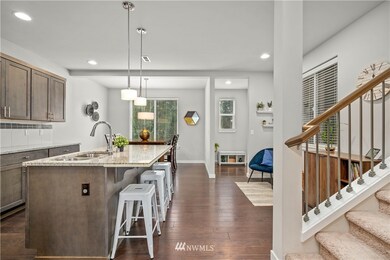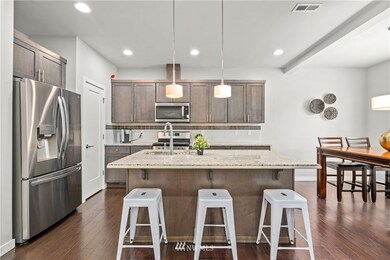
$875,000
- 3 Beds
- 2 Baths
- 1,965 Sq Ft
- 22024 88th Ave W
- Edmonds, WA
Discover an incredible opportunity to invest in the highly sought-after Esperance neighborhood of Edmonds! This prime 15,682-square-foot development property offers the added benefit of a possible rezone to build 4-6 stunning homes or townhomes, to maximize your investment. Nestled in a serene, tree-lined area, the property boasts convenient access to top-rated schools, just minutes to local
Mike Peters RE/MAX Northwest
