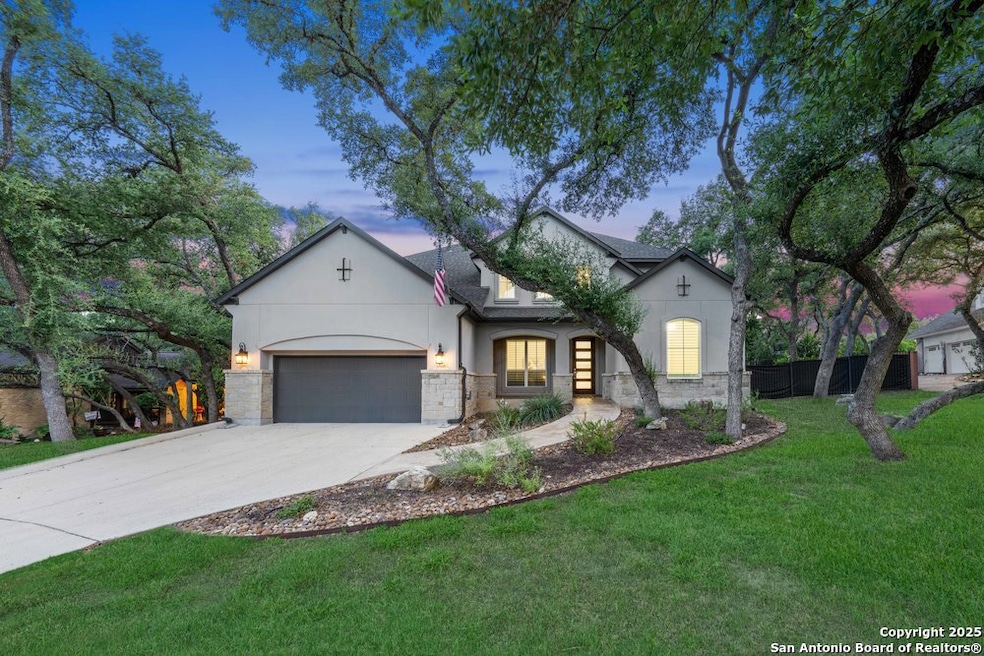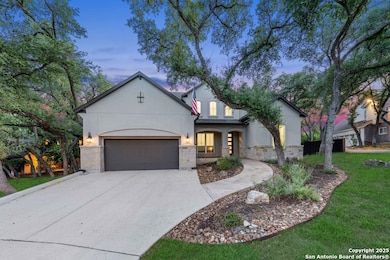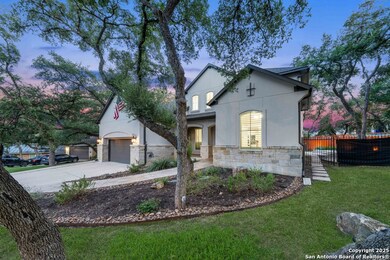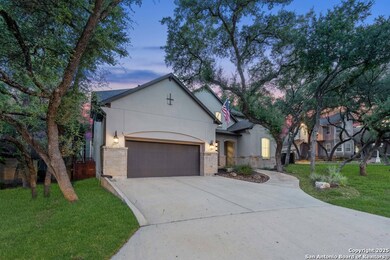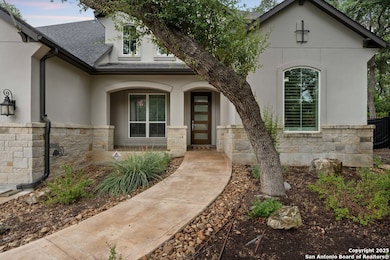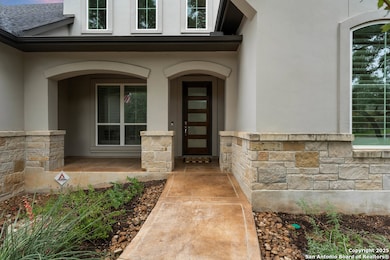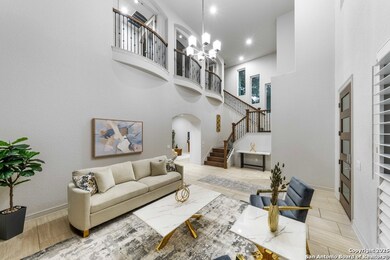
14307 Hill Prince St San Antonio, TX 78248
Churchill Estates NeighborhoodEstimated payment $5,809/month
Highlights
- Private Pool
- Clubhouse
- Game Room
- Huebner Elementary School Rated A
- Wood Flooring
- Tennis Courts
About This Home
This stunning, custom-built home offers an unmatched blend of sophistication, comfort, and functionality in one of the most desirable neighborhoods in the area. From the moment you step inside, you're greeted by soaring ceilings and a show-stopping "open-to-below" design, highlighted by three elegant French doors that lead to a balcony with beautiful views of the living space below. Designed for both entertaining and everyday luxury, this home features a resort-style heated inground pool, complete with a brand-new pool water heater, a built-in speaker system throughout the home, and a water softener, perfect for enjoying year-round comfort. Inside, you'll find Benedettini custom cabinetry, Thermador appliances, and a custom built-in refrigerator that make the kitchen and butler's area a chef's dream. The bar area is ideal for hosting and adds an extra touch of elegance to this thoughtfully designed layout. Retreat to the luxurious primary suite located downstairs featuring a massive walk-in closet, his-and-her vanities, and a huge double walk-in shower adorned with large format wall tiles and sleek hexagonal tile flooring. The home is finished with Palm Beach poly satin plantation shutters, known for their durability and UV- and water-resistant qualities-ideal for withstanding intense sunlight and humidity. Additional upgrades include custom light fixtures and plug-ins throughout, and an electric fireplace. The attention to detail and craftsmanship is second to none, from the finishes to the architectural layout. This is more than a home-it's a lifestyle.
Home Details
Home Type
- Single Family
Est. Annual Taxes
- $15,525
Year Built
- Built in 2017
HOA Fees
- $28 Monthly HOA Fees
Home Design
- Slab Foundation
- Composition Roof
- Stucco
Interior Spaces
- 3,583 Sq Ft Home
- Property has 2 Levels
- Window Treatments
- Living Room with Fireplace
- Combination Dining and Living Room
- Game Room
Kitchen
- Eat-In Kitchen
- Walk-In Pantry
Flooring
- Wood
- Carpet
- Ceramic Tile
Bedrooms and Bathrooms
- 4 Bedrooms
- Walk-In Closet
Laundry
- Laundry Room
- Laundry on main level
- Washer Hookup
Attic
- Attic Floors
- Storage In Attic
Parking
- 3 Car Garage
- Tandem Parking
Schools
- Huebner Elementary School
- Eisenhower Middle School
- Churchill High School
Utilities
- Central Heating and Cooling System
- Multiple Heating Units
- Heating System Uses Natural Gas
- Phone Available
- Cable TV Available
Additional Features
- Private Pool
- 0.3 Acre Lot
Listing and Financial Details
- Legal Lot and Block 31 / 5
- Assessor Parcel Number 170090050310
- Seller Concessions Not Offered
Community Details
Overview
- $175 HOA Transfer Fee
- Churchill Estates HOA
- Built by Sitterle
- Churchill Estates Subdivision
- Mandatory home owners association
Amenities
- Community Barbecue Grill
- Clubhouse
Recreation
- Tennis Courts
- Community Basketball Court
- Community Pool or Spa Combo
- Park
Map
Home Values in the Area
Average Home Value in this Area
Tax History
| Year | Tax Paid | Tax Assessment Tax Assessment Total Assessment is a certain percentage of the fair market value that is determined by local assessors to be the total taxable value of land and additions on the property. | Land | Improvement |
|---|---|---|---|---|
| 2023 | $15,525 | $624,870 | $93,400 | $531,470 |
| 2022 | $14,182 | $574,750 | $84,970 | $532,590 |
| 2021 | $13,350 | $522,570 | $77,590 | $444,980 |
| 2020 | $12,318 | $475,000 | $69,840 | $405,160 |
| 2019 | $13,053 | $490,083 | $55,220 | $436,350 |
| 2018 | $11,896 | $445,530 | $55,220 | $390,310 |
| 2017 | $2,006 | $74,440 | $55,220 | $19,220 |
| 2016 | $2,802 | $103,990 | $55,220 | $48,770 |
| 2015 | $6,738 | $269,320 | $38,090 | $231,230 |
| 2014 | $6,738 | $251,700 | $0 | $0 |
Property History
| Date | Event | Price | Change | Sq Ft Price |
|---|---|---|---|---|
| 07/10/2025 07/10/25 | For Sale | $810,000 | +8.0% | $226 / Sq Ft |
| 08/11/2023 08/11/23 | Sold | -- | -- | -- |
| 07/21/2023 07/21/23 | Pending | -- | -- | -- |
| 07/04/2023 07/04/23 | For Sale | $749,999 | -- | $209 / Sq Ft |
Purchase History
| Date | Type | Sale Price | Title Company |
|---|---|---|---|
| Vendors Lien | -- | -- | |
| Gift Deed | -- | -- |
Mortgage History
| Date | Status | Loan Amount | Loan Type |
|---|---|---|---|
| Closed | $60,000 | Credit Line Revolving | |
| Open | $145,210 | New Conventional | |
| Closed | $33,000 | Stand Alone Second | |
| Closed | $136,400 | Stand Alone First | |
| Closed | $139,150 | No Value Available |
Similar Homes in San Antonio, TX
Source: San Antonio Board of REALTORS®
MLS Number: 1882945
APN: 17009-005-0310
- 14339 Hill Prince St
- 14130 Day Star St
- 13418 Stairock St
- 14122 Churchill Estates Blvd Unit 1105
- 14119 Silver Charm
- 14238 Sage Trail
- 13138 Voelcker Ranch Dr
- 14126 Sage Trail
- 13618 Stony Forest Dr
- 14834 Churchill Estates Blvd
- 2118 High Quest
- 13214 Stairock St
- 14718 War Admiral
- 14803 Blue Max
- 13427 La Vista Dr
- 1414 W Bitters Rd
- 14023 Woodstream
- 14027 Cedar Mill
- 2331 Preakness Ln
- 2215 Shady Rock Cir
- 14402 Sir Barton St
- 14122 Churchill Estates Blvd Unit 1305
- 13999 Old Blanco Rd
- 13923 Cedar Canyon
- 13330 Blanco Rd
- 13400 Blanco Rd
- 14110 George Rd
- 2107 Crested Walk Dr
- 15295 Cadillac Dr
- 13810 George Rd
- 13726 Castle Grove Dr
- 14555 Blanco Rd
- 14500 Blanco Rd
- 14811 Fabius
- 1518 Vista Del Monte
- 13778 George Rd
- 2411 Enfield Grove Dr
- 13130 Blanco Rd
- 1738 Hadbury Ln
- 13739 Wood Point
