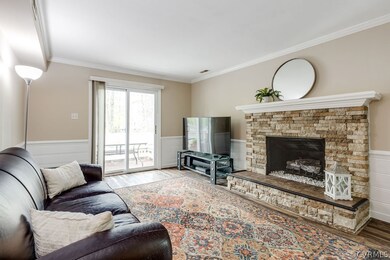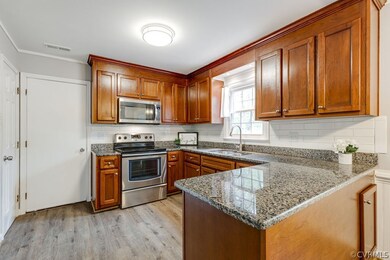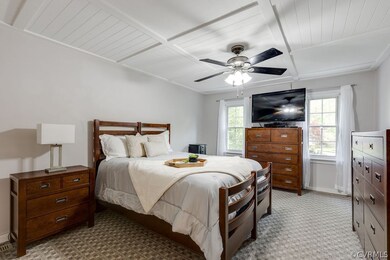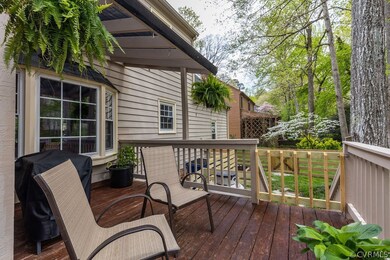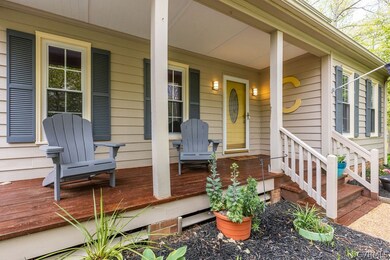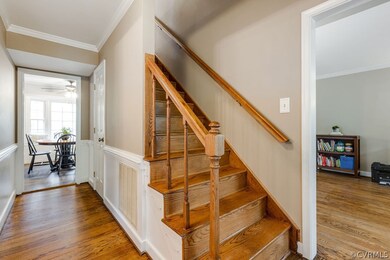
14307 Long Hill Rd Midlothian, VA 23112
Estimated Value: $433,000 - $441,642
Highlights
- Outdoor Pool
- Colonial Architecture
- Wood Flooring
- Clover Hill High Rated A
- Deck
- Separate Formal Living Room
About This Home
As of May 2021You are going to LOVE this 4-bed, 2.5-bathroom 2 story home in the sought-after Brandermill Neighborhood with miles of nature trails, the 1500 acre reservoir, and plenty of parks and amenities. This home features a NEW HEAT PUMP, FRESH PAINT, UPGRADED TRIM, AND PLENTY OF UPDATES! Enter the home from the COUNTRY FRONT PORCH & find the spacious dining room. The family room offers a stone surround gas fireplace and access to the deck with views of the park-like backyard. The UPDATED EAT-IN KITCHEN features a bay window, has stainless steel appliances and granite countertops. Upstairs you will find the primary suite with coffered ceilings, a custom closet, and an UPDATED PRIMARY BATH. The second floor also offers a conveniently located laundry room, three additional bedrooms, an updated hall bath, and walk-up access to the attic for PLENTY OF STORAGE. Come inside and fall in LOVE for yourself!
Last Agent to Sell the Property
Valentine Properties License #0225077282 Listed on: 04/16/2021
Home Details
Home Type
- Single Family
Est. Annual Taxes
- $2,321
Year Built
- Built in 1984
Lot Details
- 9,453 Sq Ft Lot
- Wood Fence
- Back Yard Fenced
- Zoning described as R7
HOA Fees
- $60 Monthly HOA Fees
Parking
- 1 Car Direct Access Garage
Home Design
- Colonial Architecture
- Frame Construction
- Shingle Roof
- Composition Roof
- Wood Siding
Interior Spaces
- 1,969 Sq Ft Home
- 2-Story Property
- Ceiling Fan
- Gas Fireplace
- Bay Window
- Separate Formal Living Room
- Crawl Space
- Washer and Dryer Hookup
Kitchen
- Breakfast Area or Nook
- Granite Countertops
Flooring
- Wood
- Partially Carpeted
- Vinyl
Bedrooms and Bathrooms
- 4 Bedrooms
- En-Suite Primary Bedroom
Outdoor Features
- Outdoor Pool
- Deck
- Shed
- Front Porch
Schools
- Swift Creek Elementary And Middle School
- Clover Hill High School
Utilities
- Central Air
- Heat Pump System
- Water Heater
Listing and Financial Details
- Tax Lot 10
- Assessor Parcel Number 723-69-06-62-300-000
Community Details
Overview
- Brandermill Subdivision
Recreation
- Community Pool
Ownership History
Purchase Details
Home Financials for this Owner
Home Financials are based on the most recent Mortgage that was taken out on this home.Purchase Details
Home Financials for this Owner
Home Financials are based on the most recent Mortgage that was taken out on this home.Similar Homes in Midlothian, VA
Home Values in the Area
Average Home Value in this Area
Purchase History
| Date | Buyer | Sale Price | Title Company |
|---|---|---|---|
| Richmond Cole | $340,000 | Attorney | |
| Cox William | -- | -- |
Mortgage History
| Date | Status | Borrower | Loan Amount |
|---|---|---|---|
| Open | Richmond Cole | $315,000 | |
| Previous Owner | Cox Terry L | $50,000 | |
| Previous Owner | Cox Willia Mr | $100,000 | |
| Previous Owner | Cox William R | $50,000 | |
| Previous Owner | Cox William R | $58,402 | |
| Previous Owner | Cox William | $25,000 |
Property History
| Date | Event | Price | Change | Sq Ft Price |
|---|---|---|---|---|
| 05/28/2021 05/28/21 | Sold | $340,000 | +13.3% | $173 / Sq Ft |
| 04/19/2021 04/19/21 | Pending | -- | -- | -- |
| 04/16/2021 04/16/21 | For Sale | $300,000 | -- | $152 / Sq Ft |
Tax History Compared to Growth
Tax History
| Year | Tax Paid | Tax Assessment Tax Assessment Total Assessment is a certain percentage of the fair market value that is determined by local assessors to be the total taxable value of land and additions on the property. | Land | Improvement |
|---|---|---|---|---|
| 2025 | $3,523 | $393,000 | $75,000 | $318,000 |
| 2024 | $3,523 | $382,300 | $75,000 | $307,300 |
| 2023 | $3,261 | $358,400 | $71,000 | $287,400 |
| 2022 | $2,762 | $300,200 | $69,000 | $231,200 |
| 2021 | $2,524 | $260,900 | $67,000 | $193,900 |
| 2020 | $2,488 | $255,100 | $66,000 | $189,100 |
| 2019 | $2,321 | $244,300 | $64,000 | $180,300 |
| 2018 | $2,263 | $240,100 | $61,000 | $179,100 |
| 2017 | $2,195 | $223,400 | $58,000 | $165,400 |
| 2016 | $2,019 | $210,300 | $58,000 | $152,300 |
| 2015 | $1,937 | $199,200 | $58,000 | $141,200 |
| 2014 | $1,858 | $190,900 | $55,000 | $135,900 |
Agents Affiliated with this Home
-
Heather Valentine

Seller's Agent in 2021
Heather Valentine
Valentine Properties
(804) 405-9486
18 in this area
310 Total Sales
-
Wes Atiyeh

Buyer's Agent in 2021
Wes Atiyeh
Joyner Fine Properties
(804) 370-0401
2 in this area
100 Total Sales
Map
Source: Central Virginia Regional MLS
MLS Number: 2110594
APN: 723-69-06-62-300-000
- 2401 Long Hill Ct
- 2228 Millcrest Terrace
- 14323 Spring Gate Ct
- 14000 Shady Pointe Ct
- 2004 Deer Meadow Ct
- 2013 Rose Family Dr
- 2024 Rose Family Dr
- 2409 Silver Lake Terrace
- 2805 Meeting Gate Ct
- 14000 Autumn Woods Rd
- 2607 Savage View Dr
- 2236 Thorncrag Ln
- 14101 Spreading Oak Ct
- 2237 Wing Haven Place
- 2602 Sutters Mill Terrace
- 1753 Rose Mill Cir
- 13710 Arrowood Ct
- 2870 Woodbridge Crossing Ct
- 2503 Crosstimbers Ct
- 14676 Sailboat Cir
- 14307 Long Hill Rd
- 14305 Long Hill Rd
- 14309 Long Hill Rd
- 14303 Long Hill Rd
- 14310 Long Hill Rd
- 2407 Chimney House Terrace
- 2405 Chimney House Terrace
- 14306 Long Hill Rd
- 14308 Long Hill Rd
- 14301 Long Hill Rd
- 2303 Birnam Woods Terrace
- 2408 Long Hill Ct
- 2305 Birnam Woods Terrace
- 14210 Chimney House Rd
- 2407 Long Hill Ct
- 2301 Birnam Woods Terrace
- 2406 Long Hill Ct
- 14211 Long Hill Rd
- 2409 Chimney House Terrace
- 2404 Long Hill Ct

