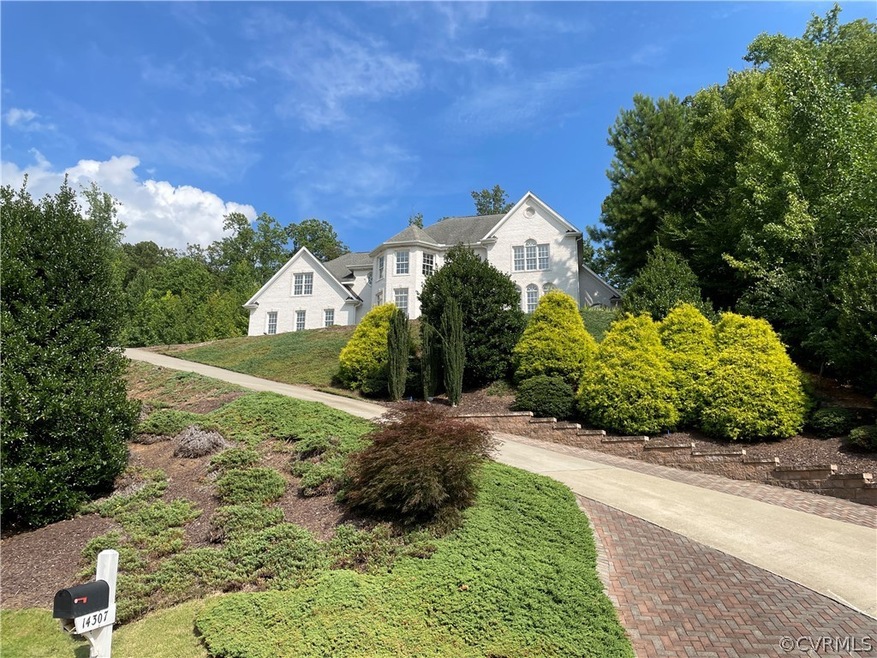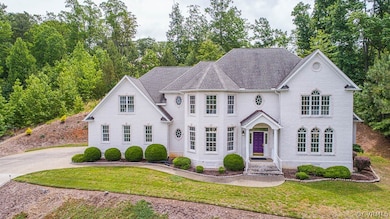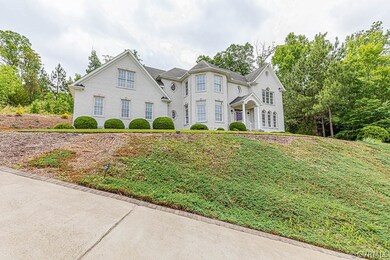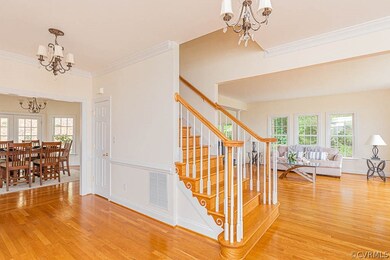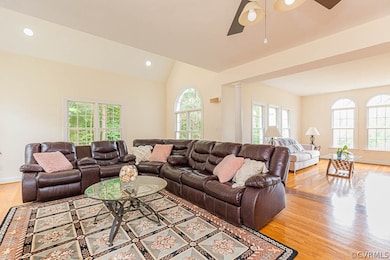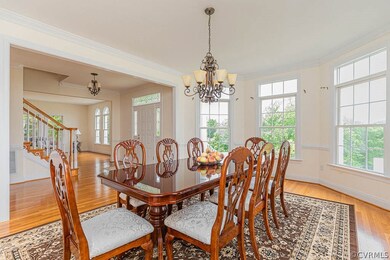
14307 Riverdowns Dr S Midlothian, VA 23113
Tarrington NeighborhoodHighlights
- Custom Home
- Wood Flooring
- High Ceiling
- Bettie Weaver Elementary School Rated A-
- Separate Formal Living Room
- Granite Countertops
About This Home
As of September 2021Take a James Bond style adventure up a glorious driveway to reach your own private paradise, a totally secluded castle on a hill. Overlooking vast swathes of trees this view and custom built home are one in a million. Sitting on a 1 acre lot this brick home boasts 5 bedrooms and 4.5 bathrooms in the sought after Queens Grant neighborhood. No worries about the driveway, in the winter it is heated to remove all snow and ice. Outside enjoy the wonderful landscape, irrigation system (separate water system) backyard patio. Oversized 2 car garage with remote opener for easy access to the home. This home features a large kitchen and an open floor plan that leads into a huge, sunny family room creating the center of this beautiful home. A large kitchen island, gas stove and pantry make cooking a dream. The open concept maintains some private areas to make this a great home for entertaining. On the second floor you will find four large bedrooms, 3 full baths and a massive master suite. 3rd floor hosts 5th bedroom with full bath and walk-in closet. Washer and dyer convey. AHS 1 year warranty. Make sure to view the Virtual 3D tour. Work from home in total style and relaxation!
Last Agent to Sell the Property
ERA Woody Hogg & Assoc License #0225228853 Listed on: 05/24/2021

Home Details
Home Type
- Single Family
Est. Annual Taxes
- $5,538
Year Built
- Built in 2006
Lot Details
- 1.05 Acre Lot
- Sprinkler System
- Zoning described as R40
HOA Fees
- $33 Monthly HOA Fees
Parking
- 2 Car Direct Access Garage
- Oversized Parking
- Garage Door Opener
- Driveway
Home Design
- Custom Home
- Brick Exterior Construction
- Asphalt Roof
Interior Spaces
- 4,010 Sq Ft Home
- 2-Story Property
- Built-In Features
- Bookcases
- Tray Ceiling
- High Ceiling
- Recessed Lighting
- Fireplace Features Masonry
- Gas Fireplace
- Bay Window
- Separate Formal Living Room
- Crawl Space
- Granite Countertops
Flooring
- Wood
- Carpet
- Ceramic Tile
Bedrooms and Bathrooms
- 5 Bedrooms
- Walk-In Closet
Outdoor Features
- Patio
- Front Porch
Schools
- Bettie Weaver Elementary School
- Robious Middle School
- James River High School
Utilities
- Zoned Heating and Cooling
- Heating System Uses Natural Gas
- Gas Water Heater
Listing and Financial Details
- Tax Lot 17
- Assessor Parcel Number 723-72-28-62-700-000
Community Details
Overview
- Queens Grant Subdivision
Recreation
- Community Playground
- Park
- Trails
Ownership History
Purchase Details
Home Financials for this Owner
Home Financials are based on the most recent Mortgage that was taken out on this home.Purchase Details
Home Financials for this Owner
Home Financials are based on the most recent Mortgage that was taken out on this home.Similar Homes in Midlothian, VA
Home Values in the Area
Average Home Value in this Area
Purchase History
| Date | Type | Sale Price | Title Company |
|---|---|---|---|
| Warranty Deed | $630,000 | Attorney | |
| Quit Claim Deed | -- | -- |
Mortgage History
| Date | Status | Loan Amount | Loan Type |
|---|---|---|---|
| Open | $50,000 | Credit Line Revolving | |
| Open | $300,050 | New Conventional | |
| Previous Owner | $336,700 | New Conventional |
Property History
| Date | Event | Price | Change | Sq Ft Price |
|---|---|---|---|---|
| 09/01/2021 09/01/21 | Sold | $630,000 | 0.0% | $157 / Sq Ft |
| 08/31/2021 08/31/21 | Sold | $630,000 | 0.0% | $157 / Sq Ft |
| 07/25/2021 07/25/21 | Pending | -- | -- | -- |
| 07/25/2021 07/25/21 | Pending | -- | -- | -- |
| 07/21/2021 07/21/21 | For Sale | $629,950 | 0.0% | $157 / Sq Ft |
| 06/15/2021 06/15/21 | Price Changed | $629,950 | -7.2% | $157 / Sq Ft |
| 05/24/2021 05/24/21 | For Sale | $679,000 | -- | $169 / Sq Ft |
Tax History Compared to Growth
Tax History
| Year | Tax Paid | Tax Assessment Tax Assessment Total Assessment is a certain percentage of the fair market value that is determined by local assessors to be the total taxable value of land and additions on the property. | Land | Improvement |
|---|---|---|---|---|
| 2025 | $6,801 | $761,400 | $213,800 | $547,600 |
| 2024 | $6,801 | $765,800 | $202,500 | $563,300 |
| 2023 | $6,010 | $660,400 | $153,000 | $507,400 |
| 2022 | $5,735 | $623,400 | $139,500 | $483,900 |
| 2021 | $5,621 | $586,900 | $145,000 | $441,900 |
| 2020 | $5,641 | $586,900 | $145,000 | $441,900 |
| 2019 | $5,538 | $582,900 | $141,000 | $441,900 |
| 2018 | $5,706 | $592,200 | $141,000 | $451,200 |
| 2017 | $5,735 | $592,200 | $141,000 | $451,200 |
| 2016 | $5,685 | $592,200 | $141,000 | $451,200 |
| 2015 | $5,710 | $592,200 | $141,000 | $451,200 |
| 2014 | $5,490 | $569,300 | $139,000 | $430,300 |
Agents Affiliated with this Home
-

Seller's Agent in 2021
Bradley Boykin
ERA Woody Hogg & Assocations
(804) 427-5104
1 in this area
112 Total Sales
-

Seller's Agent in 2021
Ray Flournoy
ERA Woody Hogg & Assoc
(804) 244-0108
1 in this area
81 Total Sales
-
d
Buyer's Agent in 2021
datacorrect BrightMLS
Non Subscribing Office
-

Buyer's Agent in 2021
Mary Landrum
Joyner Fine Properties
(804) 612-0125
1 in this area
37 Total Sales
Map
Source: Central Virginia Regional MLS
MLS Number: 2115406
APN: 723-72-28-62-700-000
- 14231 Riverdowns Dr S
- 14337 Riverdowns Dr S
- 2631 Royal Crest Dr
- 1120 Cardinal Crest Terrace
- 13951 Whitechapel Rd
- 14142 Kings Farm Ct
- 14230 Post Mill Dr
- 2940 Queenswood Rd
- 521 Bel Crest Terrace
- 14101 Ashton Cove Dr
- 2195 Founders View Ln
- 2901 Barrow Place
- 3649 Derby Ridge Loop
- 3541 Kings Farm Dr
- 13901 Dunkeld Terrace
- 16106 Founders Bridge Ct
- 2600 Mulberry Row Rd
- 845 Dogwood Dell Ln
- 14119 Forest Creek Dr
- 13905 Durhamshire Ln
