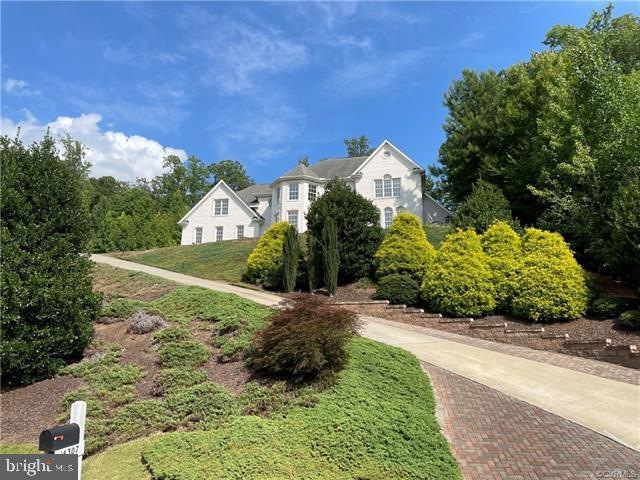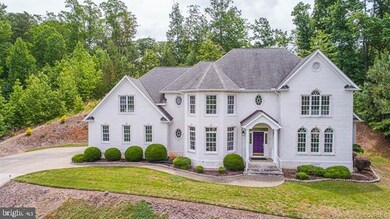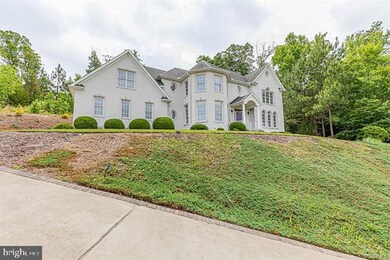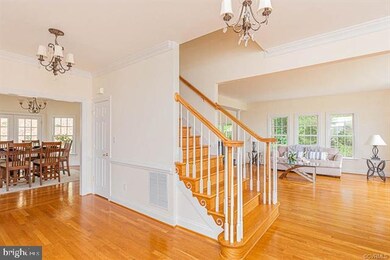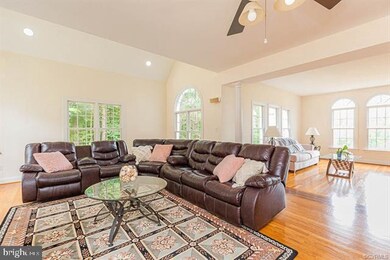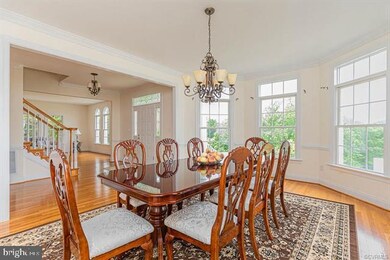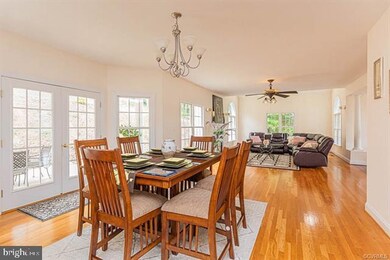
14307 Riverdowns Dr S Midlothian, VA 23113
Tarrington NeighborhoodHighlights
- Traditional Architecture
- Wood Flooring
- 1 Fireplace
- Bettie Weaver Elementary School Rated A-
- Attic
- Formal Dining Room
About This Home
As of September 2021Take a James Bond style adventure up a glorious driveway to reach your own private paradise, a totally secluded castle on a hill. Overlooking vast swathes of trees this view and custom built home are one in a million. Sitting on a 1 acre lot this brick home boasts 5 bedrooms and 4.5 bathrooms in the sought after Queens Grant neighborhood. No worries about the driveway, in the winter it is heated to remove all snow and ice. Outside enjoy the wonderful landscape, irrigation system (separate water system) backyard patio. Oversized 2 car garage with remote opener for easy access to the home. This home features a large kitchen and an open floor plan that leads into a huge, sunny family room creating the center of this beautiful home. A large kitchen island, gas stove and pantry make cooking a dream. The open concept maintains some private areas to make this a great home for entertaining. On the second floor you will find four large bedrooms, 3 full baths and a massive master suite. 3rd floor hosts 5th bedroom with full bath and walk-in closet. Washer and dyer convey. AHS 1 year warranty. Make sure to view the Virtual 3D tour. Work from home in total style and relaxation!
Home Details
Home Type
- Single Family
Est. Annual Taxes
- $5,625
Year Built
- Built in 2006
Lot Details
- 1.05 Acre Lot
- Property is zoned R40
HOA Fees
- $33 Monthly HOA Fees
Parking
- 2 Car Attached Garage
- Oversized Parking
- Garage Door Opener
- Driveway
Home Design
- Traditional Architecture
- Brick Exterior Construction
- Asphalt Roof
Interior Spaces
- 4,010 Sq Ft Home
- Property has 2 Levels
- Built-In Features
- Recessed Lighting
- 1 Fireplace
- Bay Window
- Formal Dining Room
- Crawl Space
- Kitchen Island
- Attic
Flooring
- Wood
- Carpet
- Ceramic Tile
Bedrooms and Bathrooms
- 5 Bedrooms
- Walk-In Closet
Schools
- Robious Middle School
- James River High School
Utilities
- Multiple cooling system units
- Central Air
- Heat Pump System
- Natural Gas Water Heater
Listing and Financial Details
- Home warranty included in the sale of the property
- Tax Lot 17
- Assessor Parcel Number 723722862700000
Map
Home Values in the Area
Average Home Value in this Area
Property History
| Date | Event | Price | Change | Sq Ft Price |
|---|---|---|---|---|
| 09/01/2021 09/01/21 | Sold | $630,000 | 0.0% | $157 / Sq Ft |
| 08/31/2021 08/31/21 | Sold | $630,000 | 0.0% | $157 / Sq Ft |
| 07/25/2021 07/25/21 | Pending | -- | -- | -- |
| 07/25/2021 07/25/21 | Pending | -- | -- | -- |
| 07/21/2021 07/21/21 | For Sale | $629,950 | 0.0% | $157 / Sq Ft |
| 06/15/2021 06/15/21 | Price Changed | $629,950 | -7.2% | $157 / Sq Ft |
| 05/24/2021 05/24/21 | For Sale | $679,000 | -- | $169 / Sq Ft |
Tax History
| Year | Tax Paid | Tax Assessment Tax Assessment Total Assessment is a certain percentage of the fair market value that is determined by local assessors to be the total taxable value of land and additions on the property. | Land | Improvement |
|---|---|---|---|---|
| 2024 | $6,917 | $765,800 | $202,500 | $563,300 |
| 2023 | $6,010 | $660,400 | $153,000 | $507,400 |
| 2022 | $5,735 | $623,400 | $139,500 | $483,900 |
| 2021 | $5,621 | $586,900 | $145,000 | $441,900 |
| 2020 | $5,641 | $586,900 | $145,000 | $441,900 |
| 2019 | $5,538 | $582,900 | $141,000 | $441,900 |
| 2018 | $5,706 | $592,200 | $141,000 | $451,200 |
| 2017 | $5,735 | $592,200 | $141,000 | $451,200 |
| 2016 | $5,685 | $592,200 | $141,000 | $451,200 |
| 2015 | $5,710 | $592,200 | $141,000 | $451,200 |
| 2014 | $5,490 | $569,300 | $139,000 | $430,300 |
Mortgage History
| Date | Status | Loan Amount | Loan Type |
|---|---|---|---|
| Open | $50,000 | Credit Line Revolving | |
| Open | $300,050 | New Conventional | |
| Previous Owner | $336,700 | New Conventional |
Deed History
| Date | Type | Sale Price | Title Company |
|---|---|---|---|
| Warranty Deed | $630,000 | Attorney | |
| Quit Claim Deed | -- | -- |
Similar Homes in the area
Source: Bright MLS
MLS Number: VACF2000012
APN: 723-72-28-62-700-000
- 14231 Riverdowns Dr S
- 14106 Old Fort Dr
- 0 Quiet Breeze Alley Unit 900 2503332
- 1120 Cardinal Crest Terrace
- 3510 Crossings Way
- 14402 Crossings Way Terrace
- 3401 Brewton Way
- 2950 Mount Hill Dr
- 3001 Winterfield Rd
- 2392 Bel Crest Cir
- 3500 Derby Ridge Way
- 2810 Winterfield Rd
- 3506 Ashton Cove Ct
- 2721 Arrandell Rd
- 2731 Barrow Place
- 2603 Autumnfield Rd
- 13906 Ladybank Ct
- 2600 Mulberry Row Rd
- 2830 Aylesford Dr
- 14520 Sarum Terrace
