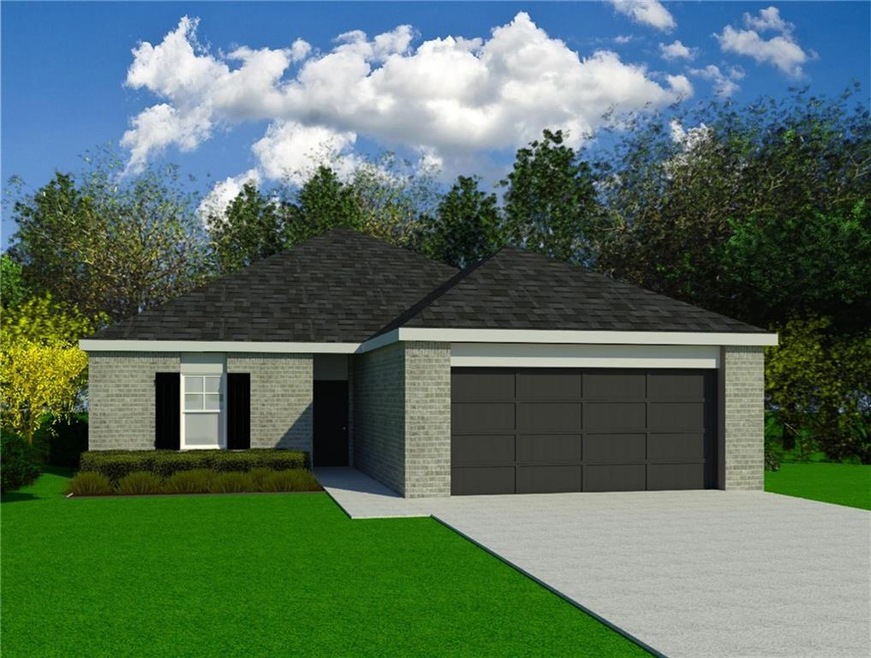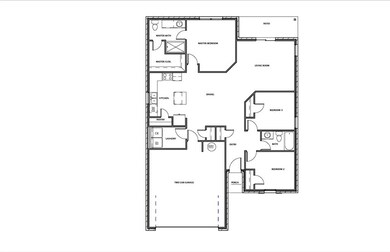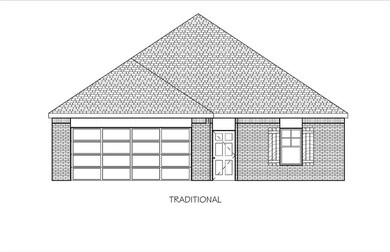
Highlights
- New Construction
- Traditional Architecture
- 2 Car Attached Garage
- Stone Ridge Elementary School Rated A-
- Covered patio or porch
- Interior Lot
About This Home
As of June 2021The Cheyenne plan combines the beauty of quality design with the affordability of low monthly mortgage payments to give you a home that is sure to impress. This 3-bedroom, 2-bathroom home comes complete with a 2-car garage—giving homeowners just over 1,400 sq. ft. to enjoy its open layout, decorative lighting throughout, GE kitchen appliances and a spacious corner pantry . Imagine relaxing in the evenings curled up on the back patio space with friends and family. All of this situated in convenient, family-friendly communities with top-notch school districts and easy access to major highways. Come see why our Cheyenne plan is the right plan for you! Call and schedule and appointment with us.
Home Details
Home Type
- Single Family
Est. Annual Taxes
- $49
Year Built
- Built in 2021 | New Construction
Lot Details
- 6,000 Sq Ft Lot
- Interior Lot
HOA Fees
- $29 Monthly HOA Fees
Parking
- 2 Car Attached Garage
- Driveway
Home Design
- Traditional Architecture
- Slab Foundation
- Brick Frame
- Frame Construction
- Composition Roof
Interior Spaces
- 1,417 Sq Ft Home
- 1-Story Property
Bedrooms and Bathrooms
- 3 Bedrooms
- 2 Full Bathrooms
Schools
- Stone Ridge Elementary School
- Piedmont Middle School
- Piedmont High School
Additional Features
- Covered patio or porch
- Central Heating and Cooling System
Community Details
- Association fees include maintenance
- Mandatory home owners association
Listing and Financial Details
- Legal Lot and Block 3 / 13
Ownership History
Purchase Details
Home Financials for this Owner
Home Financials are based on the most recent Mortgage that was taken out on this home.Purchase Details
Home Financials for this Owner
Home Financials are based on the most recent Mortgage that was taken out on this home.Similar Homes in Yukon, OK
Home Values in the Area
Average Home Value in this Area
Purchase History
| Date | Type | Sale Price | Title Company |
|---|---|---|---|
| Warranty Deed | $193,500 | Oklahoma City Abstract & Ttl | |
| Warranty Deed | $38,000 | Oklahoma City Abstract & Ttl |
Mortgage History
| Date | Status | Loan Amount | Loan Type |
|---|---|---|---|
| Open | $154,585 | New Conventional | |
| Previous Owner | $154,800 | Future Advance Clause Open End Mortgage |
Property History
| Date | Event | Price | Change | Sq Ft Price |
|---|---|---|---|---|
| 07/16/2025 07/16/25 | Price Changed | $255,000 | -1.9% | $180 / Sq Ft |
| 07/02/2025 07/02/25 | For Sale | $260,000 | +34.6% | $183 / Sq Ft |
| 06/11/2021 06/11/21 | Sold | $193,232 | -0.2% | $136 / Sq Ft |
| 05/13/2021 05/13/21 | Pending | -- | -- | -- |
| 05/13/2021 05/13/21 | For Sale | $193,557 | -- | $137 / Sq Ft |
Tax History Compared to Growth
Tax History
| Year | Tax Paid | Tax Assessment Tax Assessment Total Assessment is a certain percentage of the fair market value that is determined by local assessors to be the total taxable value of land and additions on the property. | Land | Improvement |
|---|---|---|---|---|
| 2024 | $49 | $25,519 | $4,879 | $20,640 |
| 2023 | $49 | $24,305 | $4,709 | $19,596 |
| 2022 | $2,842 | $23,147 | $4,560 | $18,587 |
| 2021 | $49 | $391 | $391 | $0 |
| 2020 | $50 | $391 | $391 | $0 |
| 2019 | $48 | $391 | $391 | $0 |
Agents Affiliated with this Home
-
Terry Fox

Seller's Agent in 2025
Terry Fox
Access Real Estate LLC
(405) 326-4590
74 Total Sales
-
Coy Stevens
C
Seller's Agent in 2021
Coy Stevens
Brix Realty
(580) 370-8688
192 Total Sales
-
Susan Hernandez

Buyer's Agent in 2021
Susan Hernandez
Metro First Realty
(405) 850-1301
32 Total Sales
Map
Source: MLSOK
MLS Number: 945331
APN: 090136919
- 9049 NW 143rd St
- 14341 Peach Tree Dr
- 14205 Athens Ln
- 14201 Athens Ln
- 14605 Toulon Ln
- 14013 Savannah River Way
- 9028 NW 146th St
- 9316 NW 146th St
- 9313 NW 141st St
- 9228 NW 144th Place
- 9020 NW 147th Terrace
- 9041 NW 147th Terrace
- 14109 Giverny Ln
- 14105 Giverny Ln
- 14205 Giverny Ln
- 14201 Giverny Ln
- 14213 Giverny Ln
- 14101 Giverny Ln
- 14209 Giverny Ln
- 14117 Giverny Ln


