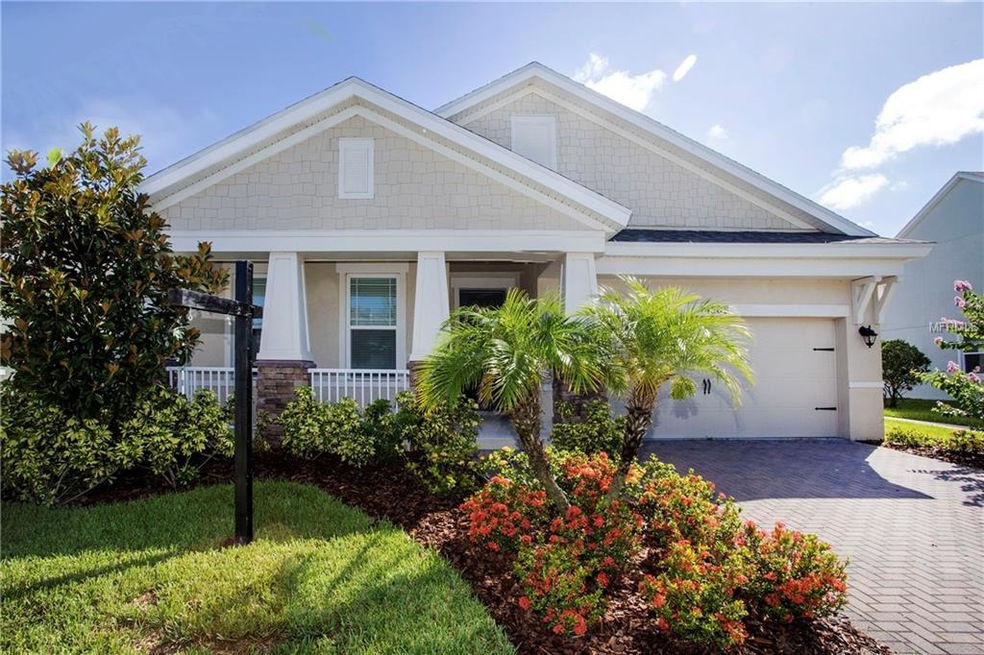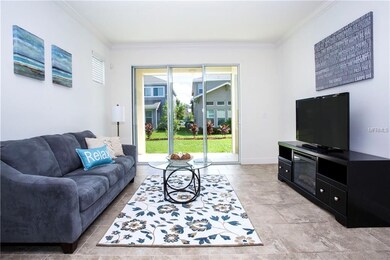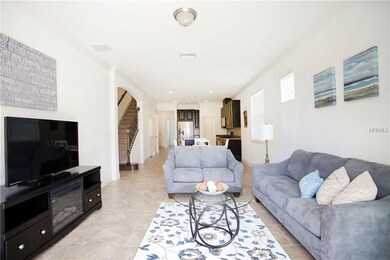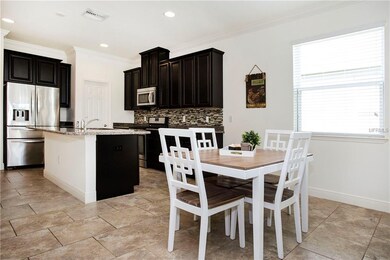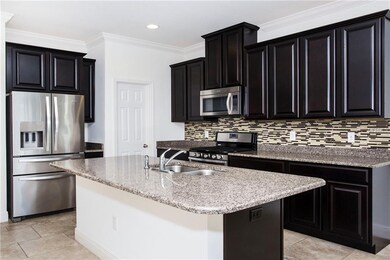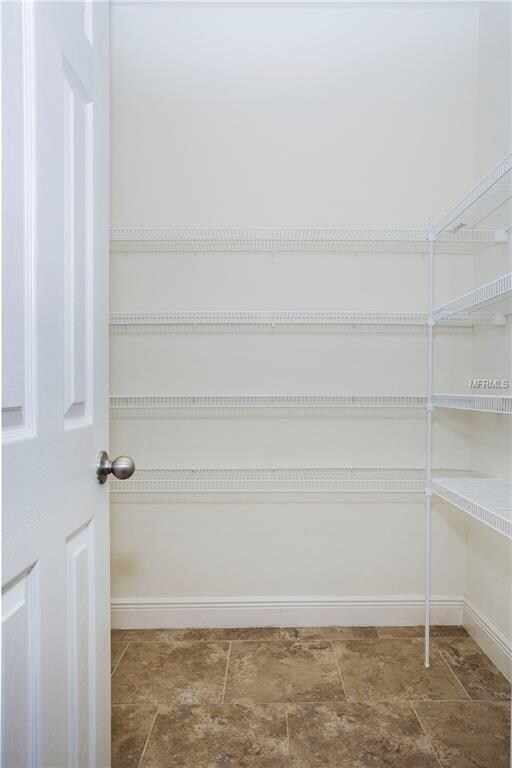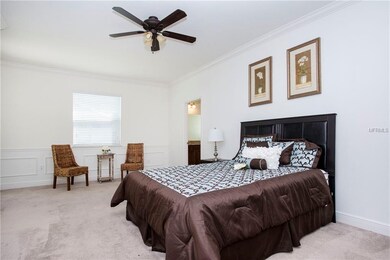
14308 Rolling Dune Rd Lithia, FL 33547
FishHawk Ranch NeighborhoodHighlights
- Fitness Center
- Open Floorplan
- Bonus Room
- Stowers Elementary School Rated A
- Main Floor Primary Bedroom
- Solid Surface Countertops
About This Home
As of May 2019Gorgeous home located in Fishhawk West offers an open floorplan with extra space where needed! Enter through the large Foyer you will find an office with glass paned French doors. Inside you have an expansive open Kitchen, Dining area and Great Room. Kitchen has stainless appliances, granite counter tops, tile backsplash, large walk-in pantry and large breakfast bar. Tall glass sliders lead to the covered Lanai. Off the Great Room is the oversized Owners suite offering a seating area for relaxing in private and French door gives you access to the Lanai. Large owner’s bath has dual sinks, frameless walk-in glass shower and oversized soaking tub. Walk-in closet is already set up with a closet system providing all the storage & organization you will ever need. Down the hall are bedrooms 2 & 3 and a large full bath. Across from the owner’s suite is the staircase that takes you upstairs to bedroom 4, large Bonus Room and another full bath. Staircase features wood railing and beautiful wrought iron spindles. Community offers a heated pool, another zero-entry pool with fountains, Lakehouse with an entertaining area, fire pit, pool tables, ping pong tables and playground, Around the lake are over 25 miles of nature trails, plus there are 2 dog parks for your pups! You will find some of the best “A” rated schools and nearby to Tampa, Macdill and Sarasota.
Last Agent to Sell the Property
KELLER WILLIAMS SUBURBAN TAMPA License #3205720 Listed on: 01/15/2019

Home Details
Home Type
- Single Family
Est. Annual Taxes
- $7,555
Year Built
- Built in 2014
Lot Details
- 6,050 Sq Ft Lot
- Lot Dimensions are 55x110
- Southwest Facing Home
- Mature Landscaping
- Irrigation
- Landscaped with Trees
HOA Fees
- $31 Monthly HOA Fees
Parking
- 2 Car Attached Garage
- Garage Door Opener
- Driveway
- Open Parking
Home Design
- Bi-Level Home
- Planned Development
- Slab Foundation
- Shingle Roof
- Stucco
Interior Spaces
- 2,446 Sq Ft Home
- Open Floorplan
- Ceiling Fan
- Blinds
- Sliding Doors
- Combination Dining and Living Room
- Den
- Bonus Room
- Inside Utility
- Fire and Smoke Detector
Kitchen
- Range
- Microwave
- Solid Surface Countertops
- Solid Wood Cabinet
Flooring
- Carpet
- Ceramic Tile
Bedrooms and Bathrooms
- 4 Bedrooms
- Primary Bedroom on Main
- Walk-In Closet
- 3 Full Bathrooms
Laundry
- Laundry in unit
- Dryer
- Washer
Outdoor Features
- Covered patio or porch
- Exterior Lighting
Utilities
- Central Heating and Cooling System
- High Speed Internet
- Cable TV Available
Listing and Financial Details
- Down Payment Assistance Available
- Visit Down Payment Resource Website
- Legal Lot and Block 9 / 7
- Assessor Parcel Number U-30-30-21-9UC-000007-00009.0
- $1,895 per year additional tax assessments
Community Details
Overview
- Association fees include community pool, recreational facilities
- Rizzetta & Company Association, Phone Number (813) 533-2950
- Fishhawk Ranch West Ph 1B/1C Subdivision
- Rental Restrictions
Recreation
- Recreation Facilities
- Community Playground
- Fitness Center
- Community Pool
- Park
Ownership History
Purchase Details
Home Financials for this Owner
Home Financials are based on the most recent Mortgage that was taken out on this home.Purchase Details
Home Financials for this Owner
Home Financials are based on the most recent Mortgage that was taken out on this home.Similar Homes in Lithia, FL
Home Values in the Area
Average Home Value in this Area
Purchase History
| Date | Type | Sale Price | Title Company |
|---|---|---|---|
| Warranty Deed | $332,000 | Hillsborough Title Llc | |
| Special Warranty Deed | $301,400 | First American Title Ins Co |
Mortgage History
| Date | Status | Loan Amount | Loan Type |
|---|---|---|---|
| Open | $305,262 | New Conventional | |
| Closed | $315,400 | New Conventional | |
| Previous Owner | $311,264 | VA |
Property History
| Date | Event | Price | Change | Sq Ft Price |
|---|---|---|---|---|
| 07/21/2019 07/21/19 | Off Market | $301,320 | -- | -- |
| 05/03/2019 05/03/19 | Sold | $332,000 | -0.6% | $136 / Sq Ft |
| 02/25/2019 02/25/19 | Pending | -- | -- | -- |
| 01/28/2019 01/28/19 | Price Changed | $334,000 | -0.3% | $137 / Sq Ft |
| 01/15/2019 01/15/19 | For Sale | $335,000 | +14155.3% | $137 / Sq Ft |
| 10/29/2017 10/29/17 | Off Market | $2,350 | -- | -- |
| 07/31/2017 07/31/17 | Sold | $2,350 | -99.3% | $1 / Sq Ft |
| 07/14/2017 07/14/17 | For Sale | $335,000 | +11.2% | $137 / Sq Ft |
| 05/29/2015 05/29/15 | Sold | $301,320 | +1.1% | $118 / Sq Ft |
| 04/25/2015 04/25/15 | Pending | -- | -- | -- |
| 04/01/2015 04/01/15 | Price Changed | $297,990 | +0.7% | $117 / Sq Ft |
| 03/11/2015 03/11/15 | Price Changed | $295,990 | -4.9% | $116 / Sq Ft |
| 02/24/2015 02/24/15 | Price Changed | $311,090 | -2.0% | $122 / Sq Ft |
| 02/10/2015 02/10/15 | Price Changed | $317,440 | -3.6% | $125 / Sq Ft |
| 12/19/2014 12/19/14 | For Sale | $329,380 | -- | $129 / Sq Ft |
Tax History Compared to Growth
Tax History
| Year | Tax Paid | Tax Assessment Tax Assessment Total Assessment is a certain percentage of the fair market value that is determined by local assessors to be the total taxable value of land and additions on the property. | Land | Improvement |
|---|---|---|---|---|
| 2024 | $5,917 | $222,721 | -- | -- |
| 2023 | $5,773 | $216,234 | $0 | $0 |
| 2022 | $5,663 | $209,936 | $0 | $0 |
| 2021 | $5,549 | $203,821 | $0 | $0 |
| 2020 | $5,424 | $201,007 | $0 | $0 |
| 2019 | $7,180 | $257,067 | $68,546 | $188,521 |
| 2018 | $7,555 | $275,129 | $0 | $0 |
| 2017 | $6,337 | $248,558 | $0 | $0 |
| 2016 | $6,044 | $244,627 | $0 | $0 |
| 2015 | $7,243 | $250,175 | $0 | $0 |
| 2014 | $2,394 | $35,831 | $0 | $0 |
Agents Affiliated with this Home
-

Seller's Agent in 2019
Kenneth Brownlee
KELLER WILLIAMS SUBURBAN TAMPA
(813) 413-4229
11 in this area
260 Total Sales
-

Buyer's Agent in 2019
Ray Chadderton
KELLER WILLIAMS SUBURBAN TAMPA
(813) 601-0597
7 in this area
534 Total Sales
-
B
Buyer's Agent in 2015
Bonnie Oberlin
FLORIDA HOMES REALTY & MORTGAGE
(813) 426-5765
11 Total Sales
Map
Source: Stellar MLS
MLS Number: T3151488
APN: U-30-30-21-9UC-000007-00009.0
- 5913 Chert Hill Ln
- 14322 Parkside Ridge Way
- 6007 Quartz Lake Way
- 5954 Caldera Ridge Dr
- 14204 Barrington Stowers Dr
- 5955 Caldera Ridge Dr
- 14123 Barrington Stowers Dr
- 5910 Caldera Ridge Dr
- 14241 Natures Reserve Dr
- 13929 Lake Fishhawk Dr
- 14110 Barrington Stowers Dr
- 5831 Caldera Ridge Dr
- 6035 Plover Meadow St
- 5903 Nature Ridge Ln
- 5807 Circa Fishhawk Blvd
- 6002 Thrushwood Rd
- 6112 Plover Meadow St
- 5743 Skytop Dr
- 14223 Lambert Bridge Ln
- 5728 Skytop Dr
