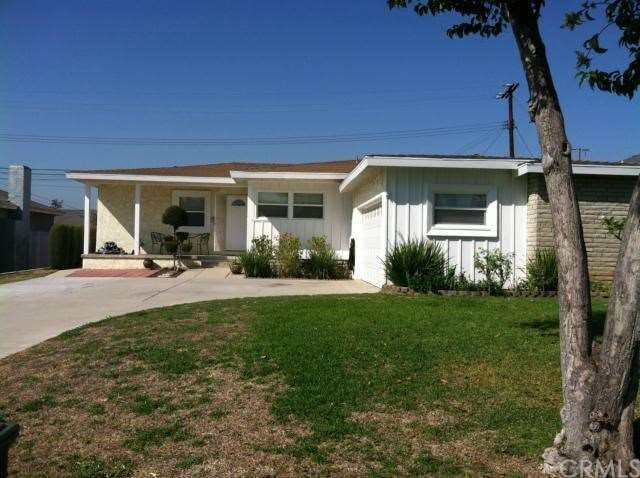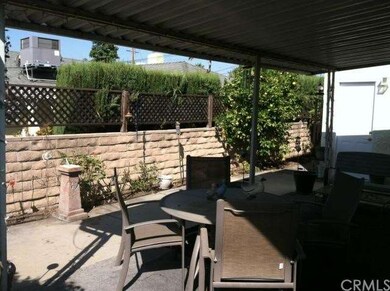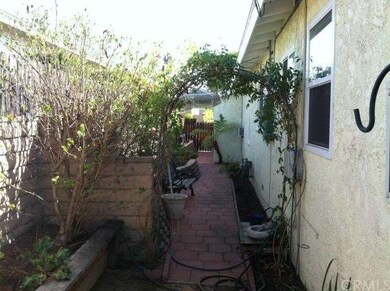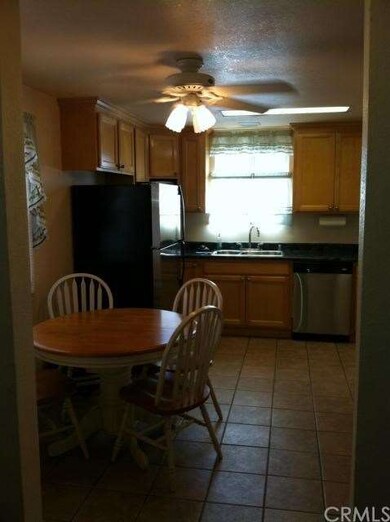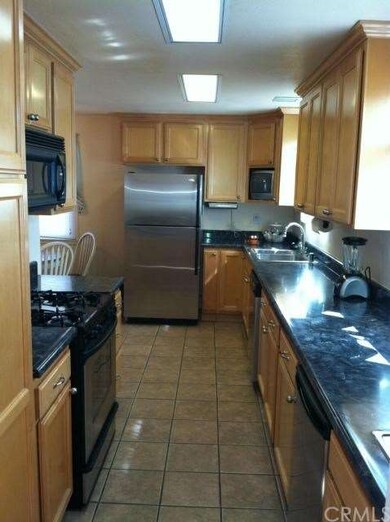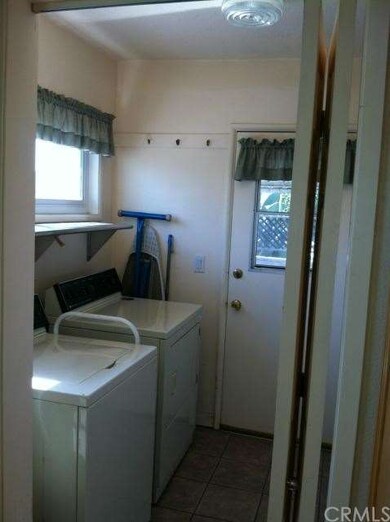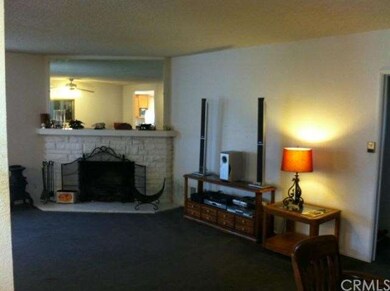
14309 La Mesa Dr La Mirada, CA 90638
Highlights
- All Bedrooms Downstairs
- Open Floorplan
- Neighborhood Views
- La Mirada High School Rated A-
- No HOA
- Covered Patio or Porch
About This Home
As of July 2025Come home to a house you'd raise your family in. Located in a VERY desireable area of La Mirada, it is close to great schools and parks, including the Behringer Park North/South Athletic Fields and the La Mirada Golf Course. There's even a frisbee course! La Mesa is a very quiet street and the neighbors really are neighborly. Many upgrades by the current owner incl. new roof, extension onto the Master Bedroom for an office area, upgraded kitchen incl. long countertop with wetbar sink and mini fridge, and copper piping. Master Bedroom has a private door leading to the backyard, and bathroom is separate w/tub & shower. The other full bathroom only has a shower and is a Jack & Jill with adjoining bedrooms on each side. There are three wall units for air: Master Bathroom, Living Room, and one of the two Jack & Jill rooms which also has a door that leads to the garage. Be careful if you go through it as there's a low metal beam before going down the stairs. It does need a little TLC for paint and carpet. Low maintenance on the backyard area as it's all concrete, but there's an orange tree, and on each side of the house there's a long strip to either allow dogs to run or create your own vegetable garden. Lots of possibilities!
Last Agent to Sell the Property
TRIPLE DIAMOND REALTY CORP License #01148269 Listed on: 10/14/2013

Home Details
Home Type
- Single Family
Est. Annual Taxes
- $6,996
Year Built
- Built in 1955
Lot Details
- 5,855 Sq Ft Lot
- East Facing Home
Parking
- 2 Car Attached Garage
Home Design
- Copper Plumbing
Interior Spaces
- 1,698 Sq Ft Home
- Open Floorplan
- Wet Bar
- Crown Molding
- Ceiling Fan
- Awning
- Drapes & Rods
- Living Room with Fireplace
- Combination Dining and Living Room
- Carpet
- Neighborhood Views
Kitchen
- Breakfast Area or Nook
- Gas Oven
- Gas Cooktop
- Microwave
Bedrooms and Bathrooms
- 4 Bedrooms
- All Bedrooms Down
- 2 Full Bathrooms
Laundry
- Laundry Room
- Dryer
- Washer
Outdoor Features
- Covered Patio or Porch
- Exterior Lighting
Utilities
- Cooling System Mounted To A Wall/Window
- Central Heating
Additional Features
- Accessible Parking
- Suburban Location
Community Details
- No Home Owners Association
Listing and Financial Details
- Tax Lot 266
- Tax Tract Number 18730
- Assessor Parcel Number 8065021002
Ownership History
Purchase Details
Home Financials for this Owner
Home Financials are based on the most recent Mortgage that was taken out on this home.Purchase Details
Home Financials for this Owner
Home Financials are based on the most recent Mortgage that was taken out on this home.Purchase Details
Similar Home in the area
Home Values in the Area
Average Home Value in this Area
Purchase History
| Date | Type | Sale Price | Title Company |
|---|---|---|---|
| Grant Deed | $985,000 | Wfg National Title | |
| Grant Deed | $447,000 | Orange Coast Title | |
| Interfamily Deed Transfer | -- | None Available | |
| Interfamily Deed Transfer | -- | None Available |
Mortgage History
| Date | Status | Loan Amount | Loan Type |
|---|---|---|---|
| Open | $578,000 | New Conventional | |
| Previous Owner | $357,600 | New Conventional | |
| Previous Owner | $236,000 | New Conventional | |
| Previous Owner | $30,000 | Credit Line Revolving | |
| Previous Owner | $206,000 | Unknown | |
| Previous Owner | $160,000 | Unknown | |
| Previous Owner | $33,200 | Stand Alone Second |
Property History
| Date | Event | Price | Change | Sq Ft Price |
|---|---|---|---|---|
| 07/11/2025 07/11/25 | Sold | $985,000 | +3.7% | $580 / Sq Ft |
| 06/03/2025 06/03/25 | For Sale | $950,000 | +112.5% | $559 / Sq Ft |
| 12/11/2013 12/11/13 | Sold | $447,000 | -0.6% | $263 / Sq Ft |
| 10/31/2013 10/31/13 | Pending | -- | -- | -- |
| 10/14/2013 10/14/13 | For Sale | $449,900 | -- | $265 / Sq Ft |
Tax History Compared to Growth
Tax History
| Year | Tax Paid | Tax Assessment Tax Assessment Total Assessment is a certain percentage of the fair market value that is determined by local assessors to be the total taxable value of land and additions on the property. | Land | Improvement |
|---|---|---|---|---|
| 2025 | $6,996 | $547,951 | $362,238 | $185,713 |
| 2024 | $6,996 | $537,208 | $355,136 | $182,072 |
| 2023 | $6,756 | $526,675 | $348,173 | $178,502 |
| 2022 | $6,638 | $516,349 | $341,347 | $175,002 |
| 2021 | $6,543 | $506,225 | $334,654 | $171,571 |
| 2019 | $6,353 | $491,212 | $324,729 | $166,483 |
| 2018 | $6,087 | $481,581 | $318,362 | $163,219 |
| 2016 | $5,918 | $462,882 | $306,000 | $156,882 |
| 2015 | $5,869 | $455,930 | $301,404 | $154,526 |
| 2014 | $5,453 | $447,000 | $295,500 | $151,500 |
Agents Affiliated with this Home
-
Frank Jesolva

Seller's Agent in 2025
Frank Jesolva
Westworld Realty Inc.
(562) 805-3688
47 in this area
89 Total Sales
-
Esther Kaveney

Buyer's Agent in 2025
Esther Kaveney
California Bridge Realty
(310) 995-6556
2 in this area
64 Total Sales
-
John Hollander
J
Seller's Agent in 2013
John Hollander
TRIPLE DIAMOND REALTY CORP
(626) 966-3641
14 Total Sales
-
Shaheen Sikora

Buyer's Agent in 2013
Shaheen Sikora
Shamoon Sikora
(951) 966-7861
21 Total Sales
Map
Source: California Regional Multiple Listing Service (CRMLS)
MLS Number: CV13209674
APN: 8065-021-002
- 14453 Watkins Dr
- 14006 Las Puertas St
- 13624 La Jolla Cir Unit F
- 13602 La Jolla Cir Unit 16-C
- 14611 Dunnet Ave
- 15151 Badlona Dr
- 15973 Alta Vista Dr Unit B
- 13526 La Jolla Cir Unit 207-D
- 13515 Avenida Santa Tecla Unit 210D
- 13556 La Jolla Cir Unit 208H
- 15032 Ocaso Ave
- 14724 Mercado Ave
- 13150 Stern Ave
- 15910 Alta Vista Dr Unit 5D
- 15237 Santa Gertrudes Ave Unit U201
- 13212 La Jolla Cir Unit 307-B
- 15927 Alta Vista Dr Unit D
- 15243 Matisse Cir
- 15438 La Mirada Blvd Unit HH208
- 15224 Ocaso Ave Unit H212
