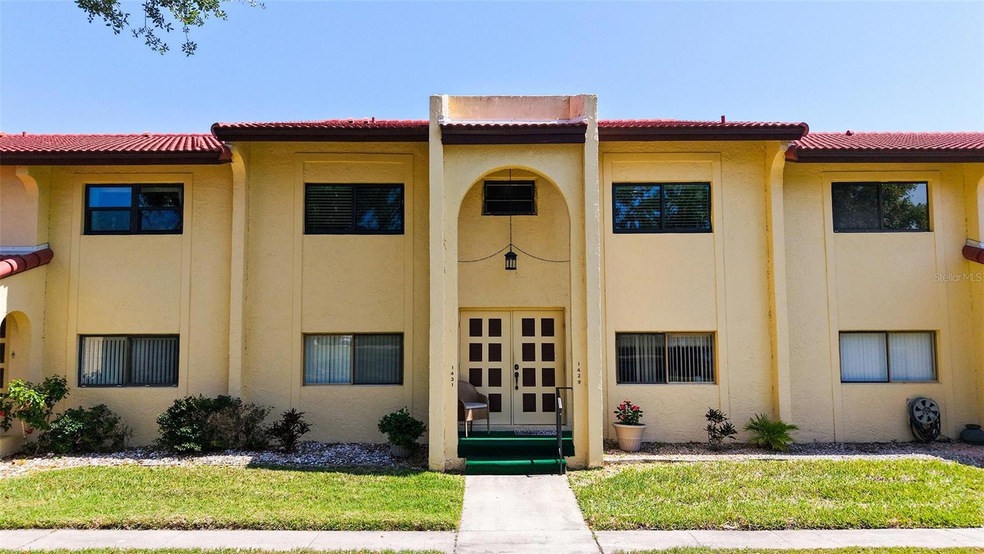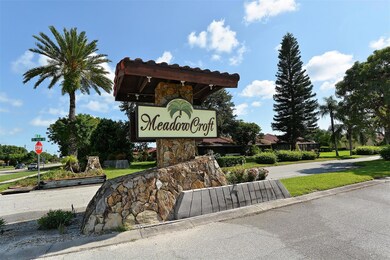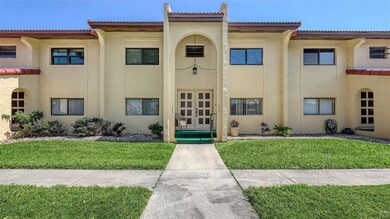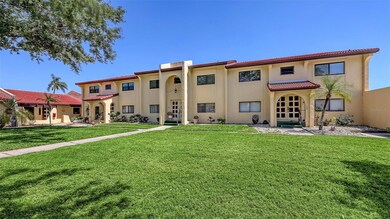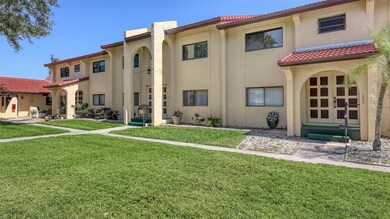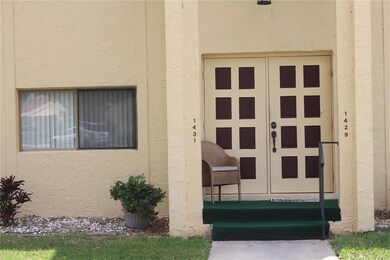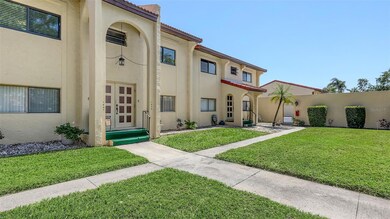1431 57th St W Unit 1431 Bradenton, FL 34209
West Bradenton NeighborhoodEstimated payment $1,925/month
Highlights
- Active Adult
- Open Floorplan
- Garden View
- 1.46 Acre Lot
- Clubhouse
- Stone Countertops
About This Home
PRICE IMPROVEMENT! Motivated Sellers! Meadowcroft is a 55+ community, conveniently located in W Bradenton just off of 59th St W near Blake hospital. This vibrant active community offers many organized events including, poker & game night, annual BBQ & covered dish gathering, Social Club, periodic "Out to Lunch" events at various local restaurants & exercise in the pool, just to name a few. The club house offers a kitchen, dance floor, TV, piano, library, billiards room, fishing off the pool deck & a heated swimming pool. Reserve the clubhouse for your next event or family reunion. This 2nd floor 2 bedroom, 2 bath condo offers a total of 1,187 sq feet of relaxing living space. The completely open concept kitchen & living area add to the ambiance with all the natural light from the kitchen window & the slider on your screened lanai. Great place to relax, enjoy the breeze, watch the sunrise & listen to the birds as they start their day as well. The rooms are all generous in size with plenty of storage space. The primary bedroom, located in the rear of the condo, comfortably accommodates a king size bed, offers not one but two closets providing ample space for your Florida wardrobe. The large picture window, practically the length of the room allows the natural light to pour in. For the cooler months, open the windows and enjoy the cool breeze. The ensuite presents with a tiled walk-in shower with a sliding shower door for safety & comfort. Beautiful granite counters enhance the esthetics of this area. Your guest room is down the hall in the front of the condo, as we pass through the hall, we come upon the laundry closet & guest bath, complete with a comfortable tub for enjoying a hot relaxing soak. The guest room also has a generous amount of light from the large window. There's plenty of room for a queen size bed or 2 twins & a desk. The perfect space for all of the guests that will be visiting. The open dining/kitchen/living area offers plenty of seating and room for a large table for those holiday meals. This unit also has an assigned carport & open guest parking. Mailboxes are perfectly located right in front of your building. This area of West Bradenton is conveniently located for a lifestyle of convenience. Between several grocery stores, shops, restaurants, gas stations, the main feature is the close proximity to the soft sandy beaches of Anna Maria Island, just a 15 minute ride. In addition 3 airports, the closest is also 15 minutes away for SRQ(Bradenton/Sarasota), PIE(Clearwater) & TPA(Tampa) are an hour or less. Major highways and interstates are nearby, along with many member & non member golf courses, parks & recreation, boating & fishing, Spring Training, movie & theater, museums & seasonal advents. Don't forget numerous cruise ports for some exciting vacations. The closest being in Tampa. Meadowcroft is the perfect location for your active lifestyle & the neutral color palate of this unit makes 1431 57th St W the perfect choice.
Listing Agent
PREFERRED SHORE LLC Brokerage Phone: 941-999-1179 License #3369310 Listed on: 04/04/2025

Property Details
Home Type
- Condominium
Est. Annual Taxes
- $2,953
Year Built
- Built in 1975
Lot Details
- Northwest Facing Home
- Irrigation Equipment
HOA Fees
- $601 Monthly HOA Fees
Parking
- 1 Carport Space
Home Design
- Entry on the 2nd floor
- Block Foundation
- Tile Roof
- Concrete Siding
Interior Spaces
- 1,059 Sq Ft Home
- 1-Story Property
- Open Floorplan
- Ceiling Fan
- Sliding Doors
- Combination Dining and Living Room
- Garden Views
Kitchen
- Range
- Microwave
- Dishwasher
- Stone Countertops
- Disposal
Flooring
- Carpet
- Laminate
- Ceramic Tile
Bedrooms and Bathrooms
- 2 Bedrooms
- 2 Full Bathrooms
Laundry
- Laundry closet
- Dryer
- Washer
Outdoor Features
- Balcony
- Exterior Lighting
- Outdoor Storage
- Private Mailbox
Utilities
- Central Heating and Cooling System
- Thermostat
- Cable TV Available
Listing and Financial Details
- Visit Down Payment Resource Website
- Tax Lot 1431
- Assessor Parcel Number 3937410359
Community Details
Overview
- Active Adult
- Association fees include cable TV, pool, escrow reserves fund, fidelity bond, insurance, internet, maintenance structure, ground maintenance, management, pest control, recreational facilities, sewer, trash, water
- Paula Sypher Association, Phone Number (941) 792-9151
- Meadowcroft Community
- Meadowcroft Prcl A Subdivision
- The community has rules related to deed restrictions
Amenities
- Clubhouse
Recreation
- Tennis Courts
- Community Pool
Pet Policy
- Pet Size Limit
- 1 Pet Allowed
- Small pets allowed
Map
Home Values in the Area
Average Home Value in this Area
Tax History
| Year | Tax Paid | Tax Assessment Tax Assessment Total Assessment is a certain percentage of the fair market value that is determined by local assessors to be the total taxable value of land and additions on the property. | Land | Improvement |
|---|---|---|---|---|
| 2025 | $2,953 | $182,750 | -- | $182,750 |
| 2024 | $2,953 | $201,365 | -- | -- |
| 2023 | $2,906 | $195,500 | $0 | $195,500 |
| 2022 | $2,941 | $154,350 | $0 | $154,350 |
| 2021 | $1,222 | $106,041 | $0 | $0 |
| 2020 | $1,253 | $104,577 | $0 | $0 |
| 2019 | $1,220 | $102,226 | $0 | $0 |
| 2018 | $1,198 | $100,320 | $0 | $0 |
| 2017 | $1,102 | $98,257 | $0 | $0 |
| 2016 | $507 | $53,350 | $0 | $0 |
| 2015 | $515 | $52,979 | $0 | $0 |
| 2014 | $515 | $52,559 | $0 | $0 |
| 2013 | $515 | $51,782 | $0 | $0 |
Property History
| Date | Event | Price | List to Sale | Price per Sq Ft | Prior Sale |
|---|---|---|---|---|---|
| 08/31/2025 08/31/25 | Price Changed | $204,900 | -2.4% | $193 / Sq Ft | |
| 05/01/2025 05/01/25 | Price Changed | $209,900 | -4.2% | $198 / Sq Ft | |
| 04/04/2025 04/04/25 | For Sale | $219,000 | +12.9% | $207 / Sq Ft | |
| 01/14/2022 01/14/22 | Sold | $194,000 | -6.7% | $183 / Sq Ft | View Prior Sale |
| 12/20/2021 12/20/21 | Pending | -- | -- | -- | |
| 12/02/2021 12/02/21 | Price Changed | $207,999 | -2.3% | $196 / Sq Ft | |
| 11/30/2021 11/30/21 | Price Changed | $212,999 | -0.9% | $201 / Sq Ft | |
| 11/20/2021 11/20/21 | Price Changed | $214,999 | -2.3% | $203 / Sq Ft | |
| 11/17/2021 11/17/21 | Price Changed | $219,999 | -2.2% | $208 / Sq Ft | |
| 11/13/2021 11/13/21 | Price Changed | $224,999 | -2.2% | $212 / Sq Ft | |
| 11/05/2021 11/05/21 | Price Changed | $229,999 | -2.1% | $217 / Sq Ft | |
| 11/01/2021 11/01/21 | For Sale | $235,000 | -- | $222 / Sq Ft |
Purchase History
| Date | Type | Sale Price | Title Company |
|---|---|---|---|
| Warranty Deed | $194,000 | Hankin Michael T | |
| Deed | $100 | -- | |
| Warranty Deed | $130,000 | First Interantional Title In | |
| Warranty Deed | -- | Alliance Group Title Llc | |
| Deed | $100 | -- | |
| Deed | $77,500 | -- | |
| Warranty Deed | $40,000 | -- |
Source: Stellar MLS
MLS Number: A4647531
APN: 39374-1035-9
- 1435 57th St W Unit 1435
- 1409 57th St W Unit 1409
- 1487 56th St W Unit 1487
- 1423 56th St W
- 1430 57th St W
- 1317 57th St W
- 1314 57th St W Unit 1314
- 1223 56th St W
- 1214 56th St W
- 1210 56th St W Unit 1210
- 1217 56th St W Unit 1217
- 5321 13th Avenue Dr W
- 1302 58th St W Unit 1302
- 1215 56th St W Unit 1215
- 5307 14th Avenue Dr W
- 1211 56th St W
- 5716 12th Ave W Unit 5716
- 5632 12th Ave W
- 1216 58th St W
- 1206 58th St W
- 1446 56th St W Unit 1446
- 1314 58th St W
- 5307 17th Ave W
- 1317 63rd St W Unit ID1284303P
- 908 59th St W
- 6108 10th Ave W
- 1413 63rd St W
- 6415 21st Ave W
- 6415 21st Ave W Unit 302.1411568
- 6415 21st Ave W Unit 508.1411136
- 6415 21st Ave W Unit 505.1411134
- 6415 21st Ave W Unit 507.1411135
- 6415 21st Ave W Unit 503.1411133
- 6102 7th Ave W Unit 6102
- 6304 Pointe Blvd W Unit 309
- 6304 Pointe Blvd W Unit A101
- 6326 7th Ave W Unit 6326
- 6616 7th Avenue Cir W Unit 1311
- 6618 7th Avenue Cir W Unit 1404
- 6318 7th Ave W
