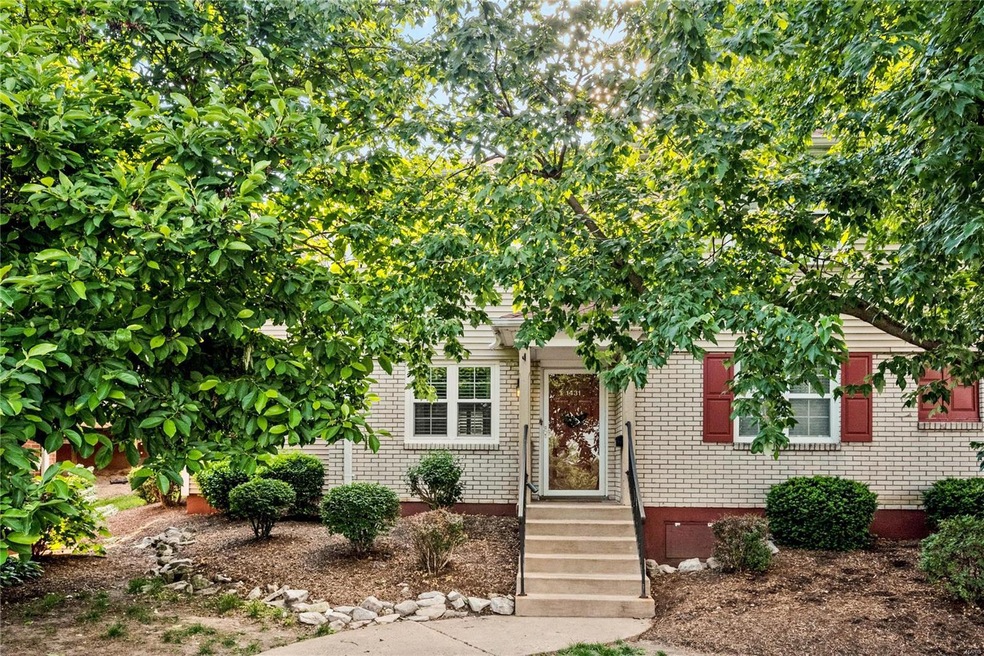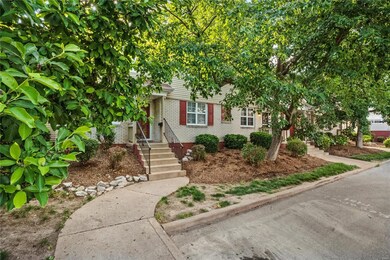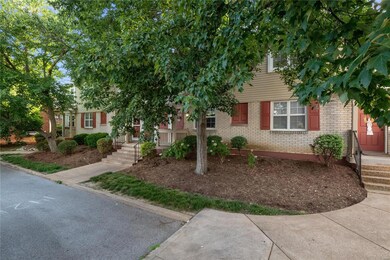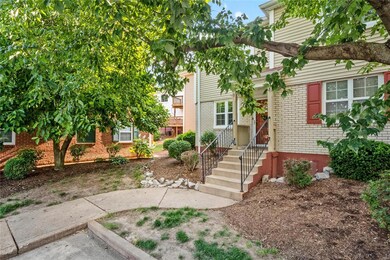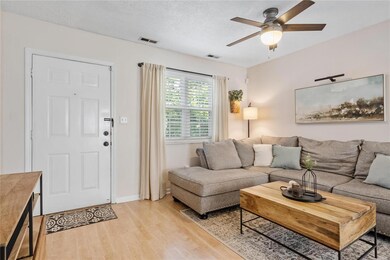
1431 Bobolink Place Saint Louis, MO 63144
Highlights
- In Ground Pool
- Clubhouse
- Center Hall Plan
- Brentwood High School Rated A
- Property is near public transit
- 2-Story Property
About This Home
As of June 2023Check out this unique and gorgeously updated Brentwood Forest 2 story, end unit condo! Main living on first floor and bedrooms on 2nd floor. Newer lighting throughout. Beautiful laminate wood flooring throughout main living and carpeting in bedrooms. Updated full bath with newer vanity, lighting, and faucets. Gorgeous white and bright eat in kitchen with custom cabinets, granite countertops, and stainless appliances. 2nd floor laundry with stacked washer and dryer!! Custom wood valences on windows plus plantation shutters leading out to your back patio. Two closets in each bedroom and storage closet located on patio. Storage space is not lacking in this 1,060 sqft unit! Bobolink Place is a private, no outlet street. Easy/convenient reserved parking (for a yearly fee). Enjoy the community pools, tennis court, or clubhouse. Just a short walk to Brentwood shops and restaurants and quick access to the highway. Don't miss out on this rare opportunity!
Last Agent to Sell the Property
Coldwell Banker Realty - Gundaker License #2001030058 Listed on: 06/01/2023

Townhouse Details
Home Type
- Townhome
Est. Annual Taxes
- $2,419
Year Built
- Built in 1950
Lot Details
- 3,093 Sq Ft Lot
- Backs To Open Common Area
- End Unit
- Partially Fenced Property
HOA Fees
- $273 Monthly HOA Fees
Home Design
- 2-Story Property
- Traditional Architecture
- Brick or Stone Veneer Front Elevation
- Vinyl Siding
Interior Spaces
- 1,060 Sq Ft Home
- Ceiling Fan
- Window Treatments
- Sliding Doors
- Panel Doors
- Center Hall Plan
- Family Room
- Formal Dining Room
- Lower Floor Utility Room
- Partially Carpeted
- Security System Leased
Kitchen
- Eat-In Kitchen
- Electric Oven or Range
- Microwave
- Dishwasher
- Granite Countertops
- Built-In or Custom Kitchen Cabinets
- Disposal
Bedrooms and Bathrooms
- 2 Bedrooms
- 1 Full Bathroom
Laundry
- Laundry on upper level
- Dryer
- Washer
Parking
- Guest Parking
- Assigned Parking
Outdoor Features
- In Ground Pool
- Patio
Location
- Ground Level Unit
- Property is near public transit
Schools
- Mcgrath Elem. Elementary School
- Brentwood Middle School
- Brentwood High School
Utilities
- Forced Air Heating and Cooling System
- Underground Utilities
- Electric Water Heater
Listing and Financial Details
- Assessor Parcel Number 20K-51-6303
Community Details
Recreation
- Tennis Courts
Additional Features
- Clubhouse
- Fire and Smoke Detector
Ownership History
Purchase Details
Home Financials for this Owner
Home Financials are based on the most recent Mortgage that was taken out on this home.Purchase Details
Home Financials for this Owner
Home Financials are based on the most recent Mortgage that was taken out on this home.Purchase Details
Home Financials for this Owner
Home Financials are based on the most recent Mortgage that was taken out on this home.Purchase Details
Home Financials for this Owner
Home Financials are based on the most recent Mortgage that was taken out on this home.Similar Homes in Saint Louis, MO
Home Values in the Area
Average Home Value in this Area
Purchase History
| Date | Type | Sale Price | Title Company |
|---|---|---|---|
| Warranty Deed | -- | None Listed On Document | |
| Warranty Deed | $149,500 | Title Partners Agency Llc | |
| Warranty Deed | $128,000 | Integrity Land Title Co Inc | |
| Warranty Deed | $108,000 | -- |
Mortgage History
| Date | Status | Loan Amount | Loan Type |
|---|---|---|---|
| Previous Owner | $119,600 | New Conventional | |
| Previous Owner | $125,681 | FHA | |
| Previous Owner | $75,600 | No Value Available |
Property History
| Date | Event | Price | Change | Sq Ft Price |
|---|---|---|---|---|
| 06/20/2023 06/20/23 | Sold | -- | -- | -- |
| 06/04/2023 06/04/23 | Pending | -- | -- | -- |
| 06/01/2023 06/01/23 | For Sale | $225,000 | +51.0% | $212 / Sq Ft |
| 04/26/2016 04/26/16 | Sold | -- | -- | -- |
| 03/23/2016 03/23/16 | Pending | -- | -- | -- |
| 02/25/2016 02/25/16 | For Sale | $149,000 | -- | $141 / Sq Ft |
Tax History Compared to Growth
Tax History
| Year | Tax Paid | Tax Assessment Tax Assessment Total Assessment is a certain percentage of the fair market value that is determined by local assessors to be the total taxable value of land and additions on the property. | Land | Improvement |
|---|---|---|---|---|
| 2023 | $2,419 | $35,660 | $12,880 | $22,780 |
| 2022 | $2,442 | $33,870 | $15,500 | $18,370 |
| 2021 | $2,423 | $33,870 | $15,500 | $18,370 |
| 2020 | $2,127 | $29,360 | $14,100 | $15,260 |
| 2019 | $2,087 | $29,360 | $14,100 | $15,260 |
| 2018 | $2,003 | $25,550 | $9,670 | $15,880 |
| 2017 | $1,956 | $25,550 | $9,670 | $15,880 |
| 2016 | $1,898 | $23,520 | $7,260 | $16,260 |
| 2015 | $1,885 | $23,520 | $7,260 | $16,260 |
| 2014 | $1,764 | $21,890 | $5,930 | $15,960 |
Agents Affiliated with this Home
-

Seller's Agent in 2023
Troy Robertson
Coldwell Banker Realty - Gundaker
(314) 249-8240
4 in this area
301 Total Sales
-

Seller Co-Listing Agent in 2023
Laura Dyer
Coldwell Banker Realty - Gundaker
(314) 737-0319
2 in this area
40 Total Sales
-

Buyer's Agent in 2023
Damian Gerard
Engel & Voelkers St. Louis
(314) 614-4377
10 in this area
455 Total Sales
-

Seller's Agent in 2016
Karen Hoemeke
Coldwell Banker Premier Group
(314) 973-1218
15 in this area
60 Total Sales
-

Buyer's Agent in 2016
Ryan Patton
Patton Properties
(314) 952-4233
1 in this area
213 Total Sales
Map
Source: MARIS MLS
MLS Number: MIS23025299
APN: 20K-51-6303
- 1418 Bluebird Terrace Unit 1418
- 1419 Bluebird Terrace
- 1459 Bobolink Place
- 1477 Bobolink Place Unit 1477
- 1446 Bluebird Terrace
- 8835 Eager Rd Unit 24-302
- 1454 Bluebird Terrace
- 8854 Flamingo Ct Unit 8854
- 8903 N Swan Cir Unit 8903
- 8971 Eager Rd Unit 1-303
- 1514 Thrush Terrace Unit 1514
- 8911 E Gateway Heights Unit 94-802
- 8915 E Gateway Heights Unit 94-803
- 8912 W Gateway Cir Unit 41-806
- 8916 Gateway Cir Unit 41-805
- 8923 E Gateway Heights Unit 94-805
- 8975 Eager Rd Unit 1-302
- 8908 W Gateway Cir Unit 41-807
- 8919 E Gateway Heights Unit 94-804
- 8927 E Gateway Heights Unit 94-806
