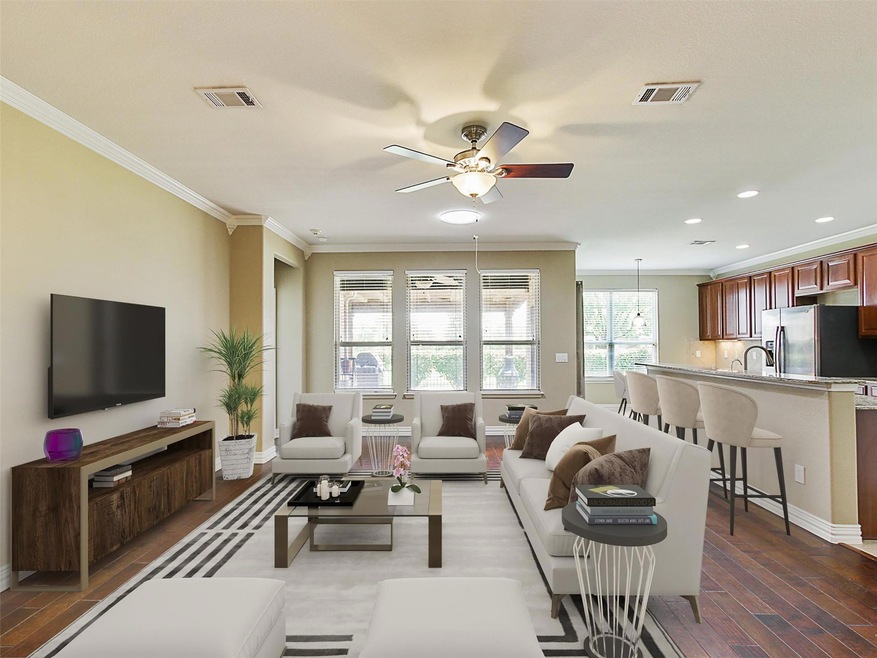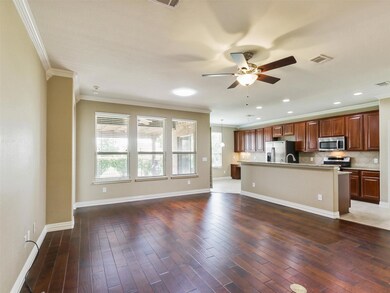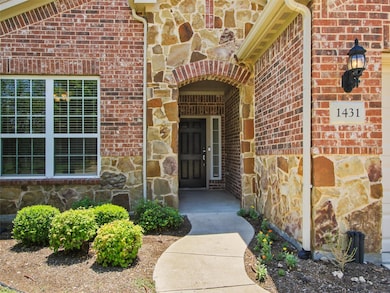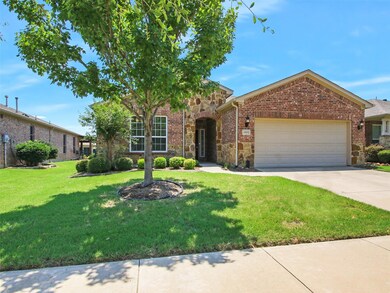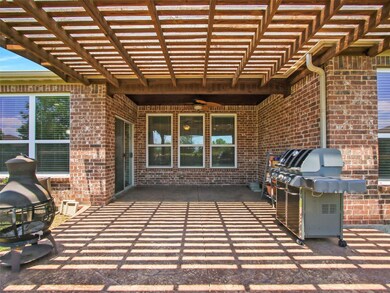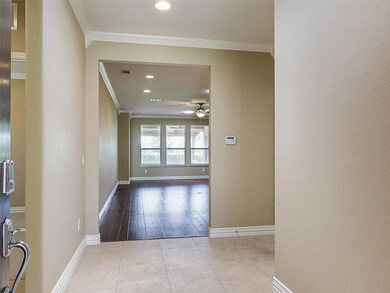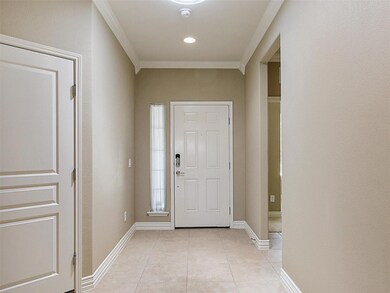
1431 Celebration Dr Frisco, TX 75036
Frisco Lakes NeighborhoodHighlights
- Fitness Center
- Open Floorplan
- Clubhouse
- Senior Community
- Community Lake
- Traditional Architecture
About This Home
As of January 2025A Rare Find! Oversized Garage, 3 Bedrooms PLUS Study or 4 Bedroom Vernon Hill Plan. Open living area has crown molding, open format perfect for entertaining! Includes Full House Soft Water System, Refrigerator, Washer, Dryer in utility room with EXTRA sink! Wood floors, neutral colors, fans throughout. More light is accessed through 3 Solar Tubes, a definite must see! Two dining areas - one formal and one in the kitchen. The Primary Suite has dual sinks, large shower, walk-in closet. TWO Separate Guest Bedrooms PLUS a STUDY! More storage than expected in this floor plan. Large covered patio with Stamped Concrete includes Gas Grill and Chimenea ready for outdoor entertaining. Frisco Lakes offer 3 Amenity Centers, each with outdoor resort style pools, 1 indoor pool with spa, 3 fitness center includes Pickleball, Bocce Ball, Tennis, Gardening area, Billiards & so much more. This 55+ Community is like a Cruise Ship on Land! A Lifestyle that you don’t want to miss at this time of your life!
Last Agent to Sell the Property
Keller Williams Frisco Stars Brokerage Phone: 214-733-0742 License #0273041 Listed on: 06/14/2024

Home Details
Home Type
- Single Family
Est. Annual Taxes
- $9,292
Year Built
- Built in 2010
Lot Details
- 6,055 Sq Ft Lot
- Wrought Iron Fence
- Landscaped
- Sprinkler System
- Few Trees
HOA Fees
- $170 Monthly HOA Fees
Parking
- 2 Car Attached Garage
- Oversized Parking
- Front Facing Garage
- Garage Door Opener
- Driveway
Home Design
- Traditional Architecture
- Brick Exterior Construction
- Slab Foundation
- Composition Roof
- Stone Siding
Interior Spaces
- 1,990 Sq Ft Home
- 1-Story Property
- Open Floorplan
- Wired For A Flat Screen TV
- Window Treatments
- Fire and Smoke Detector
Kitchen
- Eat-In Kitchen
- Gas Range
- <<microwave>>
- Dishwasher
- Granite Countertops
- Disposal
Flooring
- Wood
- Carpet
- Ceramic Tile
Bedrooms and Bathrooms
- 3 Bedrooms
- Walk-In Closet
- 2 Full Bathrooms
Laundry
- Laundry in Utility Room
- Full Size Washer or Dryer
- Dryer
- Washer
Accessible Home Design
- Accessibility Features
- Accessible Doors
Outdoor Features
- Covered patio or porch
- Outdoor Gas Grill
- Rain Gutters
Schools
- Hackberry Elementary School
- Lakeside Middle School
- Little Elm High School
Utilities
- Central Heating and Cooling System
- Heating System Uses Natural Gas
- Underground Utilities
- Gas Water Heater
- Water Softener
- High Speed Internet
- Cable TV Available
Listing and Financial Details
- Legal Lot and Block 4 / 14C
- Assessor Parcel Number R465001
- $8,603 per year unexempt tax
Community Details
Overview
- Senior Community
- Association fees include full use of facilities, ground maintenance, management fees
- Castle Group HOA, Phone Number (972) 846-0641
- Located in the Del Webb master-planned community
- Frisco Lakes By Del Webb Villa Subdivision
- Mandatory home owners association
- Community Lake
- Greenbelt
Amenities
- Restaurant
- Clubhouse
Recreation
- Tennis Courts
- Fitness Center
- Community Pool
- Jogging Path
Security
- Fenced around community
Ownership History
Purchase Details
Home Financials for this Owner
Home Financials are based on the most recent Mortgage that was taken out on this home.Purchase Details
Home Financials for this Owner
Home Financials are based on the most recent Mortgage that was taken out on this home.Purchase Details
Purchase Details
Similar Homes in Frisco, TX
Home Values in the Area
Average Home Value in this Area
Purchase History
| Date | Type | Sale Price | Title Company |
|---|---|---|---|
| Deed | -- | None Listed On Document | |
| Deed | -- | None Listed On Document | |
| Vendors Lien | -- | Fair Texas Title | |
| Interfamily Deed Transfer | -- | None Available | |
| Special Warranty Deed | -- | None Available |
Mortgage History
| Date | Status | Loan Amount | Loan Type |
|---|---|---|---|
| Open | $320,000 | New Conventional | |
| Closed | $320,000 | New Conventional | |
| Previous Owner | $282,400 | New Conventional |
Property History
| Date | Event | Price | Change | Sq Ft Price |
|---|---|---|---|---|
| 01/15/2025 01/15/25 | Sold | -- | -- | -- |
| 12/28/2024 12/28/24 | Pending | -- | -- | -- |
| 10/09/2024 10/09/24 | Price Changed | $535,000 | -2.7% | $269 / Sq Ft |
| 08/16/2024 08/16/24 | Price Changed | $550,000 | -0.9% | $276 / Sq Ft |
| 06/14/2024 06/14/24 | For Sale | $555,000 | +50.8% | $279 / Sq Ft |
| 11/14/2018 11/14/18 | Sold | -- | -- | -- |
| 09/18/2018 09/18/18 | Pending | -- | -- | -- |
| 08/10/2018 08/10/18 | For Sale | $368,000 | -- | $185 / Sq Ft |
Tax History Compared to Growth
Tax History
| Year | Tax Paid | Tax Assessment Tax Assessment Total Assessment is a certain percentage of the fair market value that is determined by local assessors to be the total taxable value of land and additions on the property. | Land | Improvement |
|---|---|---|---|---|
| 2024 | $9,292 | $505,380 | $84,700 | $420,680 |
| 2023 | $4,791 | $465,243 | $84,700 | $430,668 |
| 2022 | $8,785 | $422,948 | $72,600 | $350,348 |
| 2021 | $8,396 | $388,695 | $72,600 | $316,095 |
| 2020 | $7,791 | $352,518 | $51,425 | $301,093 |
| 2019 | $8,147 | $352,341 | $51,425 | $300,916 |
| 2018 | $7,520 | $338,074 | $42,350 | $299,650 |
| 2017 | $6,880 | $307,340 | $42,350 | $285,650 |
| 2016 | $5,700 | $279,400 | $42,350 | $272,650 |
| 2015 | $5,643 | $254,000 | $42,350 | $211,650 |
| 2014 | $5,643 | $258,500 | $42,350 | $217,650 |
| 2013 | -- | $235,000 | $35,514 | $199,486 |
Agents Affiliated with this Home
-
Jenny Dowdy

Seller's Agent in 2025
Jenny Dowdy
Keller Williams Frisco Stars
(214) 733-0742
15 in this area
71 Total Sales
-
Walker Wagner

Buyer's Agent in 2025
Walker Wagner
Real
(817) 881-9255
25 in this area
69 Total Sales
-
J
Seller's Agent in 2018
Joe Washburn
Berkshire HathawayHS PenFed TX
-
C
Buyer's Agent in 2018
Carrie Sethi
Compass RE Texas, LLC
Map
Source: North Texas Real Estate Information Systems (NTREIS)
MLS Number: 20644516
APN: R465001
- 6655 Dewees Ln
- 6666 Dewees Ln
- 862 Carrington Greens Dr
- 942 Carrington Greens Dr
- 1628 Overwood Dr
- 7182 White Rock Ct
- 1130 Pasatiempo Dr
- 1803 Battle Creek Dr
- 6173 Arcadia Park Ln
- 7356 Pasatiempo Dr
- 6460 Cherry Hills Dr
- 1504 Birmingham Forest Dr
- 7421 Kite Ln
- 7456 Wiley Ln
- 7523 Kite Ln
- 7538 Kite Ln
- 6672 Lincoln Hills Ct
- 7205 Oakmont Dr
- 6544 Catalina Ln
- 7723 Vistoso Dr
