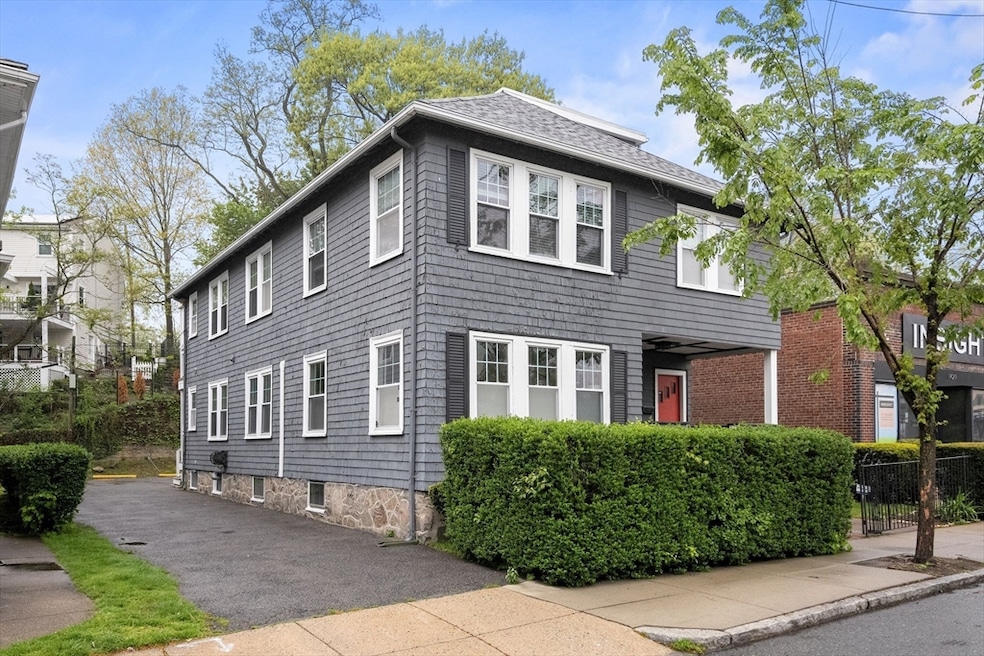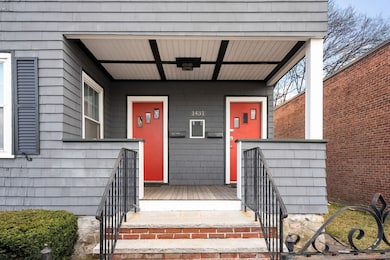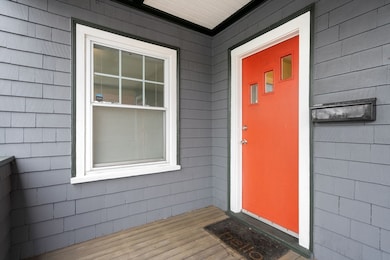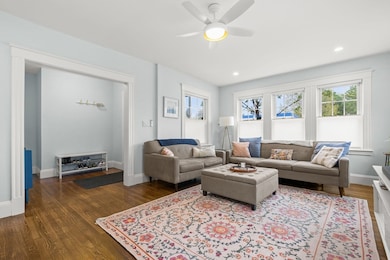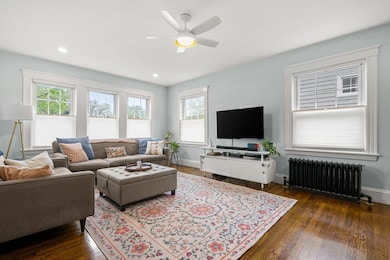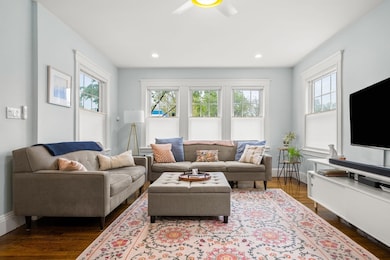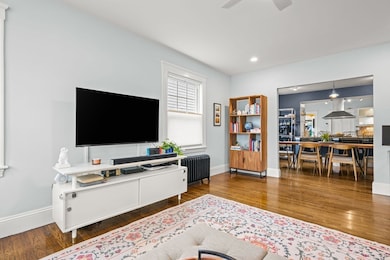
1431 Centre St Unit 1 West Roxbury, MA 02132
West Roxbury NeighborhoodHighlights
- Medical Services
- Property is near public transit
- Solid Surface Countertops
- Open Floorplan
- Wood Flooring
- Wine Refrigerator
About This Home
As of July 2025OFFERS due Mon. 5/12 @ noon. Exceptionally well maintained 2 bed, 1 bath condo in a "trifecta" location, providing easy access to Centre St. West Rox, Rozzie Village & JP amenities. Spacious entry foyer delivers a true mudroom feel with large coat closet. From there you enter into the living rm drenched in sunlight from an abundance of windows. The stylish kitchen features an oversized peninsula w/ seating, gas range + hood vent, looking into the dining room. Custom cabinets, granite counters, new SS appliances + a large pantry with stackable laundry and ample storage. The two generously sized bedrooms are separated by the bath. Enjoy a private rear porch for summer evenings, 2 parking spaces & a pet-friendly HOA. Conveniently located in the heart of the action with so much at your fingertips! Walk to coveted Peter’s Hill in the beautiful Arboretum to get your nature fix year-round. Close to cafes, bus lines, and only 0.7m to Rozzie Village restaurants & commuter rail.
Home Details
Home Type
- Single Family
Est. Annual Taxes
- $2,570
Year Built
- Built in 1920
Home Design
- Frame Construction
- Shingle Roof
Interior Spaces
- 1,140 Sq Ft Home
- 1-Story Property
- Open Floorplan
- Ceiling Fan
- Recessed Lighting
- Decorative Lighting
- Light Fixtures
- Basement
Kitchen
- Range with Range Hood
- Microwave
- Dishwasher
- Wine Refrigerator
- Stainless Steel Appliances
- Solid Surface Countertops
- Disposal
Flooring
- Wood
- Ceramic Tile
Bedrooms and Bathrooms
- 2 Bedrooms
- Dual Closets
- 1 Full Bathroom
- Bathtub with Shower
Laundry
- Laundry on main level
- Dryer
- Washer
Parking
- 2 Car Parking Spaces
- Driveway
- Open Parking
- Off-Street Parking
- Assigned Parking
Outdoor Features
- Covered Deck
- Covered Patio or Porch
Utilities
- Ductless Heating Or Cooling System
- 3 Cooling Zones
- Central Heating
- 1 Heating Zone
- Heating System Uses Natural Gas
- Individual Controls for Heating
- Hot Water Heating System
- 100 Amp Service
Additional Features
- Near Conservation Area
- Property is near public transit
Listing and Financial Details
- Assessor Parcel Number 4674871
Community Details
Overview
- Association fees include water, sewer, insurance, maintenance structure, ground maintenance, reserve funds
Amenities
- Medical Services
- Shops
Recreation
- Tennis Courts
- Community Pool
- Park
- Jogging Path
Ownership History
Purchase Details
Home Financials for this Owner
Home Financials are based on the most recent Mortgage that was taken out on this home.Purchase Details
Home Financials for this Owner
Home Financials are based on the most recent Mortgage that was taken out on this home.Purchase Details
Home Financials for this Owner
Home Financials are based on the most recent Mortgage that was taken out on this home.Similar Homes in West Roxbury, MA
Home Values in the Area
Average Home Value in this Area
Purchase History
| Date | Type | Sale Price | Title Company |
|---|---|---|---|
| Condominium Deed | $585,000 | -- | |
| Not Resolvable | $365,000 | -- | |
| Deed | $322,400 | -- | |
| Deed | $322,400 | -- |
Mortgage History
| Date | Status | Loan Amount | Loan Type |
|---|---|---|---|
| Open | $555,750 | New Conventional | |
| Previous Owner | $422,750 | Stand Alone Refi Refinance Of Original Loan | |
| Previous Owner | $426,800 | New Conventional | |
| Previous Owner | $346,750 | New Conventional | |
| Previous Owner | $232,000 | Stand Alone Refi Refinance Of Original Loan | |
| Previous Owner | $257,920 | Purchase Money Mortgage | |
| Previous Owner | $48,360 | No Value Available |
Property History
| Date | Event | Price | Change | Sq Ft Price |
|---|---|---|---|---|
| 07/14/2025 07/14/25 | Sold | $585,000 | +3.5% | $513 / Sq Ft |
| 05/12/2025 05/12/25 | Pending | -- | -- | -- |
| 05/07/2025 05/07/25 | For Sale | $565,000 | +28.4% | $496 / Sq Ft |
| 12/17/2018 12/17/18 | Sold | $440,000 | -2.2% | $386 / Sq Ft |
| 11/15/2018 11/15/18 | Pending | -- | -- | -- |
| 10/23/2018 10/23/18 | For Sale | $449,990 | +23.3% | $395 / Sq Ft |
| 05/29/2015 05/29/15 | Sold | $365,000 | 0.0% | $321 / Sq Ft |
| 04/10/2015 04/10/15 | Pending | -- | -- | -- |
| 03/30/2015 03/30/15 | Off Market | $365,000 | -- | -- |
| 03/24/2015 03/24/15 | For Sale | $349,900 | -- | $307 / Sq Ft |
Tax History Compared to Growth
Tax History
| Year | Tax Paid | Tax Assessment Tax Assessment Total Assessment is a certain percentage of the fair market value that is determined by local assessors to be the total taxable value of land and additions on the property. | Land | Improvement |
|---|---|---|---|---|
| 2025 | $6,540 | $564,800 | $0 | $564,800 |
| 2024 | $5,397 | $495,100 | $0 | $495,100 |
| 2023 | $5,212 | $485,300 | $0 | $485,300 |
| 2022 | $5,071 | $466,100 | $0 | $466,100 |
| 2021 | $4,875 | $456,900 | $0 | $456,900 |
| 2020 | $4,417 | $418,300 | $0 | $418,300 |
| 2019 | $4,123 | $391,200 | $0 | $391,200 |
| 2018 | $3,740 | $356,900 | $0 | $356,900 |
| 2017 | $3,598 | $339,800 | $0 | $339,800 |
| 2016 | $3,429 | $311,700 | $0 | $311,700 |
| 2015 | $3,231 | $266,800 | $0 | $266,800 |
| 2014 | -- | $243,900 | $0 | $243,900 |
Agents Affiliated with this Home
-
Christian Iantosca Team

Seller's Agent in 2025
Christian Iantosca Team
Arborview Realty Inc.
(617) 543-0501
12 in this area
278 Total Sales
-
Nathan Kirby
N
Seller Co-Listing Agent in 2025
Nathan Kirby
Arborview Realty Inc.
1 in this area
37 Total Sales
-
Robert Raiche

Buyer's Agent in 2025
Robert Raiche
Century 21 North East
(978) 530-9797
1 in this area
83 Total Sales
-
Z
Seller's Agent in 2018
Zachary Machin
eXp Realty
-
Focus Team
F
Seller's Agent in 2015
Focus Team
Focus Real Estate
(617) 676-4082
17 in this area
330 Total Sales
-
The Gillach Group
T
Buyer's Agent in 2015
The Gillach Group
William Raveis R. E. & Home Services
(914) 260-0980
1 in this area
222 Total Sales
Map
Source: MLS Property Information Network (MLS PIN)
MLS Number: 73371507
APN: WROX-000000-000020-004534-000002
- 14 Hazelmere Rd
- 73 Knoll St
- 57 Ardale St
- 66 Farquhar St Unit 1
- 22 Walter St Unit 2
- 10 Gretter Rd
- 2 Weld Hill St Unit 301
- 2 Weld Hill St Unit PH2
- 2 Weld Hill St Unit 302
- 25 Congreve St
- 1554 Centre St Unit 2
- 15 Peak Hill Rd
- 26 Crehore Rd
- 228 Allandale Rd Unit 1A
- 69 Hackensack Rd
- 206 Allandale Rd Unit 3C
- 159 Payson Rd
- 242 Belgrade Ave
- 16 Pinehurst St
- 40 Newburg St Unit 1
