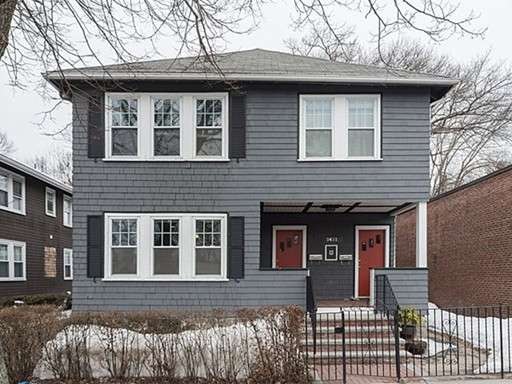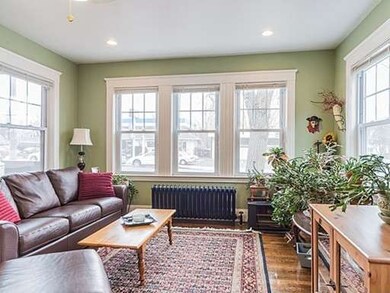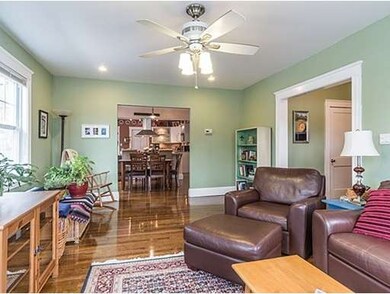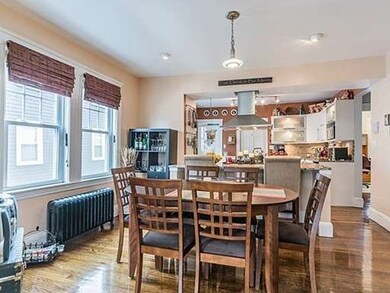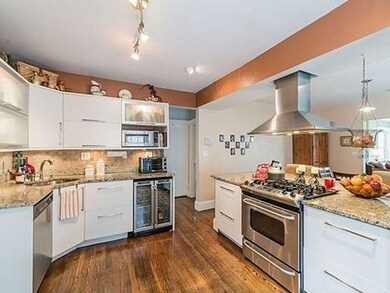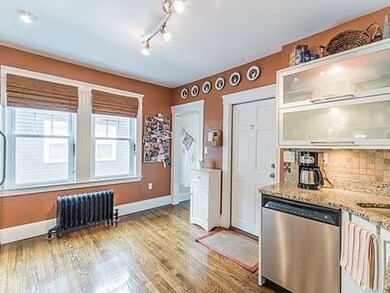
1431 Centre St Unit 1 West Roxbury, MA 02132
West Roxbury NeighborhoodAbout This Home
As of July 2025Beautifully renovated in 2005 with attention to detail , this two bedroom home has in-unit laundry, deeded parking and a spacious & modern layout. The kitchen has the perfect balance of stainless appliances, warm tile, customs cabinetry, & granite countertops. The counter provides a natural bar area great for stools and casual meals. The dining room is open to the kitchen but yet feels like a separate room due to the smart kitchen design. An unusually large living room is accentuated by many windows with east and southern exposure for great light throughout the day. Two generously proportioned bedrooms are divided by a tiled bath. Everything you are searching for wrapped into this wonderful home located in West Roxbury at the crossroads of Roslindale & Jamaica Plain making this a perfect choice to enjoy all that these neighborhoods have to offer.
Property Details
Home Type
Condominium
Est. Annual Taxes
$6,540
Year Built
1920
Lot Details
0
Listing Details
- Unit Level: 1
- Unit Placement: Street
- Special Features: None
- Property Sub Type: Condos
- Year Built: 1920
Interior Features
- Has Basement: Yes
- Number of Rooms: 5
- Amenities: Public Transportation, Shopping, Park, Walk/Jog Trails, Medical Facility, Laundromat
- Electric: Circuit Breakers
- Energy: Insulated Windows
- Flooring: Wood
- Insulation: Partial, Fiberglass
- Interior Amenities: Cable Available
- Bedroom 2: First Floor, 12X12
- Bathroom #1: First Floor, 9X5
- Kitchen: First Floor, 12X13
- Laundry Room: First Floor, 4X7
- Living Room: First Floor, 13X20
- Master Bedroom: First Floor, 12X13
- Master Bedroom Description: Flooring - Hardwood
- Dining Room: First Floor, 13X11
Exterior Features
- Construction: Frame
- Exterior: Shingles
- Exterior Unit Features: Porch, Deck
Garage/Parking
- Parking: Off-Street, Deeded
- Parking Spaces: 1
Utilities
- Heat Zones: 1
- Hot Water: Natural Gas, Tank
- Utility Connections: for Gas Range
Condo/Co-op/Association
- Association Fee Includes: Water, Sewer, Master Insurance, Exterior Maintenance, Landscaping, Snow Removal
- Association Pool: No
- Management: Owner Association
- Pets Allowed: Yes
- No Units: 2
- Unit Building: 1
Ownership History
Purchase Details
Home Financials for this Owner
Home Financials are based on the most recent Mortgage that was taken out on this home.Purchase Details
Home Financials for this Owner
Home Financials are based on the most recent Mortgage that was taken out on this home.Similar Homes in the area
Home Values in the Area
Average Home Value in this Area
Purchase History
| Date | Type | Sale Price | Title Company |
|---|---|---|---|
| Not Resolvable | $365,000 | -- | |
| Deed | $322,400 | -- |
Mortgage History
| Date | Status | Loan Amount | Loan Type |
|---|---|---|---|
| Open | $422,750 | Stand Alone Refi Refinance Of Original Loan | |
| Closed | $426,800 | New Conventional | |
| Closed | $346,750 | New Conventional | |
| Previous Owner | $232,000 | Stand Alone Refi Refinance Of Original Loan | |
| Previous Owner | $257,920 | Purchase Money Mortgage | |
| Previous Owner | $48,360 | No Value Available |
Property History
| Date | Event | Price | Change | Sq Ft Price |
|---|---|---|---|---|
| 07/14/2025 07/14/25 | Sold | $585,000 | +3.5% | $513 / Sq Ft |
| 05/12/2025 05/12/25 | Pending | -- | -- | -- |
| 05/07/2025 05/07/25 | For Sale | $565,000 | +28.4% | $496 / Sq Ft |
| 12/17/2018 12/17/18 | Sold | $440,000 | -2.2% | $386 / Sq Ft |
| 11/15/2018 11/15/18 | Pending | -- | -- | -- |
| 10/23/2018 10/23/18 | For Sale | $449,990 | +23.3% | $395 / Sq Ft |
| 05/29/2015 05/29/15 | Sold | $365,000 | 0.0% | $321 / Sq Ft |
| 04/10/2015 04/10/15 | Pending | -- | -- | -- |
| 03/30/2015 03/30/15 | Off Market | $365,000 | -- | -- |
| 03/24/2015 03/24/15 | For Sale | $349,900 | -- | $307 / Sq Ft |
Tax History Compared to Growth
Tax History
| Year | Tax Paid | Tax Assessment Tax Assessment Total Assessment is a certain percentage of the fair market value that is determined by local assessors to be the total taxable value of land and additions on the property. | Land | Improvement |
|---|---|---|---|---|
| 2025 | $6,540 | $564,800 | $0 | $564,800 |
| 2024 | $5,397 | $495,100 | $0 | $495,100 |
| 2023 | $5,212 | $485,300 | $0 | $485,300 |
| 2022 | $5,071 | $466,100 | $0 | $466,100 |
| 2021 | $4,875 | $456,900 | $0 | $456,900 |
| 2020 | $4,417 | $418,300 | $0 | $418,300 |
| 2019 | $4,123 | $391,200 | $0 | $391,200 |
| 2018 | $3,740 | $356,900 | $0 | $356,900 |
| 2017 | $3,598 | $339,800 | $0 | $339,800 |
| 2016 | $3,429 | $311,700 | $0 | $311,700 |
| 2015 | $3,231 | $266,800 | $0 | $266,800 |
| 2014 | -- | $243,900 | $0 | $243,900 |
Agents Affiliated with this Home
-

Seller's Agent in 2025
Christian Iantosca Team
Arborview Realty Inc.
(617) 543-0501
12 in this area
280 Total Sales
-
N
Seller Co-Listing Agent in 2025
Nathan Kirby
Arborview Realty Inc.
1 in this area
36 Total Sales
-

Buyer's Agent in 2025
Robert Raiche
Century 21 North East
(978) 530-9797
1 in this area
85 Total Sales
-
Z
Seller's Agent in 2018
Zachary Machin
eXp Realty
-
F
Seller's Agent in 2015
Focus Team
Focus Real Estate
(617) 676-4082
18 in this area
339 Total Sales
-
T
Buyer's Agent in 2015
The Gillach Group
William Raveis R. E. & Home Services
(914) 260-0980
1 in this area
224 Total Sales
Map
Source: MLS Property Information Network (MLS PIN)
MLS Number: 71805556
APN: WROX-000000-000020-004534-000002
- 73 Knoll St Unit 73R
- 73 Knoll St
- 57 Ardale St
- 66 Farquhar St Unit 1
- 66 Farquhar St Unit 2
- 22 Walter St Unit 2
- 10 Gretter Rd
- 2 Weld Hill St Unit 201
- 2 Weld Hill St Unit 203
- 2 Weld Hill St Unit 301
- 2 Weld Hill St Unit PH2
- 2 Weld Hill St Unit 302
- 25 Congreve St
- 870 South St Unit 3
- 228 Allandale Rd Unit 1A
- 69 Hackensack Rd
- 206 Allandale Rd Unit 3C
- 101 Hackensack Rd
- 72 Willowdean Ave
- 11 Conway St
