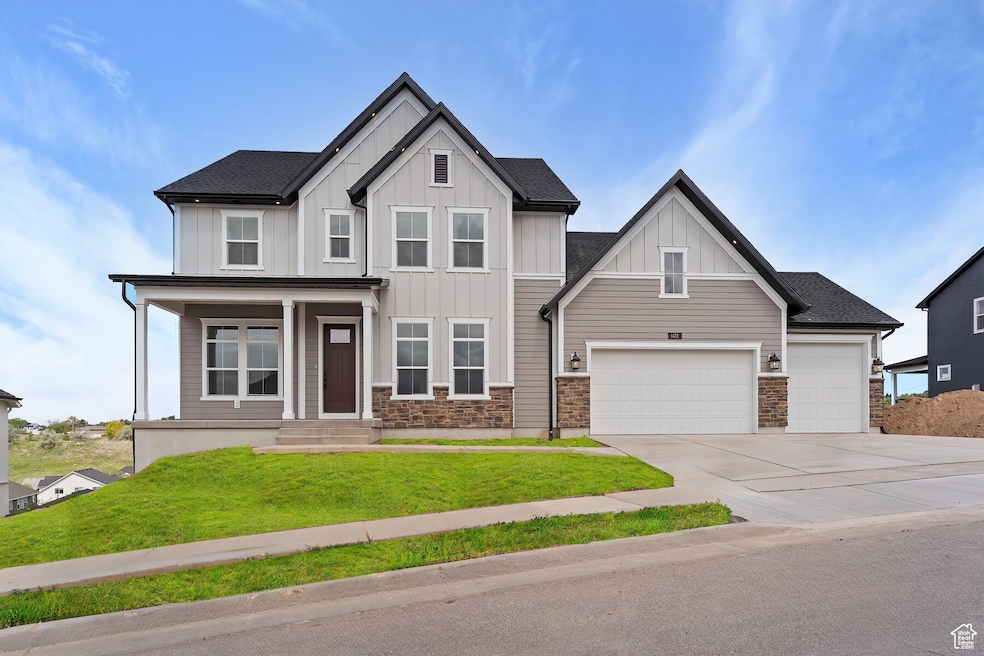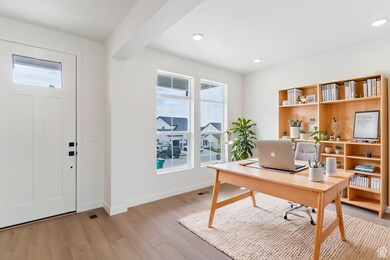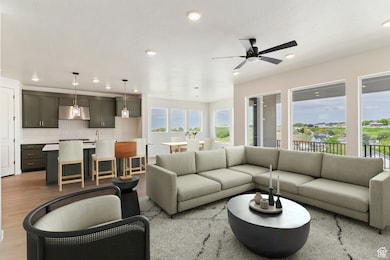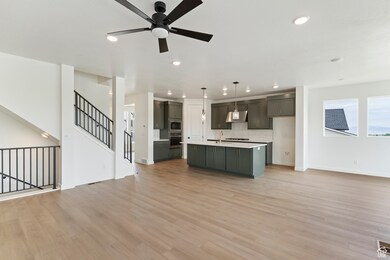
1431 E Beechwood Dr Layton, UT 84040
Estimated payment $5,949/month
About This Home
If you are looking for VIEWS, you have found your home! This South facing home boast views out nearly every window. With 180 views, out over the Great Salt Lake to the West and stunning snow-capped mountains to the East. Imagine the gorgeous sunsets you'll enjoy from your dining room windows! Open the 12' glass slider and step out on your deck to watch the sunrise over the mountains each morning. This popular "Hawthorne" is also our Model Home located at 1354 E. Hollyhock Way. The Hawthorne floor plan boasts 9-foot ceilings on all 3 levels with over-sized windows and a fully finished walk-out basement, that continues the panoramic valley and mountain views, featuring an open family room, wet bar, another bedroom, and a full bathroom. On the main level the gourmet kitchen is a chef's delight. The modern painted cabinets with soft close, dove tail drawer construction, 36-inch gas cooktop, built-in wall oven, quartz countertops, and an 8-foot island ideal are for meal prep and entertaining. Relax and unwind in the tranquil Owner's Retreat, with a spa-like bathroom including a modern free-standing soaker tub. I almost forgot to mention the 5-CAR GARAGE! Located in the sought-after Eastridge Park community of East Layton, surrounded by scenic and majestic views, city parks and trails, lifestyle amenities, and highly regarded Davis School District schools. This home is available now. David Weekley Homes has been building dreams and enhancing lives since 1976.
Listing Agent
Julie Barker
Weekley Homes, LLC License #11313311 Listed on: 05/20/2025
Co-Listing Agent
Mark Chapman
Weekley Homes, LLC License #9580512
Map
Home Details
Home Type
Single Family
Est. Annual Taxes
$2,954
Year Built
2025
Lot Details
0
HOA Fees
$15 per month
Parking
5
Listing Details
- Property Sub Type: Single Family Residence
- Prop. Type: Residential
- Horses: No
- Lot Size Acres: 0.28
- Lot Size: 0.0x0.0x0.0
- Co List Office Mls Id: 70530
- Co List Office Phone: 801-810-2624
- Inclusions: Ceiling Fan, Fireplace Equipment, Fireplace Insert, Microwave, Range, Range Hood
- Subdivision Name: EASTRIDGE PARK
- Above Grade Finished Sq Ft: 2724.0
- Architectural Style: Stories: 2
- Carport Y N: No
- Garage Yn: Yes
- New Construction: No
- Property Attached Yn: No
- Building Stories: 3
- Year Built: 2025
- Percent Basement Finished: 95
- Accessory Dwelling Unit: No
- Primary Bedroom Level: Floor: 2nd
- Special Features: 4098
- Stories: 3
Interior Features
- Private Spa: No
- Appliances: Ceiling Fan, Microwave, Range Hood
- Other Equipment: Fireplace Equipment, Fireplace Insert
- Has Basement: Walk-Out Access
- Full Bathrooms: 4
- Half Bathrooms: 1
- Total Bedrooms: 5
- Fireplace Features: Fireplace Equipment, Insert
- Fireplaces: 1
- Fireplace: Yes
- Flooring: Carpet, Laminate, Tile
- Interior Amenities: Bar: Wet, Den/Office, Oven: Wall, Range: Gas, Low VOC Finishes
- Living Area: 4116.0
- Main Level Bedrooms: 1
- Window Features: None
Exterior Features
- Lot Features: Fenced: Part, Terrain: Grad Slope, Terrain: Steep Slope, View: Lake, View: Mountain, View: Valley, Drip Irrigation: Auto-Part
- Pool Private: No
- Topography: Fenced: Part, Terrain: Grad Slope, Terrain: Steep Slope, View: Lake, View: Mountain, View: Valley, Drip Irrigation: Auto-Part
- View: Lake, Mountain(s), Valley
- View: Yes
- Waterfront: No
- Home Warranty: No
- Construction Type: Stone, Stucco, Cement Siding
- Direction Faces: South
- Exterior Features: Deck; Covered, Double Pane Windows, Entry (Foyer), Patio: Covered, Walkout
- Patio And Porch Features: Covered
- Property Condition: Blt./Standing
- Roof: Asphalt
Garage/Parking
- Attached Garage: Yes
- Covered Parking Spaces: 5.0
- Garage Spaces: 5.0
- Open Parking: No
- Total Parking Spaces: 5.0
Utilities
- Laundry Features: Electric Dryer Hookup
- Cooling: Central Air
- Cooling Y N: Yes
- Heating: Forced Air
- Heating Yn: Yes
- Sewer: Sewer: Connected
- Utilities: Natural Gas Connected, Electricity Connected, Sewer Connected, Water Connected
- Water Source: Culinary, Secondary
Condo/Co-op/Association
- Senior Community: No
- Association Fee: 15.0
- Association Fee Frequency: Monthly
- Association Name: FCS Management
- Phone: 801-256-0465
- Association: Yes
Schools
- Elementary School: Adams
- Junior High Dist: Davis
- High School: Northridge
- Middle Or Junior School: North Layton
Lot Info
- Current Use: Single Family
- Lot Size Sq Ft: 12196.8
- Parcel #: 10-334-0338
- Zoning Description: R1
- Zoning: Single-Family
Green Features
- Green Building Verification Type: ENERGY STAR Certified Homes, Home Energy Score
Tax Info
- Tax Annual Amount: 1.0
Home Values in the Area
Average Home Value in this Area
Tax History
| Year | Tax Paid | Tax Assessment Tax Assessment Total Assessment is a certain percentage of the fair market value that is determined by local assessors to be the total taxable value of land and additions on the property. | Land | Improvement |
|---|---|---|---|---|
| 2024 | $2,954 | $158,463 | $158,463 | $0 |
| 2023 | $2,248 | $114,887 | $114,887 | $0 |
| 2022 | $2,218 | $204,476 | $204,476 | $0 |
| 2021 | $2,257 | $171,823 | $171,823 | $0 |
| 2020 | $1,957 | $141,804 | $141,804 | $0 |
Property History
| Date | Event | Price | Change | Sq Ft Price |
|---|---|---|---|---|
| 07/08/2025 07/08/25 | Price Changed | $1,029,990 | -1.9% | $250 / Sq Ft |
| 05/20/2025 05/20/25 | For Sale | $1,049,990 | -- | $255 / Sq Ft |
Mortgage History
| Date | Status | Loan Amount | Loan Type |
|---|---|---|---|
| Closed | $7,500,000 | Commercial | |
| Closed | $4,500,000 | Commercial |
Similar Homes in Layton, UT
Source: UtahRealEstate.com
MLS Number: 2086299
APN: 10-334-0338
- 1359 E Bluebell Ct
- 1321 E Daffodil Ct Unit 155
- 1445 E Beechwood Dr
- 1920 N Camellia Way Unit 406
- 1930 N Camellia Way E Unit 407
- 1437 E Hollyhock Ct
- 1379 E Hollyhock Ct
- 1463 Kays Creek Dr
- 1708 N Larkspur Way
- 1708 N Larkspur Way
- 1708 N Larkspur Way
- 1708 N Larkspur Way
- 1708 N Larkspur Way
- 1708 N Larkspur Way
- 1708 N Larkspur Way
- 1267 E Hollyhock Way
- 1252 E Larkspur Way
- 1707 Larkspur Way
- 1202 E Hollyhock Way
- 1971 N Church St
- 1426 E Daylily Ct
- 2374 N 1075 E
- 1157 E 2450 N
- 1375 Jaques Dr
- 2925 N Church St
- 3310 N 1750 E
- 2253 N 10 W Unit ID1250604P
- 1482 N 160 W
- 1805 N 225 W
- 2090 N Hillfield Rd
- 250 N Adamswood Rd
- 1225 E Gentile St
- 757 N Hill Blvd
- 1656 N Hill Field Rd
- 300 N Fort Ln
- 2234 N 450 W
- 2986 E N Vlg Dr
- 2111 N Hill Field Rd
- 3055 E N Vlg Dr
- 754 Eastside Dr






