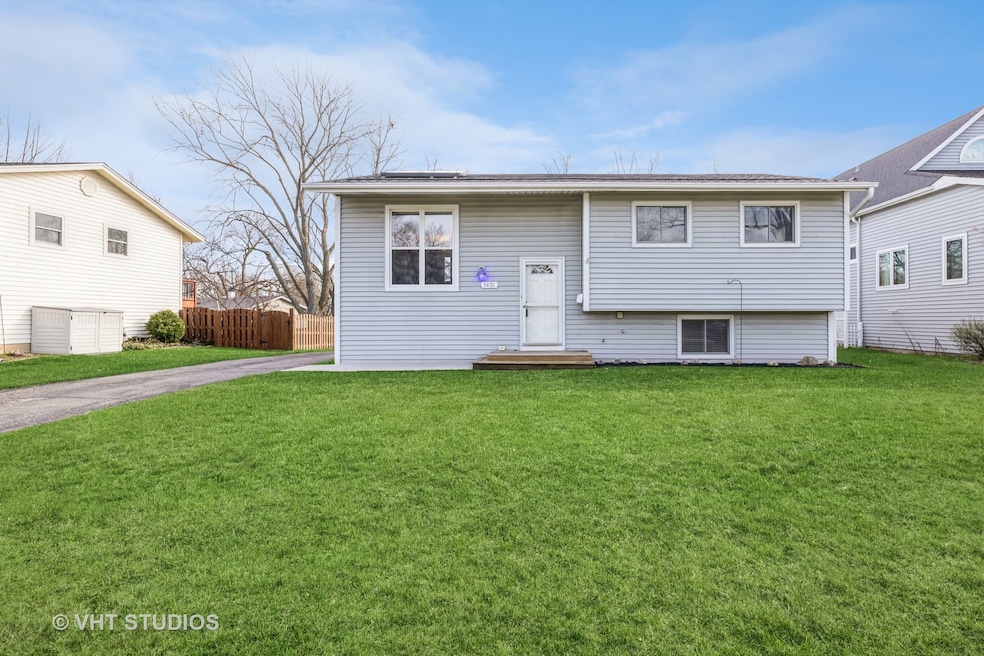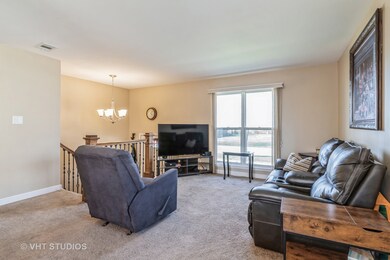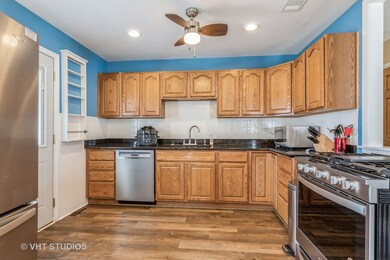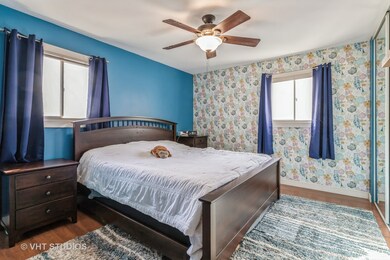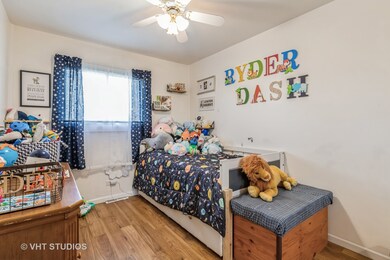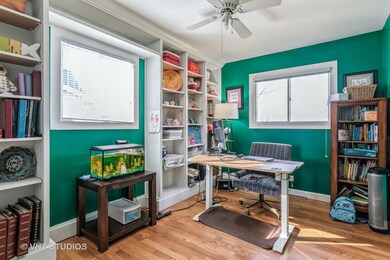
1431 E Joyce Ave Palatine, IL 60074
Twin Lakes NeighborhoodHighlights
- Solar Power System
- Deck
- Breakfast Bar
- Palatine High School Rated A
- Raised Ranch Architecture
- Living Room
About This Home
As of May 2024Great location**Well maintained and ready for you to move in and enjoy**Sunrun solar system added in 2022**Large deck with pergola (2023) & patio (2020) overlooking yard with swingset (2023) & shed**Living room, Kitchen with generous table space, 3 bedrooms & full bath on main level**Large Family Room, 4th bedroom, full bath, and laundry room on lower level and access to yard from lower level as well**2 car garage with side drive**Large park just a block away**New roof - 2022**Range, Refrigerator, Dishwasher - 2019**Taxes do not reflect any exemptions**
Last Agent to Sell the Property
Sebastian Co. Real Estate License #471001810 Listed on: 03/07/2024
Home Details
Home Type
- Single Family
Est. Annual Taxes
- $7,827
Year Built
- Built in 1964
Lot Details
- Lot Dimensions are 61x167x62x167
- Paved or Partially Paved Lot
Parking
- 2 Car Garage
- Driveway
- Parking Included in Price
Home Design
- Raised Ranch Architecture
- Asphalt Roof
- Concrete Perimeter Foundation
Interior Spaces
- 1,500 Sq Ft Home
- Whole House Fan
- Ceiling Fan
- Window Treatments
- Window Screens
- Entrance Foyer
- Family Room
- Living Room
- Combination Kitchen and Dining Room
- Carbon Monoxide Detectors
Kitchen
- Breakfast Bar
- Range
- Dishwasher
- Disposal
Flooring
- Carpet
- Laminate
Bedrooms and Bathrooms
- 4 Bedrooms
- 4 Potential Bedrooms
- Mirrored Closets Doors
- 2 Full Bathrooms
Laundry
- Laundry Room
- Dryer
- Washer
Basement
- Basement Fills Entire Space Under The House
- Finished Basement Bathroom
Eco-Friendly Details
- Solar Power System
Outdoor Features
- Deck
- Shed
- Pergola
Schools
- Lake Louise Elementary School
- Winston Campus-Junior High
- Palatine High School
Utilities
- Central Air
- Heating System Uses Natural Gas
- Lake Michigan Water
Ownership History
Purchase Details
Home Financials for this Owner
Home Financials are based on the most recent Mortgage that was taken out on this home.Purchase Details
Purchase Details
Home Financials for this Owner
Home Financials are based on the most recent Mortgage that was taken out on this home.Purchase Details
Similar Homes in the area
Home Values in the Area
Average Home Value in this Area
Purchase History
| Date | Type | Sale Price | Title Company |
|---|---|---|---|
| Warranty Deed | $380,000 | Chicago Title | |
| Interfamily Deed Transfer | -- | Attorney | |
| Joint Tenancy Deed | $302,000 | Attorneys Ttl Guaranty Fund | |
| Interfamily Deed Transfer | -- | None Available |
Mortgage History
| Date | Status | Loan Amount | Loan Type |
|---|---|---|---|
| Open | $361,000 | New Conventional | |
| Previous Owner | $299,250 | New Conventional | |
| Previous Owner | $296,530 | FHA | |
| Previous Owner | $89,000 | Credit Line Revolving | |
| Previous Owner | $96,000 | Unknown | |
| Previous Owner | $12,000 | Unknown |
Property History
| Date | Event | Price | Change | Sq Ft Price |
|---|---|---|---|---|
| 05/28/2024 05/28/24 | Sold | $380,000 | -3.8% | $253 / Sq Ft |
| 04/17/2024 04/17/24 | Pending | -- | -- | -- |
| 03/21/2024 03/21/24 | For Sale | $395,000 | +30.8% | $263 / Sq Ft |
| 05/07/2019 05/07/19 | Sold | $302,000 | -2.5% | $168 / Sq Ft |
| 03/23/2019 03/23/19 | For Sale | $309,900 | +2.6% | $172 / Sq Ft |
| 03/22/2019 03/22/19 | Off Market | $302,000 | -- | -- |
| 03/22/2019 03/22/19 | Pending | -- | -- | -- |
| 03/08/2019 03/08/19 | For Sale | $309,900 | -- | $172 / Sq Ft |
Tax History Compared to Growth
Tax History
| Year | Tax Paid | Tax Assessment Tax Assessment Total Assessment is a certain percentage of the fair market value that is determined by local assessors to be the total taxable value of land and additions on the property. | Land | Improvement |
|---|---|---|---|---|
| 2024 | $7,827 | $26,643 | $8,283 | $18,360 |
| 2023 | $7,827 | $26,643 | $8,283 | $18,360 |
| 2022 | $7,827 | $26,643 | $8,283 | $18,360 |
| 2021 | $6,879 | $20,441 | $5,177 | $15,264 |
| 2020 | $7,426 | $22,450 | $5,177 | $17,273 |
| 2019 | $6,427 | $25,084 | $5,177 | $19,907 |
| 2018 | $6,419 | $23,196 | $4,659 | $18,537 |
| 2017 | $6,317 | $23,196 | $4,659 | $18,537 |
| 2016 | $6,148 | $23,196 | $4,659 | $18,537 |
| 2015 | $6,046 | $21,396 | $4,141 | $17,255 |
| 2014 | $6,000 | $21,396 | $4,141 | $17,255 |
| 2013 | $5,833 | $21,396 | $4,141 | $17,255 |
Agents Affiliated with this Home
-
Joan Sandrik

Seller's Agent in 2024
Joan Sandrik
Sebastian Co. Real Estate
(847) 302-4296
1 in this area
31 Total Sales
-
Paul Sanchez

Buyer's Agent in 2024
Paul Sanchez
Realty Partner Networks
(630) 460-0377
1 in this area
103 Total Sales
-
Joseph Rotella
J
Seller's Agent in 2019
Joseph Rotella
Mathisen Realty, Inc.
(630) 310-6095
23 Total Sales
-
Cathy Foley
C
Seller Co-Listing Agent in 2019
Cathy Foley
Mathisen Realty, Inc.
(630) 616-9600
20 Total Sales
-
Claire Einhorn

Buyer's Agent in 2019
Claire Einhorn
Brokerocity Inc
(630) 935-5020
76 Total Sales
Map
Source: Midwest Real Estate Data (MRED)
MLS Number: 11999692
APN: 02-24-209-030-0000
- 145 S Belle Ave
- 1442 E Norman Dr
- 1312 E Dorothy Dr
- 109 N Wilke Rd
- 111 S Baybrook Dr Unit 514
- 35 S Baybrook Dr Unit 503
- 35 S Baybrook Dr Unit 513
- 35 S Baybrook Dr Unit 615
- 367 S Crown Ct Unit 190360
- 1401 W Palatine Rd
- 1750 W Thomas St
- 257 N Norman Dr
- 1425 N Wilke Rd
- 304 N Norman Dr
- 1343 E Anderson Dr Unit 1
- 462 S Warren Ave
- 1821-25 N Verde Ave
- 1466 E Anderson Dr
- 1821 N Verde Ave
- 245 N Morris Dr
