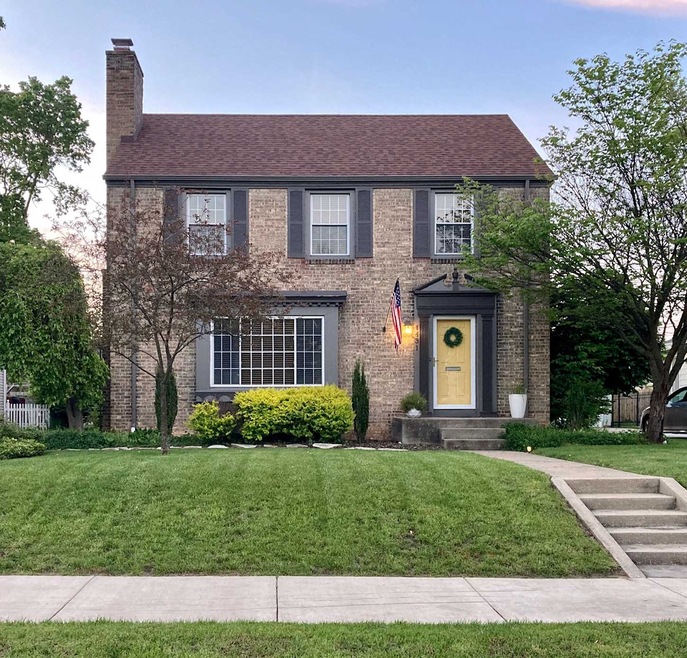
1431 E Lasalle Ave South Bend, IN 46617
Northeast South Bend NeighborhoodEstimated Value: $289,283 - $375,000
Highlights
- 2 Car Detached Garage
- Forced Air Heating and Cooling System
- Level Lot
- Adams High School Rated A-
About This Home
As of July 2020Pending at time of listing.
Home Details
Home Type
- Single Family
Est. Annual Taxes
- $1,597
Year Built
- Built in 1939
Lot Details
- 6,599 Sq Ft Lot
- Lot Dimensions are 55x120
- Level Lot
- Property is zoned R1
Parking
- 2 Car Detached Garage
Home Design
- Brick Exterior Construction
- Cedar
Interior Spaces
- 2-Story Property
- Living Room with Fireplace
Bedrooms and Bathrooms
- 3 Bedrooms
Basement
- Basement Fills Entire Space Under The House
- 1 Bedroom in Basement
Schools
- Nuner Elementary School
- Jefferson Middle School
- Adams High School
Utilities
- Forced Air Heating and Cooling System
- Heating System Uses Gas
Community Details
- Sunny Side / Sunnyside Subdivision
Listing and Financial Details
- Assessor Parcel Number 71-09-07-127-017.000-026
Ownership History
Purchase Details
Home Financials for this Owner
Home Financials are based on the most recent Mortgage that was taken out on this home.Purchase Details
Home Financials for this Owner
Home Financials are based on the most recent Mortgage that was taken out on this home.Similar Homes in South Bend, IN
Home Values in the Area
Average Home Value in this Area
Purchase History
| Date | Buyer | Sale Price | Title Company |
|---|---|---|---|
| Asiala Steven M | -- | None Available | |
| Blatchford Brett M | -- | -- |
Mortgage History
| Date | Status | Borrower | Loan Amount |
|---|---|---|---|
| Open | Asiala Heather V | $209,900 | |
| Closed | Asiala Steven M | $209,900 | |
| Previous Owner | Blatchford Brett M | $124,000 | |
| Previous Owner | Blatchford Brett M | $124,000 | |
| Previous Owner | Blatchford Brett M | $163,837 | |
| Previous Owner | Grove Timothy A | $70,000 |
Property History
| Date | Event | Price | Change | Sq Ft Price |
|---|---|---|---|---|
| 07/01/2020 07/01/20 | Sold | $229,900 | 0.0% | $125 / Sq Ft |
| 05/30/2020 05/30/20 | Pending | -- | -- | -- |
| 05/29/2020 05/29/20 | For Sale | $229,900 | +33.3% | $125 / Sq Ft |
| 05/06/2016 05/06/16 | Sold | $172,460 | -11.6% | $100 / Sq Ft |
| 03/20/2016 03/20/16 | Pending | -- | -- | -- |
| 02/26/2016 02/26/16 | For Sale | $195,000 | -- | $113 / Sq Ft |
Tax History Compared to Growth
Tax History
| Year | Tax Paid | Tax Assessment Tax Assessment Total Assessment is a certain percentage of the fair market value that is determined by local assessors to be the total taxable value of land and additions on the property. | Land | Improvement |
|---|---|---|---|---|
| 2024 | $3,076 | $280,800 | $27,400 | $253,400 |
| 2023 | $3,033 | $255,500 | $27,400 | $228,100 |
| 2022 | $2,726 | $223,200 | $27,400 | $195,800 |
| 2021 | $2,262 | $186,300 | $37,500 | $148,800 |
| 2020 | $1,954 | $161,900 | $34,500 | $127,400 |
| 2019 | $1,597 | $155,400 | $33,100 | $122,300 |
| 2018 | $1,606 | $134,800 | $27,900 | $106,900 |
| 2017 | $1,658 | $134,300 | $27,900 | $106,400 |
| 2016 | $1,704 | $134,300 | $27,900 | $106,400 |
| 2014 | $1,729 | $132,800 | $27,900 | $104,900 |
Agents Affiliated with this Home
-
Julia Robbins

Seller's Agent in 2020
Julia Robbins
RE/MAX
(574) 210-6957
44 in this area
581 Total Sales
-
Donna Cox

Buyer's Agent in 2020
Donna Cox
Weichert Rltrs-J.Dunfee&Assoc.
(574) 904-2127
7 in this area
58 Total Sales
-
Jan Lazzara

Seller's Agent in 2016
Jan Lazzara
RE/MAX
(574) 532-8001
4 in this area
387 Total Sales
-
Patrick McCullough
P
Buyer's Agent in 2016
Patrick McCullough
Coldwell Banker Real Estate Group
(571) 265-4146
25 in this area
45 Total Sales
Map
Source: Indiana Regional MLS
MLS Number: 202019830
APN: 71-09-07-127-017.000-026
- 227 N Twyckenham Dr
- 1413 Mckinley Ave
- 1526 Mckinley Ave
- 1402 E Colfax Ave
- 228 N Sunnyside Ave
- 1602 Cedar St
- 1255 E Madison St
- 1434 Miner St
- 423 N Esther St
- 1409 Miner St
- 416 N Arthur St
- 1222 Miner St
- 647 Northwood Dr
- 1327 E Wayne St N
- 1310 Chalfant St
- 222 N Coquillard Dr
- 103 S Coquillard Dr
- 124, 128-132 N Eddy St
- 1718 Churchill Dr
- 317 N Hawthorne Dr
- 1431 E Lasalle Ave
- 1435 E Lasalle Ave
- 1425 E Lasalle Ave
- 1441 E Lasalle Ave
- 1421 E Lasalle Ave
- 1426 Mckinley Ave
- 1430 Mckinley Ave
- 1430 Mckinley Ave
- 1422 Mckinley Ave
- 1417 E Lasalle Ave
- 1434 Mckinley Ave
- 1411 E Lasalle Ave
- 1436 E Lasalle Ave
- 1430 E Lasalle Ave
- 1410 Mckinley Ave
- 1422 E Lasalle Ave
- 319 N Twyckenham Dr
- 1407 E Lasalle Ave
- 1501 E Lasalle Ave
- 1414 E Lasalle Ave
